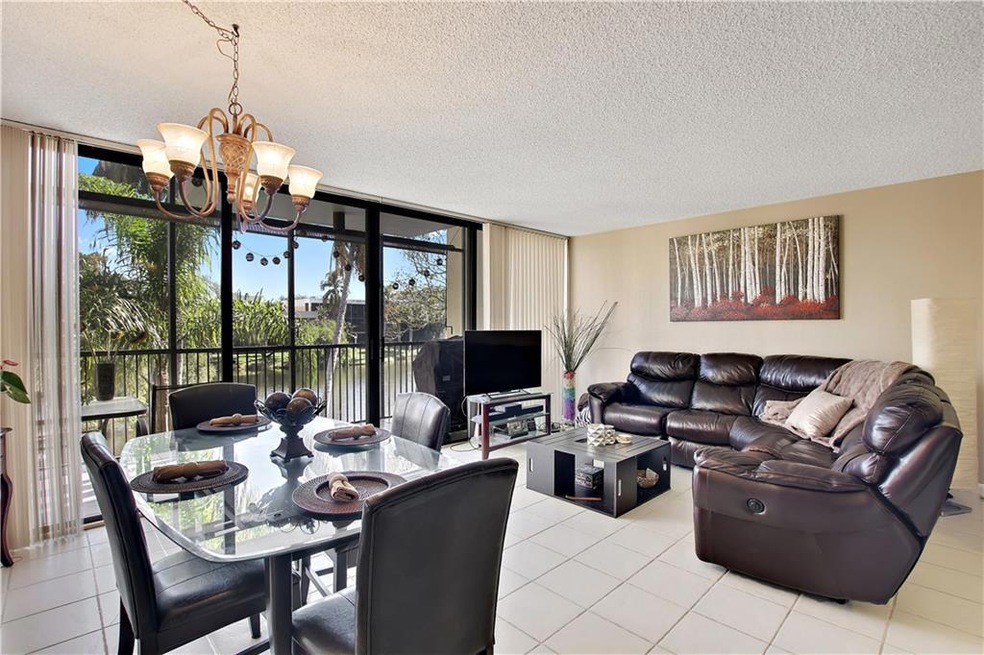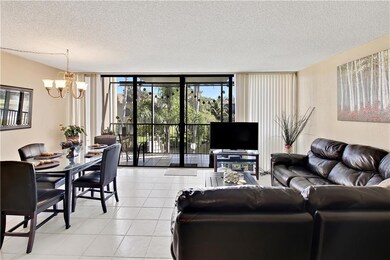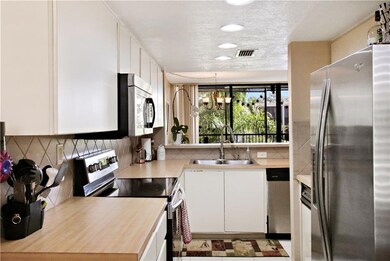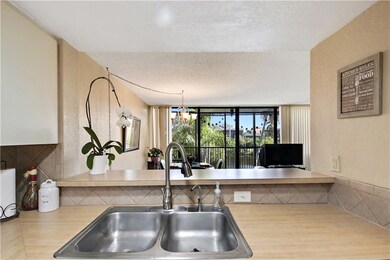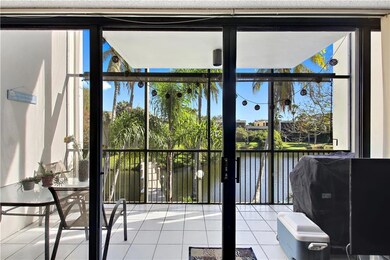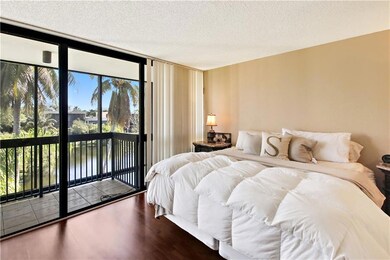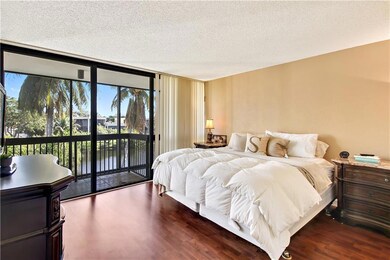
2910 SW 87th Terrace Unit 1716 Davie, FL 33328
Arrowhead NeighborhoodHighlights
- Lake Front
- Clubhouse
- Community Pool
- Western High School Rated A-
- Screened Porch
- Breakfast Area or Nook
About This Home
As of December 2024Enjoy an abundance of natural light from the floor-to-ceiling windows in this charming 2nd level townhome! Designed with practicality in mind you will be greeted by the spacious living area on the main floor. The kitchen features a breakfast nook with plantation shutters and stainless-steel appliances. You’ll feel right at home in the open living/dining area which has direct access to the over-sized balcony offering a view of the lake. Upstairs presents a split floor plan with two generous sized master-suites and large walk-in closets. For your convenience the 1st level also features a half bath, a full laundry room, and a utility closet. Being only moments away from shops, eateries, and school campuses such as Nova University, BCC, and FAU this prime location in Davie is hard to beat!
Last Buyer's Agent
Laurie Reader
Keller Williams Partners
Townhouse Details
Home Type
- Townhome
Est. Annual Taxes
- $2,388
Year Built
- Built in 1980
HOA Fees
- $350 Monthly HOA Fees
Parking
- 1 Car Garage
- Guest Parking
- Assigned Parking
Interior Spaces
- 1,300 Sq Ft Home
- 2-Story Property
- Entrance Foyer
- Open Floorplan
- Screened Porch
- Utility Room
- Lake Views
Kitchen
- Breakfast Area or Nook
- Microwave
- Dishwasher
- Kitchen Island
- Trash Compactor
- Disposal
Flooring
- Laminate
- Ceramic Tile
Bedrooms and Bathrooms
- 2 Bedrooms
- Split Bedroom Floorplan
- Walk-In Closet
Laundry
- Laundry Room
- Dryer
Schools
- Silver Ridge Elementary School
- Indian Ridge Middle School
- Western High School
Utilities
- Central Heating and Cooling System
- Electric Water Heater
Additional Features
- Balcony
- Lake Front
Listing and Financial Details
- Assessor Parcel Number 504121BJ0250
Community Details
Overview
- Association fees include common areas, insurance, ground maintenance, maintenance structure, pool(s), recreation facilities, sewer, trash, water
- The Harvest Subdivision
Amenities
- Clubhouse
Recreation
- Tennis Courts
- Community Pool
Pet Policy
- Pets Allowed
- Pet Size Limit
Map
Home Values in the Area
Average Home Value in this Area
Property History
| Date | Event | Price | Change | Sq Ft Price |
|---|---|---|---|---|
| 12/11/2024 12/11/24 | Sold | $300,000 | +5.3% | $244 / Sq Ft |
| 11/10/2024 11/10/24 | Pending | -- | -- | -- |
| 11/01/2024 11/01/24 | For Sale | $285,000 | +13.8% | $232 / Sq Ft |
| 12/06/2021 12/06/21 | Sold | $250,500 | +2.2% | $204 / Sq Ft |
| 11/06/2021 11/06/21 | Pending | -- | -- | -- |
| 10/27/2021 10/27/21 | For Sale | $245,000 | +30.7% | $199 / Sq Ft |
| 03/28/2019 03/28/19 | Sold | $187,500 | +1.4% | $144 / Sq Ft |
| 02/26/2019 02/26/19 | Pending | -- | -- | -- |
| 02/07/2019 02/07/19 | For Sale | $184,999 | +12.1% | $142 / Sq Ft |
| 03/07/2017 03/07/17 | Sold | $165,000 | -2.9% | $127 / Sq Ft |
| 02/05/2017 02/05/17 | Pending | -- | -- | -- |
| 10/26/2016 10/26/16 | For Sale | $169,900 | -- | $131 / Sq Ft |
Tax History
| Year | Tax Paid | Tax Assessment Tax Assessment Total Assessment is a certain percentage of the fair market value that is determined by local assessors to be the total taxable value of land and additions on the property. | Land | Improvement |
|---|---|---|---|---|
| 2025 | $3,816 | $259,760 | $25,980 | $233,780 |
| 2024 | $3,720 | $216,620 | -- | -- |
| 2023 | $3,720 | $210,320 | $0 | $0 |
| 2022 | $3,452 | $204,200 | $20,420 | $183,780 |
| 2021 | $3,627 | $170,210 | $17,020 | $153,190 |
| 2020 | $3,460 | $162,160 | $16,220 | $145,940 |
| 2019 | $2,472 | $153,660 | $0 | $0 |
| 2018 | $2,388 | $150,800 | $15,080 | $135,720 |
| 2017 | $2,658 | $111,570 | $0 | $0 |
| 2016 | $2,517 | $101,430 | $0 | $0 |
| 2015 | $2,324 | $92,210 | $0 | $0 |
| 2014 | $2,126 | $83,830 | $0 | $0 |
| 2013 | -- | $78,270 | $7,830 | $70,440 |
Mortgage History
| Date | Status | Loan Amount | Loan Type |
|---|---|---|---|
| Open | $240,000 | New Conventional | |
| Previous Owner | $131,250 | New Conventional | |
| Previous Owner | $123,750 | New Conventional |
Deed History
| Date | Type | Sale Price | Title Company |
|---|---|---|---|
| Warranty Deed | $300,000 | Trident Title | |
| Warranty Deed | $187,500 | Attorney | |
| Warranty Deed | $165,000 | Attorney | |
| Warranty Deed | $44,786 | -- |
About the Listing Agent

Nichole Lathrop is a successful realtor living in Fort Lauderdale, Florida. She works for The Keyes Company, one of the leading real estate companies in the area. Nichole has been in the real estate business for over 10 years and has an extensive knowledge of the local market. She specializes in residential properties and is passionate about helping her clients find their dream home. Nichole is committed to providing excellent customer service and always puts her clients' needs first. She is a
Nichole's Other Listings
Source: BeachesMLS (Greater Fort Lauderdale)
MLS Number: F10161592
APN: 50-41-21-BJ-0250
- 2941 SW 87th Ave Unit 405
- 2921 SW 87th Ave Unit 510
- 2961 SW 87th Ave Unit 317
- 8701 SW 30th St Unit 211
- 2984 Tall Oak Ct
- 2831 SW 87th Ave Unit 706
- 2821 SW 87th Ave Unit 808
- 3076 Perriwinkle Cir
- 2913 Myrtle Oak Cir
- 2801 SW 87th Ave Unit 1003
- 2801 SW 87th Ave Unit 1006
- 2801 SW 87th Ave Unit 1005
- 2661 SW 87th Terrace
- 2985 Myrtle Oak Cir
- 2900 SW 85th Way
- 8835 Lake Park Cir S
- 2525 SW 86th Ave
- 8520 SW 26th St
- 2941 SW 82nd Way
- 2980 SW 82nd Way
