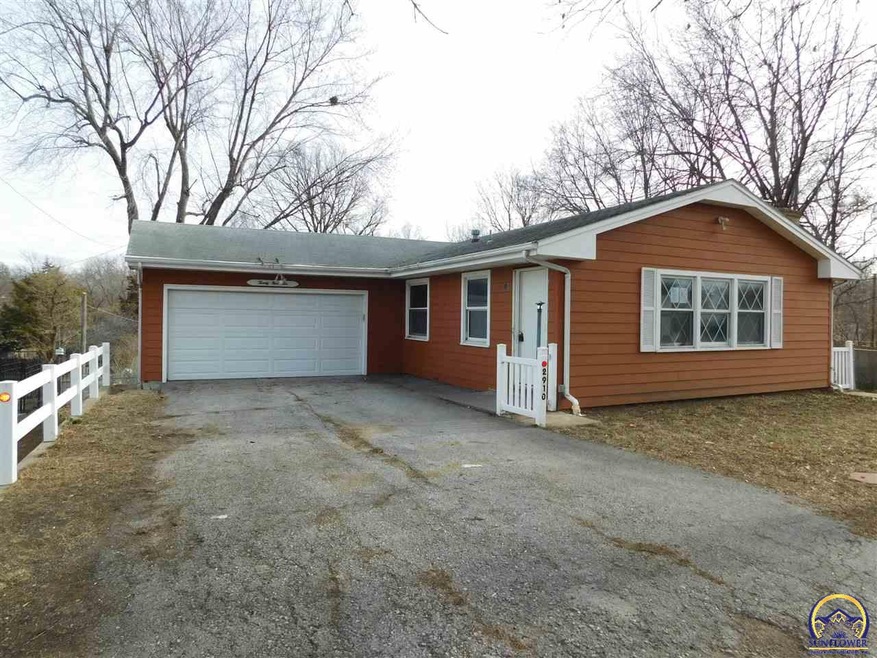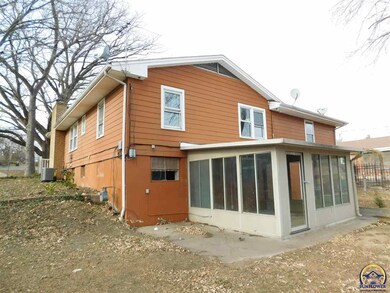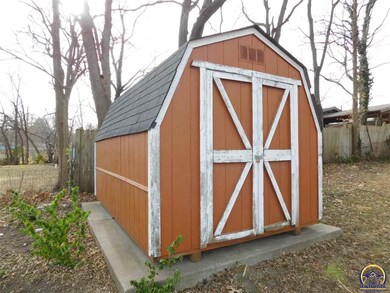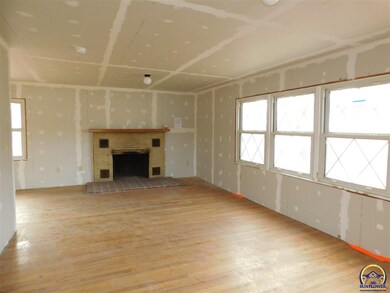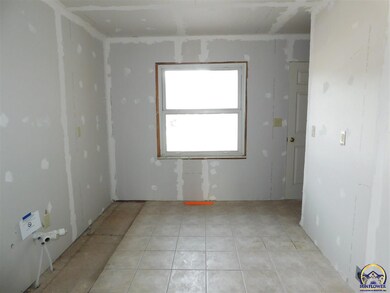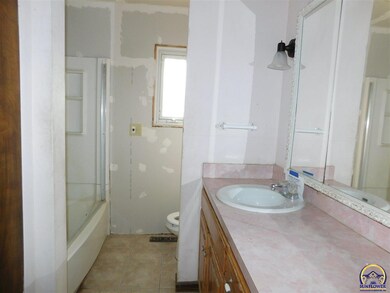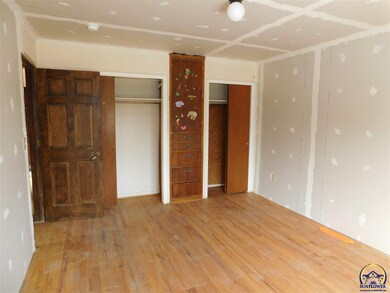
2910 SW Burlingame Rd Topeka, KS 66611
South Topeka NeighborhoodAbout This Home
As of October 2024Ranch style home with 2 bedrooms and 1 bath, full, unfinished basement, sunroom, fenced yard with storage shed and more. Ready for you put the in the finishing touches! Priced below county value.
Last Agent to Sell the Property
NextHome Professionals License #00229614 Listed on: 12/17/2016

Home Details
Home Type
Single Family
Est. Annual Taxes
$3,235
Year Built
1957
Lot Details
0
Parking
2
Listing Details
- Year Built: 1957
- Property Sub Type: Single House
- Prop. Type: Residential
- Lot Size: 105x195
- List Price: 75600
- Subdivision Name: Town&Country N
- Above Grade Finished Sq Ft: 1050
- Architectural Style: Ranch
- Structure Type: Stick Built
- PricePer Sq Ft: 61.9
- Special Features: None
Interior Features
- Basement: Concrete, Full, Walkout
- Basement YN: Yes
- Full Bathrooms: 1
- Total Bedrooms: 2
- Fireplace Features: One, Living Room
- Interior Amenities: Hardwood, Ceramic Tile
- Living Area: 1050
- ApproxTotalFinishedArea: 1001-1200
- MainLevelFinishedArea: 1050
- BasementFinishedArea: 0
- DiningFeatures: Formal
- OtherRooms: Formal Living Room,Sun Room,1st Floor Primary Bedroom,1st Fl Full Bath
- UpperLevelFinishedArea: 0
- LowerLevelFinishedArea: 0
Exterior Features
- Roof: Composition
- Construction Type: Frame
- Exterior Features: Patio, Fence, Fence-Chain Link, Storage Shed
Garage/Parking
- Garaged Spaces: 2
- Parking Features: Attached
- Garage Capacity: Two
Utilities
- Cooling: Forced Air Electric
- Heating: Forced Air Gas
- Laundry Features: In Basement
- Sewer: City Water, City Sewer System
- AreUtilitiesOnYN: No
- WaterHeater: Gas,40 Gallon
Condo/Co-op/Association
- Association: No
Schools
- Elementary School: Jardine Elementary School/USD 501
- High School: Topeka High School/USD 501
- Middle Or Junior School: Jardine Middle School/USD 501
Lot Info
- Lot Features: Paved Road, Sidewalk
- Parcel #: 1461301003005000
- FloodZone: Unknown
- ApproximateLotSize: Under 1 Acre
Tax Info
- Tax Annual Amount: 1620.08
- GeneralTax: $1620.08
- SpecTax: 0
Ownership History
Purchase Details
Home Financials for this Owner
Home Financials are based on the most recent Mortgage that was taken out on this home.Purchase Details
Home Financials for this Owner
Home Financials are based on the most recent Mortgage that was taken out on this home.Purchase Details
Home Financials for this Owner
Home Financials are based on the most recent Mortgage that was taken out on this home.Purchase Details
Purchase Details
Purchase Details
Purchase Details
Home Financials for this Owner
Home Financials are based on the most recent Mortgage that was taken out on this home.Similar Homes in Topeka, KS
Home Values in the Area
Average Home Value in this Area
Purchase History
| Date | Type | Sale Price | Title Company |
|---|---|---|---|
| Warranty Deed | -- | Security 1St Title | |
| Warranty Deed | -- | Lawyers Title Of Topeka Inc | |
| Special Warranty Deed | -- | Lawyers Title Topeka Inc | |
| Special Warranty Deed | -- | None Available | |
| Sheriffs Deed | $96,571 | None Available | |
| Interfamily Deed Transfer | -- | None Available | |
| Warranty Deed | -- | Lawyers Title Of Topeka Inc |
Mortgage History
| Date | Status | Loan Amount | Loan Type |
|---|---|---|---|
| Open | $11,000 | New Conventional | |
| Open | $216,015 | FHA | |
| Previous Owner | $122,200 | New Conventional | |
| Previous Owner | $124,208 | FHA | |
| Previous Owner | $82,450 | Commercial | |
| Previous Owner | $98,188 | FHA |
Property History
| Date | Event | Price | Change | Sq Ft Price |
|---|---|---|---|---|
| 10/09/2024 10/09/24 | Sold | -- | -- | -- |
| 09/09/2024 09/09/24 | Pending | -- | -- | -- |
| 08/23/2024 08/23/24 | For Sale | $224,700 | +73.0% | $107 / Sq Ft |
| 10/03/2017 10/03/17 | Sold | -- | -- | -- |
| 09/02/2017 09/02/17 | Pending | -- | -- | -- |
| 08/17/2017 08/17/17 | For Sale | $129,900 | +54.6% | $62 / Sq Ft |
| 04/28/2017 04/28/17 | Sold | -- | -- | -- |
| 03/09/2017 03/09/17 | Pending | -- | -- | -- |
| 12/17/2016 12/17/16 | For Sale | $84,000 | -- | $80 / Sq Ft |
Tax History Compared to Growth
Tax History
| Year | Tax Paid | Tax Assessment Tax Assessment Total Assessment is a certain percentage of the fair market value that is determined by local assessors to be the total taxable value of land and additions on the property. | Land | Improvement |
|---|---|---|---|---|
| 2025 | $3,235 | $25,242 | -- | -- |
| 2023 | $3,235 | $21,584 | $0 | $0 |
| 2022 | $2,810 | $18,769 | $0 | $0 |
| 2021 | $2,566 | $16,320 | $0 | $0 |
| 2020 | $2,392 | $15,397 | $0 | $0 |
| 2019 | $2,335 | $14,949 | $0 | $0 |
| 2018 | $2,268 | $14,513 | $0 | $0 |
| 2017 | $1,167 | $7,590 | $0 | $0 |
| 2014 | $1,619 | $10,319 | $0 | $0 |
Agents Affiliated with this Home
-
B
Seller's Agent in 2024
Brittany Ford
NextHome Professionals
-
D
Buyer's Agent in 2024
Diane Baysinger
KW One Legacy Partners, LLC
-
M
Seller's Agent in 2017
Mary Froese
NextHome Professionals
-
K
Buyer's Agent in 2017
Kelley Hughes
Better Homes and Gardens Real
Map
Source: Sunflower Association of REALTORS®
MLS Number: 192751
APN: 146-13-0-10-03-005-000
- 2920 SW Lane St
- 1244 SW 31st Terrace
- 1200 SW 29th St
- 1633 SW Withdean Rd
- 1219 SW 31st Terrace
- 1921 SW Damon Ct
- 3036 SW Boswell Ave
- 2868 SW Jewell Ave
- 1650 SW Withdean Rd
- 1500 SW Clontarf St
- 1533 SW Brooklyn Ave
- 2021 SW 32nd St
- 1008 & 1010 SW 33rd St
- 2859 SW MacVicar Ave
- 2824 SW MacVicar Ave
- 3413 SW Kirklawn Ave
- 2713 SW Fairway Dr
- 3439 SW Kirklawn Ave
- 2309 SW 33rd St
- 13 SW Pepper Tree Ln
