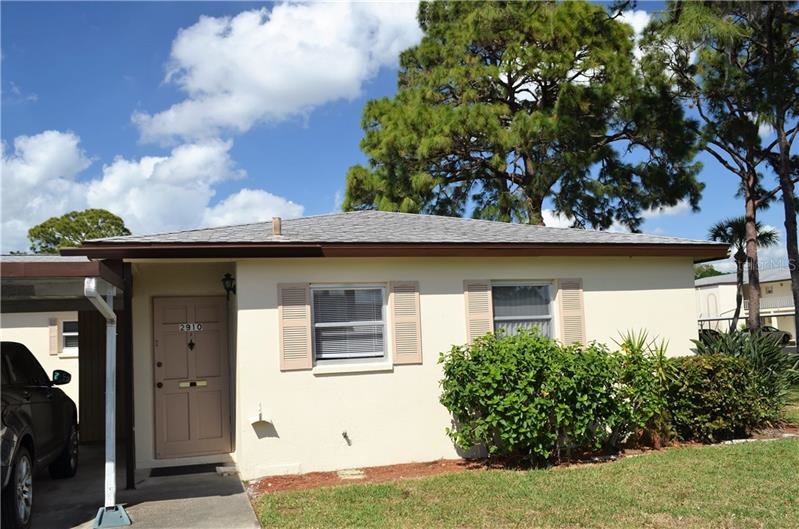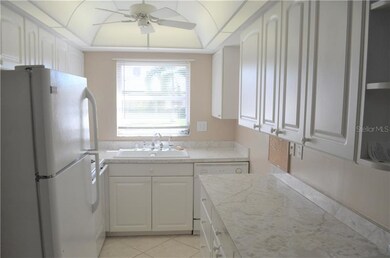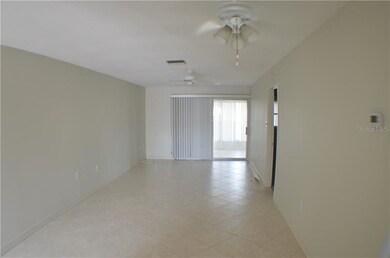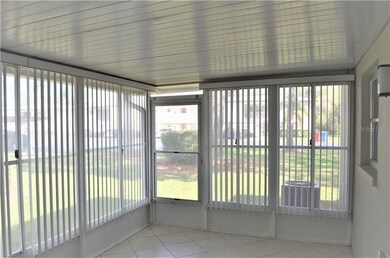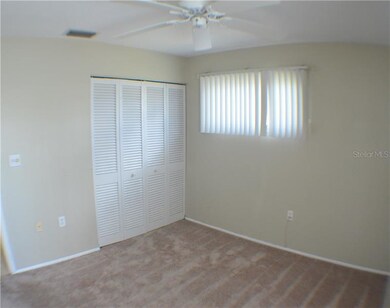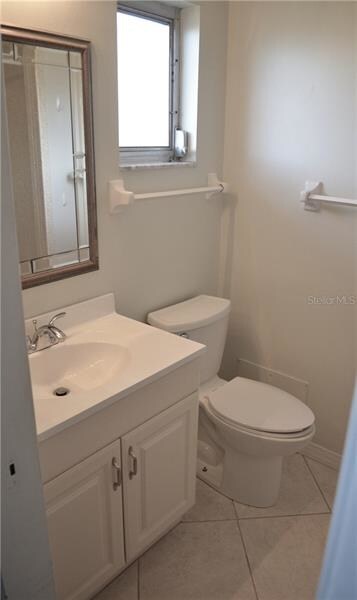
2910 Swifton Dr Unit 125 Sarasota, FL 34231
Gulf Gate Estates NeighborhoodEstimated Value: $210,724 - $254,000
Highlights
- Oak Trees
- Senior Community
- Contemporary Architecture
- Heated Pool
- Deck
- End Unit
About This Home
As of April 20182 bed 2 bath, maintenance free living! ground floor villa is located just a short drive from famous Siesta Key Beach, restaurants, and shopping. Newer kitchen update. The unit comes with a 1 car carport, and a large closed in Lanai with washer and dryer. Swifton Villas is an active 55+ community that has shuffleboard, a community heated pool, a rec center, and is pet friendly.
Last Agent to Sell the Property
OLYMPUS EXECUTIVE REALTY INC License #3266336 Listed on: 03/06/2018

Home Details
Home Type
- Single Family
Est. Annual Taxes
- $1,246
Year Built
- Built in 1971
Lot Details
- 0.25 Acre Lot
- Property fronts a private road
- Oak Trees
- Zero Lot Line
HOA Fees
- $279 Monthly HOA Fees
Home Design
- Contemporary Architecture
- Villa
- Slab Foundation
- Shingle Roof
- Block Exterior
Interior Spaces
- 934 Sq Ft Home
- Ceiling Fan
- Blinds
- Sliding Doors
- Combination Dining and Living Room
Kitchen
- Range
- Microwave
- Dishwasher
- Disposal
Flooring
- Carpet
- Ceramic Tile
Bedrooms and Bathrooms
- 2 Bedrooms
- Split Bedroom Floorplan
- 2 Full Bathrooms
Laundry
- Dryer
- Washer
Parking
- 1 Carport Space
- Assigned Parking
Outdoor Features
- Heated Pool
- Deck
- Covered patio or porch
- Rain Gutters
Location
- City Lot
Utilities
- Central Heating and Cooling System
- Electric Water Heater
- Cable TV Available
Listing and Financial Details
- Down Payment Assistance Available
- Visit Down Payment Resource Website
- Tax Lot 125
- Assessor Parcel Number 0088123016
Community Details
Overview
- Senior Community
- Association fees include cable TV, community pool, escrow reserves fund, insurance, maintenance structure, recreational facilities, sewer, trash, water
- Swifton Villas Community
- Swifton Villas Sec C Subdivision
- On-Site Maintenance
- The community has rules related to deed restrictions
Recreation
- Recreation Facilities
- Community Pool
Ownership History
Purchase Details
Home Financials for this Owner
Home Financials are based on the most recent Mortgage that was taken out on this home.Purchase Details
Purchase Details
Home Financials for this Owner
Home Financials are based on the most recent Mortgage that was taken out on this home.Purchase Details
Purchase Details
Similar Homes in Sarasota, FL
Home Values in the Area
Average Home Value in this Area
Purchase History
| Date | Buyer | Sale Price | Title Company |
|---|---|---|---|
| Woody Renessa L | $129,900 | Msc Title Inc | |
| Sommerlad Anthony | -- | Attorney | |
| Sommerland Anthony | $92,000 | -- | |
| Moyle Warren P | $72,500 | -- | |
| Franson Ruth M | $52,000 | -- |
Mortgage History
| Date | Status | Borrower | Loan Amount |
|---|---|---|---|
| Previous Owner | Sommerlad Anthony | $80,000 |
Property History
| Date | Event | Price | Change | Sq Ft Price |
|---|---|---|---|---|
| 04/06/2018 04/06/18 | Sold | $129,900 | -2.3% | $139 / Sq Ft |
| 03/17/2018 03/17/18 | Pending | -- | -- | -- |
| 03/06/2018 03/06/18 | For Sale | $132,900 | -- | $142 / Sq Ft |
Tax History Compared to Growth
Tax History
| Year | Tax Paid | Tax Assessment Tax Assessment Total Assessment is a certain percentage of the fair market value that is determined by local assessors to be the total taxable value of land and additions on the property. | Land | Improvement |
|---|---|---|---|---|
| 2024 | $261 | $89,108 | -- | -- |
| 2023 | $1,037 | $86,513 | $0 | $0 |
| 2022 | $249 | $83,993 | $0 | $0 |
| 2021 | $966 | $81,547 | $0 | $0 |
| 2020 | $952 | $80,421 | $0 | $0 |
| 2019 | $844 | $73,823 | $0 | $0 |
| 2018 | $0 | $96,300 | $0 | $96,300 |
| 2017 | $1,246 | $70,277 | $0 | $0 |
| 2016 | $1,121 | $64,200 | $0 | $64,200 |
| 2015 | $1,125 | $66,000 | $0 | $66,000 |
| 2014 | $1,015 | $48,000 | $0 | $0 |
Agents Affiliated with this Home
-
Leonard Carulli, Realtor

Seller's Agent in 2018
Leonard Carulli, Realtor
OLYMPUS EXECUTIVE REALTY INC
(941) 451-6996
18 Total Sales
-
Patrick Shannon

Buyer's Agent in 2018
Patrick Shannon
Michael Saunders
(941) 527-7289
2 Total Sales
Map
Source: Stellar MLS
MLS Number: A4212170
APN: 0088-12-3016
- 2851 Swifton Dr Unit 39
- 2839 Swifton Dr Unit 28
- 2802 Swifton Dr Unit V102
- 2819 Swifton Dr Unit 9
- 5568 Ashton Lake Dr Unit 5568
- 5612 Ashton Lake Dr Unit 5612
- 5632 Ashton Lake Dr Unit 5632
- 5624 Ashton Lake Dr Unit 5624
- 5644 Ashton Lake Dr Unit 5644
- 5685 Ashton Lake Dr Unit 2
- 5736 Ashton Lake Dr Unit 8
- 5734 Ashton Lake Dr Unit 7
- 2647 Britannia Rd
- 5416 Swift Rd Unit 27
- 5420 Swift Rd Unit 38
- 5408 Swift Rd
- 2915 Lexington St Unit 16
- 2950 Clark Rd Unit 113
- 2938 Clark Rd Unit 203
- 5521 Riverbluff Cir Unit V10
- 2842 Swifton Dr Unit 122
- 2916 Swifton Dr Unit 128
- 2910 Swifton Dr Unit 125
- 2918 Swifton Dr Unit 129
- 2844 Swifton Dr Unit 123
- 2926 Swifton Dr Unit 133
- 2846 Swifton Dr Unit 124
- 2924 Swifton Dr Unit 132
- 2922 Swifton Dr Unit 131
- 2920 Swifton Dr Unit 130
- 2914 Swifton Dr Unit 127
- 2840 Swifton Dr Unit 121
- 2838 Swifton Dr Unit 120
- 2851 Swifton Dr Unit 34
- 2851 Swifton Dr Unit 41
- 2875 Swifton Dr Unit 64
- 2851 Swifton Dr Unit 31
- 2875 Swifton Dr Unit 57
- 2875 Swifton Dr Unit 65
- 2875 Swifton Dr Unit UIIT5
