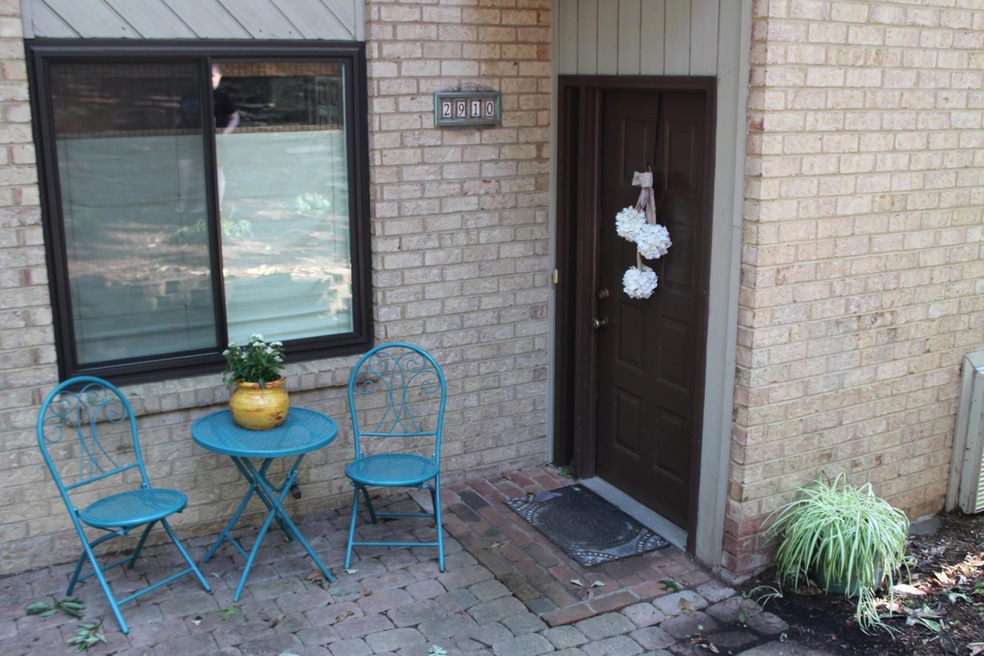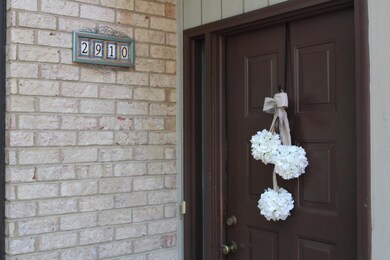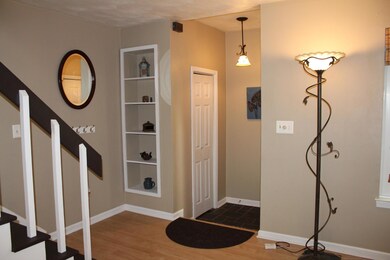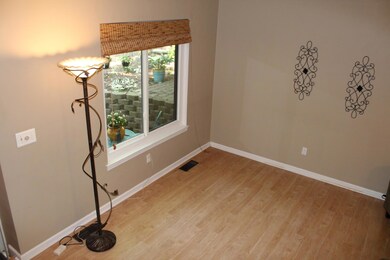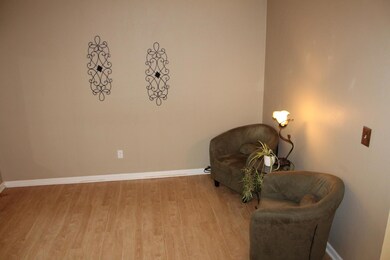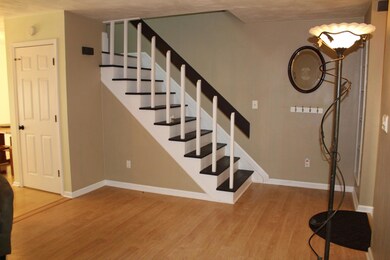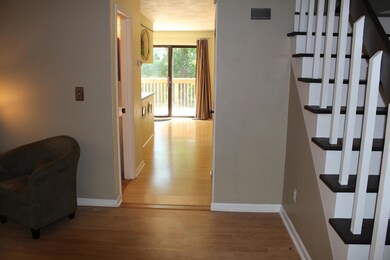
2910 Tree Swallow Rd Roanoke, VA 24018
Cave Spring NeighborhoodHighlights
- In Ground Pool
- Mountain View
- Dining Room with Fireplace
- Penn Forest Elementary School Rated A
- Deck
- Cul-De-Sac
About This Home
As of July 2021This Gorgeous Townhome feels like a Relaxing Vacation Lodge Getaway! Stunning & Move-In-Ready in FANTASTIC Cave Spring School District! This Inviting Home has all the Charming Features you have been looking for, with an Open Floor Plan between Kitchen & Dining Room, Cozy Gas Log Fireplace, Multiple Bathrooms, Built In Bookshelves, 2 Master Suites; One up, & a Huge Master Suite at the Lower Level with Private Patio Access, Master Bath & a Full Wet Bar!! Skylights in the upper level allow this Happy Home to stay filled with Bright Natural Light! Designer Colors, Accent Lighting, Wood Floors, Tile & Walk In Closets adorn your Welcoming Home, right across from your Private On-Site Swimming Pool! Entertain on the Largest Deck in the Community, overlooking a Private Forest Setting! Has 2
Last Agent to Sell the Property
WAINWRIGHT & CO., REALTORS(r)- LAKE License #0225083789 Listed on: 06/06/2019
Property Details
Home Type
- Multi-Family
Est. Annual Taxes
- $1,421
Year Built
- Built in 1981
Lot Details
- 2,178 Sq Ft Lot
- Cul-De-Sac
HOA Fees
- $155 Monthly HOA Fees
Home Design
- Property Attached
- Brick Exterior Construction
Interior Spaces
- Bookcases
- Ceiling Fan
- Skylights
- Gas Log Fireplace
- Dining Room with Fireplace
- Storage
- Mountain Views
Kitchen
- Electric Range
- Range Hood
- Dishwasher
Bedrooms and Bathrooms
- 3 Bedrooms
- Walk-In Closet
Basement
- Walk-Out Basement
- Basement Fills Entire Space Under The House
Parking
- 2 Open Parking Spaces
- Assigned Parking
Outdoor Features
- In Ground Pool
- Deck
- Patio
- Front Porch
Schools
- Penn Forest Elementary School
- Cave Spring Middle School
- Cave Spring High School
Utilities
- Forced Air Heating and Cooling System
- Cable TV Available
Listing and Financial Details
- Legal Lot and Block 20 / 1
Community Details
Overview
- Anglin Realty Association
- The Forest Subdivision
Amenities
- Restaurant
Recreation
- Community Pool
Ownership History
Purchase Details
Home Financials for this Owner
Home Financials are based on the most recent Mortgage that was taken out on this home.Purchase Details
Home Financials for this Owner
Home Financials are based on the most recent Mortgage that was taken out on this home.Purchase Details
Home Financials for this Owner
Home Financials are based on the most recent Mortgage that was taken out on this home.Purchase Details
Similar Homes in Roanoke, VA
Home Values in the Area
Average Home Value in this Area
Purchase History
| Date | Type | Sale Price | Title Company |
|---|---|---|---|
| Deed | $175,000 | Virginia Title Center | |
| Deed | $164,950 | Century Title Services Inc | |
| Deed | $170,500 | None Available | |
| Deed | $130,000 | None Available |
Mortgage History
| Date | Status | Loan Amount | Loan Type |
|---|---|---|---|
| Open | $268,000 | Credit Line Revolving | |
| Previous Owner | $148,455 | New Conventional | |
| Previous Owner | $140,000 | New Conventional | |
| Previous Owner | $15,000 | Credit Line Revolving | |
| Previous Owner | $136,400 | New Conventional |
Property History
| Date | Event | Price | Change | Sq Ft Price |
|---|---|---|---|---|
| 09/01/2022 09/01/22 | For Rent | $1,800 | 0.0% | -- |
| 07/23/2021 07/23/21 | Sold | $175,000 | +6.1% | $95 / Sq Ft |
| 06/14/2021 06/14/21 | Pending | -- | -- | -- |
| 06/08/2021 06/08/21 | For Sale | $164,950 | 0.0% | $90 / Sq Ft |
| 07/15/2019 07/15/19 | Sold | $164,950 | +3.1% | $90 / Sq Ft |
| 06/07/2019 06/07/19 | Pending | -- | -- | -- |
| 06/06/2019 06/06/19 | For Sale | $159,950 | -- | $87 / Sq Ft |
Tax History Compared to Growth
Tax History
| Year | Tax Paid | Tax Assessment Tax Assessment Total Assessment is a certain percentage of the fair market value that is determined by local assessors to be the total taxable value of land and additions on the property. | Land | Improvement |
|---|---|---|---|---|
| 2024 | $2,311 | $222,200 | $35,000 | $187,200 |
| 2023 | $1,965 | $185,400 | $35,000 | $150,400 |
| 2022 | $1,785 | $163,800 | $32,000 | $131,800 |
| 2021 | $1,621 | $148,700 | $27,000 | $121,700 |
| 2020 | $1,460 | $133,900 | $26,000 | $107,900 |
| 2019 | $1,420 | $130,300 | $26,000 | $104,300 |
| 2018 | $1,373 | $129,300 | $26,000 | $103,300 |
| 2017 | $1,373 | $126,000 | $26,000 | $100,000 |
| 2016 | $1,347 | $123,600 | $26,000 | $97,600 |
| 2015 | $1,385 | $127,100 | $26,000 | $101,100 |
| 2014 | $1,396 | $128,100 | $27,000 | $101,100 |
Agents Affiliated with this Home
-
Vickie Clarke

Seller's Agent in 2021
Vickie Clarke
MKB, REALTORS(r)
(540) 798-3957
60 in this area
142 Total Sales
-
Robert Krause
R
Seller Co-Listing Agent in 2021
Robert Krause
LONG & FOSTER - ROANOKE OFFICE
(540) 598-1267
4 in this area
12 Total Sales
-
K J Mehmood
K
Buyer's Agent in 2021
K J Mehmood
WAINWRIGHT & CO., REALTORS(r)- LAKE
(540) 719-5222
37 in this area
86 Total Sales
-
ANASTASIA M THOMPSON

Seller's Agent in 2019
ANASTASIA M THOMPSON
WAINWRIGHT & CO., REALTORS(r)- LAKE
(540) 387-5800
6 in this area
71 Total Sales
Map
Source: Roanoke Valley Association of REALTORS®
MLS Number: 859972
APN: 087.10-05-64
- 2952 Tree Swallow Rd
- 3377 Forest Ridge Rd
- 3351 Forest Ridge Rd
- 3369 Forest Ct
- 3339 Forest Ridge Rd
- 3279 Forest Ridge Rd
- 3518 Verona Trail
- 3608 Verona Trail
- 3443 Overhill Trail
- 4051 Snowgoose Cir
- 3400 Kim Ct Unit A5
- 3400 Kim Ct Unit A9
- 3370 Kelly Lane Extension Unit EX
- 2749 White Pelican Ln
- 3382 Laurel Cir
- 3367 Kelly Ln
- 3253 Londonderry Ln
- 2633 Wood Warbler Ln
- 2716 Bobolink Ln
- 3457 Londonderry Ct
