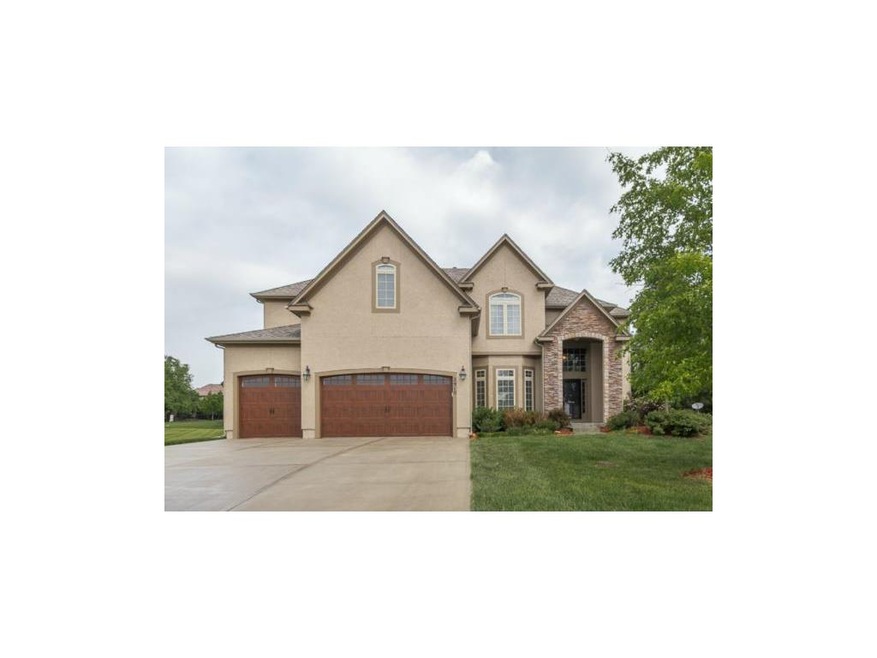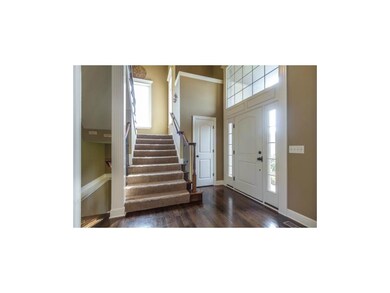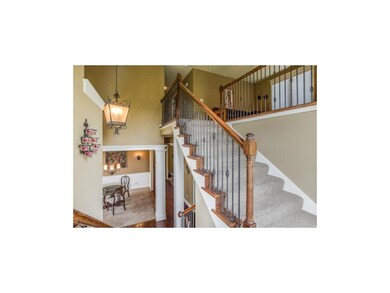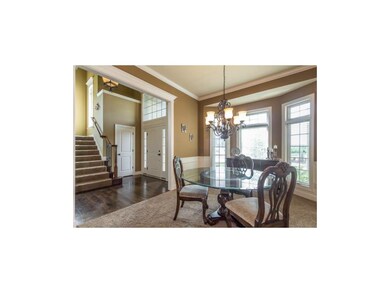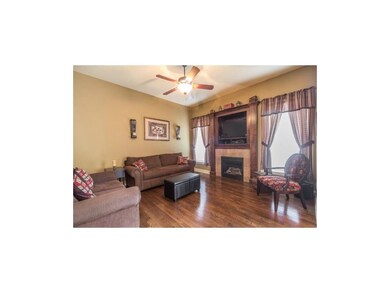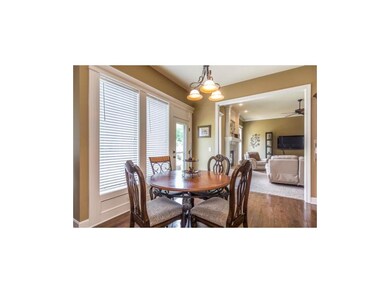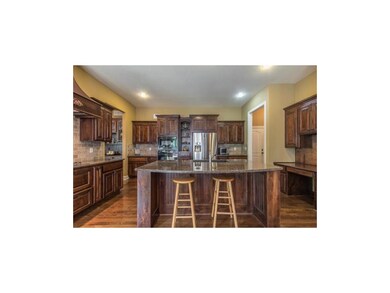
2910 W 155th Terrace Overland Park, KS 66224
Estimated Value: $813,883 - $970,000
Highlights
- Living Room with Fireplace
- Hearth Room
- Traditional Architecture
- Sunrise Point Elementary School Rated A
- Vaulted Ceiling
- Wood Flooring
About This Home
As of July 2014Make an appointment & You might stay. It's all here. Great finished space throughout the home. Perfect for just about anyone who wants a move in ready home. Large lot with cozy backyard & fire pit. Warm accommodating kitchen & Hearth room w/ fireplace. Stunning Master bath w/ Euro Shower, Separate Tub & Walk in closet with built ins.
Finished LL w/ Kitchen & Tons of entertaining space. New Garage Doors, Newly sealed driveway, In ground Sprinklers &
Newer roof. It's One of those homes You Need to See. Offer has been accepted. Waiting on documents.
Lot has a generous side yard that can be identified by the utility box.
Rooms sizes should be verified. This is a Relocation so please look at the addendums in the supplement section when writing an offer.
Last Agent to Sell the Property
Platinum Realty LLC License #SP00053819 Listed on: 05/23/2014

Home Details
Home Type
- Single Family
Est. Annual Taxes
- $5,514
Year Built
- Built in 2007
Lot Details
- 0.41 Acre Lot
- Cul-De-Sac
- Level Lot
- Sprinkler System
HOA Fees
- $50 Monthly HOA Fees
Parking
- 3 Car Attached Garage
- Front Facing Garage
- Garage Door Opener
Home Design
- Traditional Architecture
- Composition Roof
- Stone Trim
- Stucco
Interior Spaces
- 4,676 Sq Ft Home
- Wet Bar: Granite Counters, Pantry, Carpet, Walk-In Closet(s), Built-in Features, Ceramic Tiles, Double Vanity, Separate Shower And Tub, Cathedral/Vaulted Ceiling, Ceiling Fan(s), Shades/Blinds, Hardwood, Kitchen Island, Fireplace
- Built-In Features: Granite Counters, Pantry, Carpet, Walk-In Closet(s), Built-in Features, Ceramic Tiles, Double Vanity, Separate Shower And Tub, Cathedral/Vaulted Ceiling, Ceiling Fan(s), Shades/Blinds, Hardwood, Kitchen Island, Fireplace
- Vaulted Ceiling
- Ceiling Fan: Granite Counters, Pantry, Carpet, Walk-In Closet(s), Built-in Features, Ceramic Tiles, Double Vanity, Separate Shower And Tub, Cathedral/Vaulted Ceiling, Ceiling Fan(s), Shades/Blinds, Hardwood, Kitchen Island, Fireplace
- Skylights
- Fireplace With Gas Starter
- Thermal Windows
- Shades
- Plantation Shutters
- Drapes & Rods
- Living Room with Fireplace
- 2 Fireplaces
- Formal Dining Room
- Home Office
- Loft
Kitchen
- Hearth Room
- Breakfast Area or Nook
- Built-In Range
- Recirculated Exhaust Fan
- Dishwasher
- Kitchen Island
- Granite Countertops
- Laminate Countertops
- Wood Stained Kitchen Cabinets
- Disposal
Flooring
- Wood
- Wall to Wall Carpet
- Linoleum
- Laminate
- Stone
- Ceramic Tile
- Luxury Vinyl Plank Tile
- Luxury Vinyl Tile
Bedrooms and Bathrooms
- 5 Bedrooms
- Cedar Closet: Granite Counters, Pantry, Carpet, Walk-In Closet(s), Built-in Features, Ceramic Tiles, Double Vanity, Separate Shower And Tub, Cathedral/Vaulted Ceiling, Ceiling Fan(s), Shades/Blinds, Hardwood, Kitchen Island, Fireplace
- Walk-In Closet: Granite Counters, Pantry, Carpet, Walk-In Closet(s), Built-in Features, Ceramic Tiles, Double Vanity, Separate Shower And Tub, Cathedral/Vaulted Ceiling, Ceiling Fan(s), Shades/Blinds, Hardwood, Kitchen Island, Fireplace
- Double Vanity
- Whirlpool Bathtub
- Bathtub with Shower
Laundry
- Laundry in Hall
- Laundry on upper level
Finished Basement
- Basement Fills Entire Space Under The House
- Sump Pump
- Sub-Basement: Kitchen- 2nd, Bedroom 4, Master Bathroom
- Basement Window Egress
Home Security
- Storm Doors
- Fire and Smoke Detector
Outdoor Features
- Enclosed patio or porch
- Playground
Utilities
- Forced Air Heating and Cooling System
- Satellite Dish
Listing and Financial Details
- Assessor Parcel Number NP04720000 0164
Community Details
Overview
- Association fees include curbside recycling, trash pick up
- Blackthorne Estates Subdivision
Recreation
- Community Pool
- Trails
Ownership History
Purchase Details
Home Financials for this Owner
Home Financials are based on the most recent Mortgage that was taken out on this home.Purchase Details
Home Financials for this Owner
Home Financials are based on the most recent Mortgage that was taken out on this home.Purchase Details
Home Financials for this Owner
Home Financials are based on the most recent Mortgage that was taken out on this home.Purchase Details
Home Financials for this Owner
Home Financials are based on the most recent Mortgage that was taken out on this home.Purchase Details
Purchase Details
Similar Homes in the area
Home Values in the Area
Average Home Value in this Area
Purchase History
| Date | Buyer | Sale Price | Title Company |
|---|---|---|---|
| Giltrap Matthew J | -- | Chicago Title | |
| National Residential Nominee Services In | -- | Chicago Title | |
| Gonzalez Eusebio | -- | Continental Title Company | |
| Stonewood Builders Llc | -- | Chicago Title Insurance Co | |
| Be05 Inestments Llc | -- | None Available | |
| Beo5 Investments Llc | -- | None Available |
Mortgage History
| Date | Status | Borrower | Loan Amount |
|---|---|---|---|
| Open | Giltrap Matthew J | $417,000 | |
| Previous Owner | National Residential Nominee Services In | $417,000 | |
| Previous Owner | Gonzalez Eusebio | $416,800 | |
| Previous Owner | Stonewood Builders Llc | $376,450 |
Property History
| Date | Event | Price | Change | Sq Ft Price |
|---|---|---|---|---|
| 07/30/2014 07/30/14 | Sold | -- | -- | -- |
| 06/27/2014 06/27/14 | Pending | -- | -- | -- |
| 05/23/2014 05/23/14 | For Sale | $450,000 | -- | $96 / Sq Ft |
Tax History Compared to Growth
Tax History
| Year | Tax Paid | Tax Assessment Tax Assessment Total Assessment is a certain percentage of the fair market value that is determined by local assessors to be the total taxable value of land and additions on the property. | Land | Improvement |
|---|---|---|---|---|
| 2024 | $9,007 | $87,251 | $13,784 | $73,467 |
| 2023 | $7,911 | $75,728 | $13,784 | $61,944 |
| 2022 | $6,958 | $65,458 | $13,784 | $51,674 |
| 2021 | $6,872 | $61,479 | $12,526 | $48,953 |
| 2020 | $6,903 | $61,329 | $10,896 | $50,433 |
| 2019 | $6,977 | $60,674 | $9,468 | $51,206 |
| 2018 | $6,857 | $58,443 | $9,468 | $48,975 |
| 2017 | $6,694 | $56,040 | $9,468 | $46,572 |
| 2016 | $6,361 | $53,211 | $9,468 | $43,743 |
| 2015 | $6,103 | $50,830 | $9,468 | $41,362 |
| 2013 | -- | $46,575 | $9,468 | $37,107 |
Agents Affiliated with this Home
-
Rosemary Meyer

Seller's Agent in 2014
Rosemary Meyer
Platinum Realty LLC
(888) 220-0988
43 Total Sales
-
Paul Garnett

Buyer's Agent in 2014
Paul Garnett
Realty Executives
(816) 985-7285
1 in this area
103 Total Sales
Map
Source: Heartland MLS
MLS Number: 1884852
APN: NP04720000-0164
- 15504 Canterbury St
- 3540 W 153rd Terrace
- 15505 Pawnee St
- 3500 W 153rd St
- 18457 Windsor St
- 18453 Windsor St
- 18465 Windsor St
- 3116 W 157th Place
- 18460 Windsor St
- 18452 Windsor St
- 18464 Windsor St
- 15142 Windsor Cir
- 15753 Chadwick St
- 18457 Pawnee Ln
- 18452 Pawnee Ln
- 18456 Pawnee Ln
- 18505 Pawnee Ln
- 18509 Pawnee Ln
- 15801 Canterbury St
- 18605 Reinhardt St
- 2910 W 155th Terrace
- 2914 W 155th Terrace
- 15408 Aberdeen St
- 2911 W 155th Terrace
- 15409 Aberdeen St
- 15505 Cantebury St
- 15501 Canterbury St
- 15505 Canterbury St
- 2918 W 155th Terrace
- 2915 W 155th Terrace
- 2919 W 155th Terrace
- 15404 Aberdeen St
- 15509 Canterbury St
- 2923 W 155th Terrace
- 15405 Aberdeen St
- 15500 Canterbury St
- 3405 W 154th St
- 2927 W 155th Terrace
- 3003 W 155th Terrace
- 3007 W 155th Terrace
