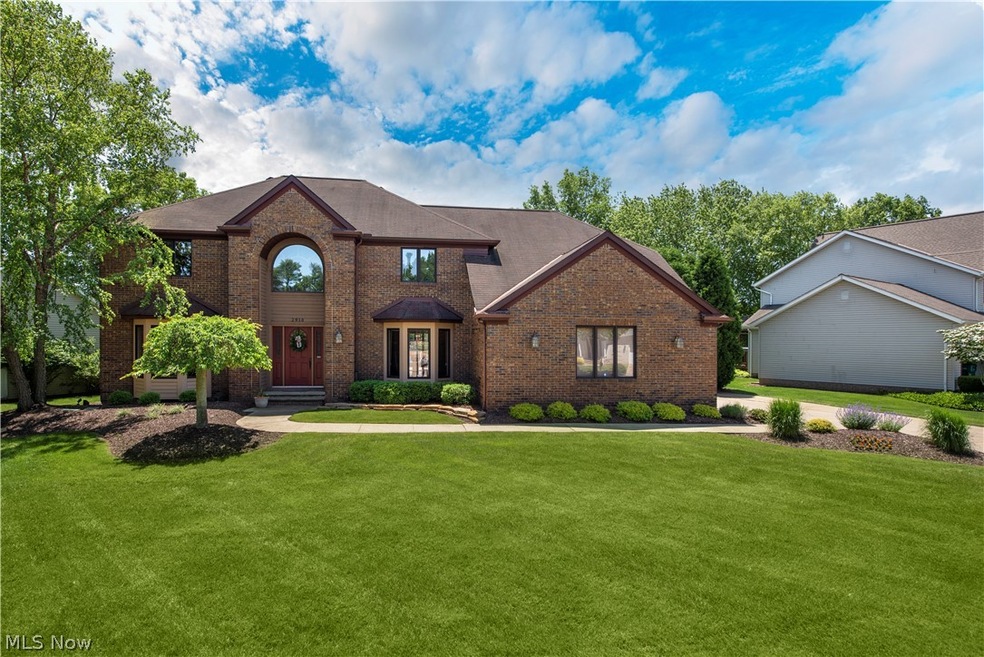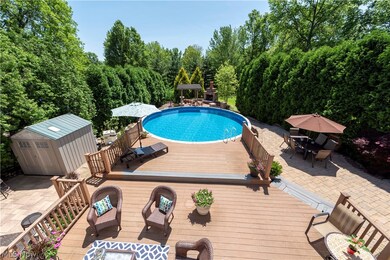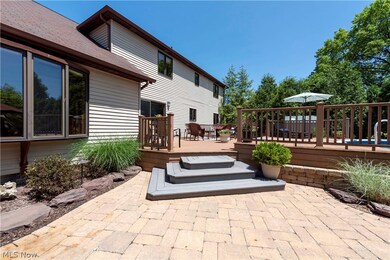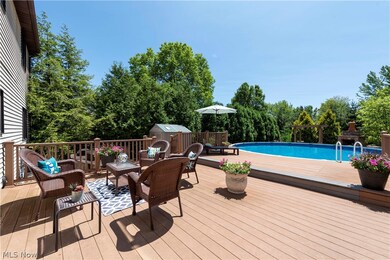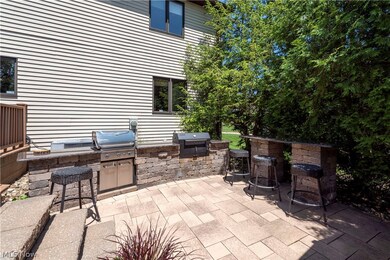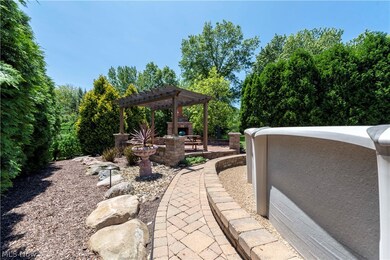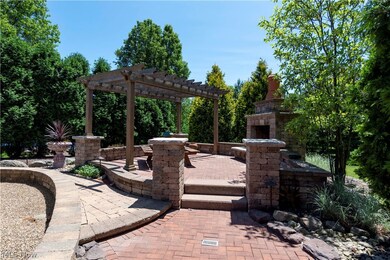
2910 Wynde Tree Dr Seven Hills, OH 44131
Estimated Value: $474,000 - $585,000
Highlights
- Colonial Architecture
- 1 Fireplace
- 2 Car Direct Access Garage
- Deck
- No HOA
- Patio
About This Home
As of September 2019Vacation all summer long in your own backyard. Heated pool is the centerpiece of this amazing backyard. Three different patios cascade around the pool & Trex deck. Intricate stone work & Unilock pavers create architectural detail to every aspect of this yard. Lower patio w/large wood burning fireplace & seating wall. Outdoor kitchen has two grills, granite counter & bar. The 20 ft Arborvitae trees provide natural fencing to design a truly private retreat. As you step into the two story foyer you are greeted by a graceful curved staircase. Formal living room & dining room have bayed windows w/window seats & custom silhouette blinds. Kitchen layout offers plenty of room to cook for your large backyard parties. Light toned ceramic tile floor accents the richness of the cherry wood cabinets. Double French doors lead to Great room. Vaulted ceiling, wood burning fireplace & bayed window add drama to this generously sized room. 1st floor BR currently used as office. Laundry & half bath complete 1st fl. Master suite has 11x8 walk in closet, double sinks & vanity area, jetted soaking tub & double shower. Lower level design is ideal for billiards, darts, exercise rm, party rm, play area or media room. Create your own man cave! Large storage rm & plumbing for future full bath. Central Vac, Sec system, sprinkler system, landscape lighting, pool liner 2018, Furnace 2017, Air Cond 2014, Hot water tank 2015, Kenmore Appliances 2018. No details have been overlooked in this meticulous home!
Home Details
Home Type
- Single Family
Est. Annual Taxes
- $7,896
Year Built
- Built in 1992
Lot Details
- 0.36 Acre Lot
- North Facing Home
Parking
- 2 Car Direct Access Garage
- Running Water Available in Garage
- Garage Door Opener
Home Design
- Colonial Architecture
- Brick Exterior Construction
- Fiberglass Roof
- Asphalt Roof
- Aluminum Siding
- Cedar Siding
- Cedar
Interior Spaces
- 2-Story Property
- 1 Fireplace
- Finished Basement
- Basement Fills Entire Space Under The House
Kitchen
- Range
- Microwave
- Dishwasher
- Disposal
Bedrooms and Bathrooms
- 5 Bedrooms
- 2.5 Bathrooms
Outdoor Features
- Deck
- Patio
Utilities
- Forced Air Heating and Cooling System
- Heating System Uses Gas
Community Details
- No Home Owners Association
- Wynde Tree Subdivision
Listing and Financial Details
- Assessor Parcel Number 552-29-050
Ownership History
Purchase Details
Home Financials for this Owner
Home Financials are based on the most recent Mortgage that was taken out on this home.Purchase Details
Purchase Details
Purchase Details
Similar Homes in the area
Home Values in the Area
Average Home Value in this Area
Purchase History
| Date | Buyer | Sale Price | Title Company |
|---|---|---|---|
| Miday Ryan | $363,000 | Ohio Real Title | |
| Monteleone Vito | $207,000 | -- | |
| Perrico Property Systems, | -- | -- | |
| Perrico Property | -- | -- |
Mortgage History
| Date | Status | Borrower | Loan Amount |
|---|---|---|---|
| Open | Miday Ryan | $50,000 | |
| Open | Miday Ryan | $344,850 | |
| Previous Owner | Monteleone Kimberly Ann | $210,000 |
Property History
| Date | Event | Price | Change | Sq Ft Price |
|---|---|---|---|---|
| 09/19/2019 09/19/19 | Sold | $363,000 | -1.6% | $83 / Sq Ft |
| 06/30/2019 06/30/19 | Pending | -- | -- | -- |
| 06/04/2019 06/04/19 | For Sale | $369,000 | -- | $85 / Sq Ft |
Tax History Compared to Growth
Tax History
| Year | Tax Paid | Tax Assessment Tax Assessment Total Assessment is a certain percentage of the fair market value that is determined by local assessors to be the total taxable value of land and additions on the property. | Land | Improvement |
|---|---|---|---|---|
| 2024 | $8,296 | $138,565 | $26,355 | $112,210 |
| 2023 | $8,872 | $127,050 | $26,040 | $101,010 |
| 2022 | $8,823 | $127,050 | $26,040 | $101,010 |
| 2021 | $9,092 | $127,050 | $26,040 | $101,010 |
| 2020 | $8,450 | $102,310 | $23,450 | $78,860 |
| 2019 | $7,851 | $292,300 | $67,000 | $225,300 |
| 2018 | $7,804 | $102,310 | $23,450 | $78,860 |
| 2017 | $8,107 | $97,860 | $27,580 | $70,280 |
| 2016 | $8,047 | $97,860 | $27,580 | $70,280 |
| 2015 | $7,276 | $97,860 | $27,580 | $70,280 |
| 2014 | $7,276 | $92,340 | $26,010 | $66,330 |
Agents Affiliated with this Home
-
Kathleen Chisar

Seller's Agent in 2019
Kathleen Chisar
RE/MAX
(216) 973-3500
4 in this area
131 Total Sales
Map
Source: MLS Now
MLS Number: 4102755
APN: 552-29-050
- 4253 Vincent Dr
- 0 V L Gene Dr
- 1159 Orchardview Rd
- 4300 Lake Charles Dr
- 3187 Jasmine Dr
- 7480 Ludwin Dr
- 200 Village Dr Unit 15
- 8086 Mccreary Rd
- VL Orchardview Rd
- 0 Hillside Rd
- 7417 Broadview Rd
- 3938 E Wallings Rd
- 7214 Hawthorne Trace
- 7178 Hawthorn Trace
- 4520 E Wallings Rd
- 1632 Jo Ann Dr
- 6119 E Sprague Rd
- 8327 Eastwood Dr
- 1760 W Sprague Rd
- 6315 Brookside Rd
- 2910 Wynde Tree Dr
- 2980 Wynde Tree Dr
- 2850 Wynde Tree Dr
- 3050 Wynde Tree Dr
- 2790 Wynde Tree Dr
- 7669 Quail Hollow Dr
- 2730 Wynde Tree Dr
- 3011 Sparrow Flight Dr
- 2977 Wynde Tree Dr
- 2945 Wynde Tree Dr
- 3120 Wynde Tree Dr
- 3117 Wynde Tree Dr
- 7667 Quail Hollow Dr
- 2670 Wynde Tree Dr
- 2917 Vezber Dr
- 2821 Vezber Dr
- 3190 Wynde Tree Dr
- 3190 Sparrow Flight Dr
- 3069 Sparrow Flight Dr
- 3265 Wynde Tree Dr
