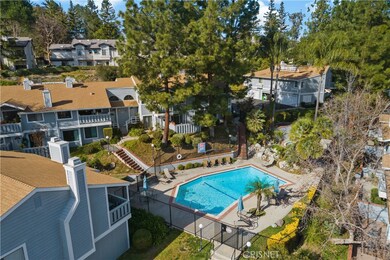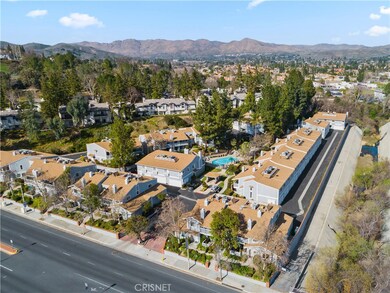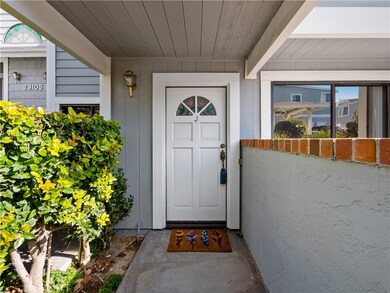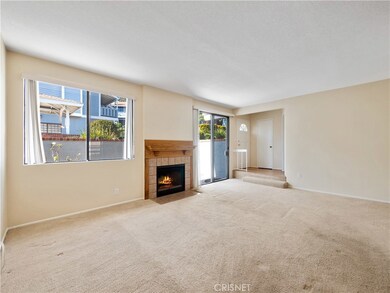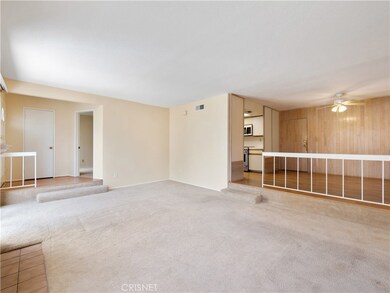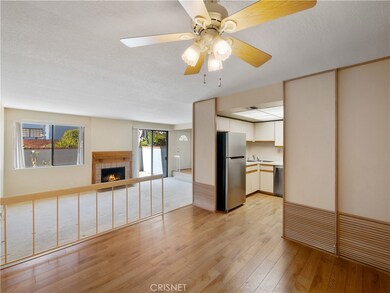
29105 Thousand Oaks Blvd Unit J Agoura Hills, CA 91301
Highlights
- Spa
- Primary Bedroom Suite
- Open Floorplan
- Willow Elementary School Rated A
- 2.68 Acre Lot
- Cape Cod Architecture
About This Home
As of April 2025Charming single story condo in fantastic Agoura Hills location. This ground level unit offers a spacious open floor plan featuring an expansive living room with cozy fireplace, separating two large bedrooms and two full bathrooms on each side of the home. Master bedroom has en-suite bath and sliding glass door to private sitting area patio. The dining nook sits a step above the living room next to the galley kitchen featuring stainless steel appliances. Off the kitchen is direct access to a two-car garage with W/D hookups. Sliding glass door from the living room leads to an expansive private patio with garden, perfect for relaxing in the sun. This Cape Cod community features a resort-like pool and spa surrounded by lush landscaping and beautiful trees. Convenient walkability to grocery stores, pharmacies, restaurants, banks, fitness centers, Sunday morning farmers market, elementary school and more! Close proximity to 101 freeway and Malibu beaches. Come see it before it’s too late!
Property Details
Home Type
- Condominium
Est. Annual Taxes
- $5,643
Year Built
- Built in 1984
HOA Fees
- $450 Monthly HOA Fees
Parking
- 2 Car Direct Access Garage
- Parking Available
- Guest Parking
Home Design
- Cape Cod Architecture
Interior Spaces
- 1,065 Sq Ft Home
- 1-Story Property
- Open Floorplan
- Sliding Doors
- Family Room with Fireplace
Kitchen
- Galley Kitchen
- Gas Oven
- Six Burner Stove
- Microwave
- Dishwasher
Flooring
- Carpet
- Laminate
Bedrooms and Bathrooms
- 2 Main Level Bedrooms
- Primary Bedroom Suite
- Walk-In Closet
- 2 Full Bathrooms
- Bathtub with Shower
Laundry
- Laundry Room
- Washer and Gas Dryer Hookup
Pool
- Spa
- Fence Around Pool
Additional Features
- Enclosed patio or porch
- Two or More Common Walls
- Central Heating and Cooling System
Listing and Financial Details
- Tax Lot 1
- Tax Tract Number 35979
- Assessor Parcel Number 2051006130
Community Details
Overview
- 47 Units
- Meadow Ridge Homeowners Association, Phone Number (805) 987-8945
- Community Property Management HOA
Recreation
- Community Pool
- Community Spa
Ownership History
Purchase Details
Home Financials for this Owner
Home Financials are based on the most recent Mortgage that was taken out on this home.Purchase Details
Purchase Details
Purchase Details
Home Financials for this Owner
Home Financials are based on the most recent Mortgage that was taken out on this home.Similar Homes in Agoura Hills, CA
Home Values in the Area
Average Home Value in this Area
Purchase History
| Date | Type | Sale Price | Title Company |
|---|---|---|---|
| Grant Deed | $554,000 | Equity Title | |
| Grant Deed | -- | Equity Title Company | |
| Quit Claim Deed | -- | Equity Title Company | |
| Grant Deed | $450,000 | Old Republic Title Company |
Mortgage History
| Date | Status | Loan Amount | Loan Type |
|---|---|---|---|
| Previous Owner | $337,500 | New Conventional |
Property History
| Date | Event | Price | Change | Sq Ft Price |
|---|---|---|---|---|
| 05/31/2025 05/31/25 | Rented | $3,195 | 0.0% | -- |
| 05/24/2025 05/24/25 | Price Changed | $3,195 | -6.0% | $3 / Sq Ft |
| 05/09/2025 05/09/25 | For Rent | $3,400 | 0.0% | -- |
| 04/24/2025 04/24/25 | Sold | $553,700 | -3.7% | $520 / Sq Ft |
| 04/09/2025 04/09/25 | Pending | -- | -- | -- |
| 03/26/2025 03/26/25 | For Sale | $575,000 | +27.8% | $540 / Sq Ft |
| 03/10/2020 03/10/20 | Sold | $450,000 | +2.3% | $423 / Sq Ft |
| 02/17/2020 02/17/20 | For Sale | $439,900 | +18229.2% | $413 / Sq Ft |
| 12/20/2018 12/20/18 | Sold | $2,400 | 0.0% | $2 / Sq Ft |
| 12/20/2018 12/20/18 | Rented | $2,400 | 0.0% | -- |
| 12/19/2018 12/19/18 | Under Contract | -- | -- | -- |
| 12/11/2018 12/11/18 | For Sale | $2,400 | 0.0% | $2 / Sq Ft |
| 12/11/2018 12/11/18 | For Rent | $2,400 | 0.0% | -- |
| 12/25/2016 12/25/16 | Sold | $2,150 | 0.0% | $2 / Sq Ft |
| 12/13/2016 12/13/16 | Rented | $2,150 | 0.0% | -- |
| 12/13/2016 12/13/16 | For Sale | $2,150 | 0.0% | $2 / Sq Ft |
| 12/13/2016 12/13/16 | For Rent | $2,150 | 0.0% | -- |
| 09/02/2016 09/02/16 | Sold | $2,200 | 0.0% | $2 / Sq Ft |
| 09/02/2016 09/02/16 | Rented | $2,200 | 0.0% | -- |
| 09/02/2016 09/02/16 | Under Contract | -- | -- | -- |
| 08/27/2016 08/27/16 | For Sale | $2,200 | 0.0% | $2 / Sq Ft |
| 08/27/2016 08/27/16 | For Rent | $2,150 | 0.0% | -- |
| 02/11/2015 02/11/15 | Sold | $1,800 | 0.0% | $2 / Sq Ft |
| 02/11/2015 02/11/15 | Rented | $1,800 | 0.0% | -- |
| 02/11/2015 02/11/15 | Under Contract | -- | -- | -- |
| 01/15/2015 01/15/15 | For Sale | $1,800 | 0.0% | $2 / Sq Ft |
| 01/15/2015 01/15/15 | For Rent | $1,995 | -- | -- |
Tax History Compared to Growth
Tax History
| Year | Tax Paid | Tax Assessment Tax Assessment Total Assessment is a certain percentage of the fair market value that is determined by local assessors to be the total taxable value of land and additions on the property. | Land | Improvement |
|---|---|---|---|---|
| 2024 | $5,643 | $482,488 | $107,219 | $375,269 |
| 2023 | $5,544 | $473,028 | $105,117 | $367,911 |
| 2022 | $5,376 | $463,754 | $103,056 | $360,698 |
| 2021 | $1,463 | $113,415 | $74,716 | $38,699 |
| 2020 | $1,447 | $112,253 | $73,950 | $38,303 |
| 2019 | $1,414 | $110,052 | $72,500 | $37,552 |
| 2018 | $1,371 | $107,895 | $71,079 | $36,816 |
| 2016 | $1,291 | $103,708 | $68,320 | $35,388 |
| 2015 | $1,271 | $102,151 | $67,294 | $34,857 |
| 2014 | $1,264 | $100,151 | $65,976 | $34,175 |
Agents Affiliated with this Home
-
Dionne Curtiss
D
Seller's Agent in 2025
Dionne Curtiss
Keller Williams Westlake Village
(805) 402-6541
2 in this area
51 Total Sales
-
Heidi ADAMS

Seller's Agent in 2025
Heidi ADAMS
Coldwell Banker Realty
(818) 461-2278
2 in this area
63 Total Sales
-
Rachel Weitzbuch
R
Seller's Agent in 2020
Rachel Weitzbuch
Compass
(310) 739-5554
30 Total Sales
-
John K. Herkenrath

Seller Co-Listing Agent in 2020
John K. Herkenrath
Epique Realty
(310) 221-2910
19 Total Sales
-
B
Seller's Agent in 2018
Beverly Ovdat
Rodeo Realty
-
Mark Resnick
M
Buyer's Agent in 2018
Mark Resnick
Coldwell Banker Realty
(805) 495-1048
6 Total Sales
Map
Source: California Regional Multiple Listing Service (CRMLS)
MLS Number: SR20032575
APN: 2051-006-130
- 29121 Thousand Oaks Blvd Unit C
- 5704 Skyview Way Unit E
- 5800 Kanan Rd Unit 167
- 29140 Quail Run Dr
- 28947 Thousand Oaks Blvd Unit 134
- 5540 Buffwood Place
- 28831 Oakpath Dr Unit 44
- 29340 Castlehill Dr
- 29018 Saddlebrook Dr
- 29418 Greengrass Ct
- 29429 Trailway Ln
- 29451 Trailway Ln
- 29504 Woodbrook Dr
- 5792 Carell Ave
- 5453 Softwind Way
- 28867 Conejo View Dr
- 29302 Laro Dr
- 28882 Conejo View Dr
- 28763 Conejo View Dr
- 29003 Hollow Oak Ct

