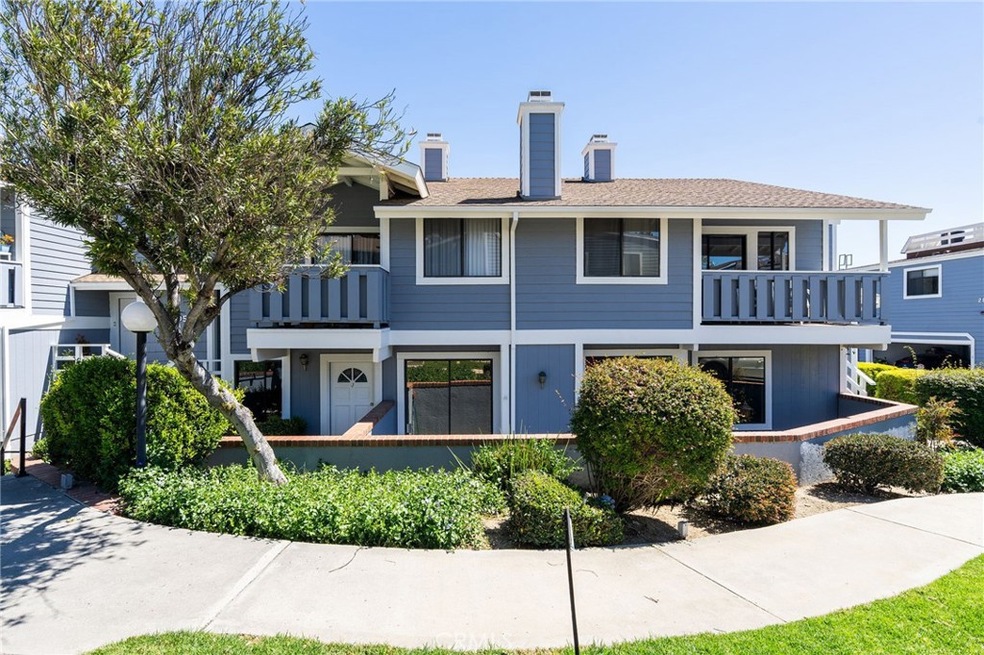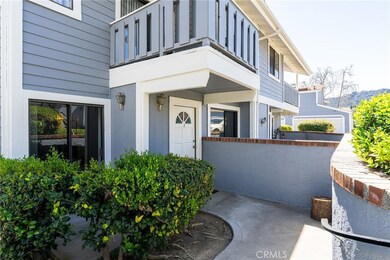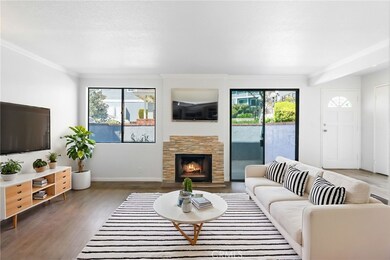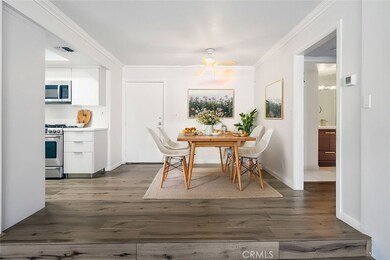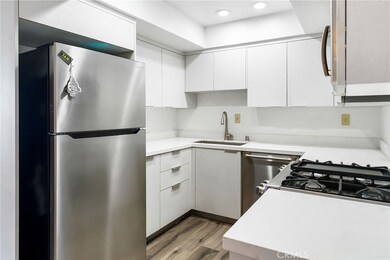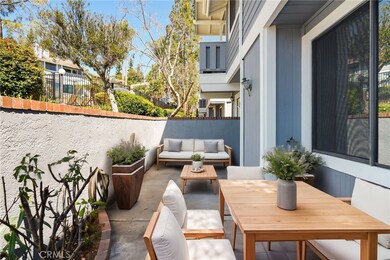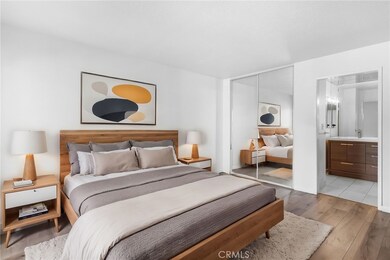
29105 Thousand Oaks Blvd Unit J Agoura Hills, CA 91301
Highlights
- Spa
- Primary Bedroom Suite
- Cape Cod Architecture
- Willow Elementary School Rated A
- 2.68 Acre Lot
- Property is near public transit
About This Home
As of April 2025Nestled in the picturesque MEADOW RIDGE Cape Cod-style enclave | A reimagined single-story condo in prime Agoura Hills location | Ground-level unit with open-concept floor plan | Smooth ceilings, deco lighting and laminate wood floors throughout | Generous living room with an updated stacked-stone fireplace opening to a front patio—your own private retreat | Spacious dining area with room for everyone | Updated kitchen with wraparound counters, stainless steel sink, and coordinating stainless steel appliances | Bedrooms are separated by the living area | Set on its own is a primary suite offering an updated en-suite bathroom with tub/shower and separate vanity, sliding glass doors leading to yet another private patio retreat | On the other side of the unit is the second bedroom, much like a junior primary, with walk in closet and access to the second updated full bathroom | Enjoy direct access to an attached 2-car garage with work bench, washer/dryer cubby and additional storage | Residents enjoy a resort-like pool and spa surrounded by lush landscaping and mature trees | Convenient to grocery stores, restaurants, pharmacies, banks, fitness centers, schools, Sunday farmers market and access to freeways, canyon roads and beaches.
Last Agent to Sell the Property
Coldwell Banker Realty Brokerage Phone: 818-461-2278 License #00997097 Listed on: 03/26/2025

Property Details
Home Type
- Condominium
Est. Annual Taxes
- $5,643
Year Built
- Built in 1984 | Remodeled
HOA Fees
- $620 Monthly HOA Fees
Parking
- 2 Car Direct Access Garage
- Parking Available
Home Design
- Cape Cod Architecture
Interior Spaces
- 1,065 Sq Ft Home
- 1-Story Property
- Formal Entry
- Living Room with Fireplace
- Dining Room
- Laminate Flooring
Kitchen
- Gas Range
- Microwave
- Dishwasher
- Disposal
Bedrooms and Bathrooms
- 2 Main Level Bedrooms
- Primary Bedroom Suite
- Mirrored Closets Doors
- 2 Full Bathrooms
Laundry
- Laundry Room
- Laundry in Garage
Outdoor Features
- Spa
- Enclosed patio or porch
- Fireplace in Patio
Location
- Property is near public transit
- Suburban Location
Additional Features
- 1 Common Wall
- Central Heating and Cooling System
Listing and Financial Details
- Tax Lot 1
- Tax Tract Number 35979
- Assessor Parcel Number 2051006130
- $390 per year additional tax assessments
Community Details
Overview
- 47 Units
- Meadow Ridge Association, Phone Number (818) 225-9191
- Ross Morgan HOA
- Meadow Ridge Condos Subdivision
Recreation
- Community Pool
- Community Spa
Ownership History
Purchase Details
Home Financials for this Owner
Home Financials are based on the most recent Mortgage that was taken out on this home.Purchase Details
Purchase Details
Purchase Details
Home Financials for this Owner
Home Financials are based on the most recent Mortgage that was taken out on this home.Similar Homes in Agoura Hills, CA
Home Values in the Area
Average Home Value in this Area
Purchase History
| Date | Type | Sale Price | Title Company |
|---|---|---|---|
| Grant Deed | $554,000 | Equity Title | |
| Grant Deed | -- | Equity Title Company | |
| Quit Claim Deed | -- | Equity Title Company | |
| Grant Deed | $450,000 | Old Republic Title Company |
Mortgage History
| Date | Status | Loan Amount | Loan Type |
|---|---|---|---|
| Previous Owner | $337,500 | New Conventional |
Property History
| Date | Event | Price | Change | Sq Ft Price |
|---|---|---|---|---|
| 05/31/2025 05/31/25 | Rented | $3,195 | 0.0% | -- |
| 05/24/2025 05/24/25 | Price Changed | $3,195 | -6.0% | $3 / Sq Ft |
| 05/09/2025 05/09/25 | For Rent | $3,400 | 0.0% | -- |
| 04/24/2025 04/24/25 | Sold | $553,700 | -3.7% | $520 / Sq Ft |
| 04/09/2025 04/09/25 | Pending | -- | -- | -- |
| 03/26/2025 03/26/25 | For Sale | $575,000 | +27.8% | $540 / Sq Ft |
| 03/10/2020 03/10/20 | Sold | $450,000 | +2.3% | $423 / Sq Ft |
| 02/17/2020 02/17/20 | For Sale | $439,900 | +18229.2% | $413 / Sq Ft |
| 12/20/2018 12/20/18 | Sold | $2,400 | 0.0% | $2 / Sq Ft |
| 12/20/2018 12/20/18 | Rented | $2,400 | 0.0% | -- |
| 12/19/2018 12/19/18 | Under Contract | -- | -- | -- |
| 12/11/2018 12/11/18 | For Sale | $2,400 | 0.0% | $2 / Sq Ft |
| 12/11/2018 12/11/18 | For Rent | $2,400 | 0.0% | -- |
| 12/25/2016 12/25/16 | Sold | $2,150 | 0.0% | $2 / Sq Ft |
| 12/13/2016 12/13/16 | Rented | $2,150 | 0.0% | -- |
| 12/13/2016 12/13/16 | For Sale | $2,150 | 0.0% | $2 / Sq Ft |
| 12/13/2016 12/13/16 | For Rent | $2,150 | 0.0% | -- |
| 09/02/2016 09/02/16 | Sold | $2,200 | 0.0% | $2 / Sq Ft |
| 09/02/2016 09/02/16 | Rented | $2,200 | 0.0% | -- |
| 09/02/2016 09/02/16 | Under Contract | -- | -- | -- |
| 08/27/2016 08/27/16 | For Sale | $2,200 | 0.0% | $2 / Sq Ft |
| 08/27/2016 08/27/16 | For Rent | $2,150 | 0.0% | -- |
| 02/11/2015 02/11/15 | Sold | $1,800 | 0.0% | $2 / Sq Ft |
| 02/11/2015 02/11/15 | Rented | $1,800 | 0.0% | -- |
| 02/11/2015 02/11/15 | Under Contract | -- | -- | -- |
| 01/15/2015 01/15/15 | For Sale | $1,800 | 0.0% | $2 / Sq Ft |
| 01/15/2015 01/15/15 | For Rent | $1,995 | -- | -- |
Tax History Compared to Growth
Tax History
| Year | Tax Paid | Tax Assessment Tax Assessment Total Assessment is a certain percentage of the fair market value that is determined by local assessors to be the total taxable value of land and additions on the property. | Land | Improvement |
|---|---|---|---|---|
| 2024 | $5,643 | $482,488 | $107,219 | $375,269 |
| 2023 | $5,544 | $473,028 | $105,117 | $367,911 |
| 2022 | $5,376 | $463,754 | $103,056 | $360,698 |
| 2021 | $1,463 | $113,415 | $74,716 | $38,699 |
| 2020 | $1,447 | $112,253 | $73,950 | $38,303 |
| 2019 | $1,414 | $110,052 | $72,500 | $37,552 |
| 2018 | $1,371 | $107,895 | $71,079 | $36,816 |
| 2016 | $1,291 | $103,708 | $68,320 | $35,388 |
| 2015 | $1,271 | $102,151 | $67,294 | $34,857 |
| 2014 | $1,264 | $100,151 | $65,976 | $34,175 |
Agents Affiliated with this Home
-
Dionne Curtiss
D
Seller's Agent in 2025
Dionne Curtiss
Keller Williams Westlake Village
(805) 402-6541
2 in this area
51 Total Sales
-
Heidi ADAMS

Seller's Agent in 2025
Heidi ADAMS
Coldwell Banker Realty
(818) 461-2278
2 in this area
63 Total Sales
-
Rachel Weitzbuch
R
Seller's Agent in 2020
Rachel Weitzbuch
Compass
(310) 739-5554
30 Total Sales
-
John K. Herkenrath

Seller Co-Listing Agent in 2020
John K. Herkenrath
Epique Realty
(310) 221-2910
19 Total Sales
-
B
Seller's Agent in 2018
Beverly Ovdat
Rodeo Realty
-
Mark Resnick
M
Buyer's Agent in 2018
Mark Resnick
Coldwell Banker Realty
(805) 495-1048
6 Total Sales
Map
Source: California Regional Multiple Listing Service (CRMLS)
MLS Number: SR25066341
APN: 2051-006-130
- 29121 Thousand Oaks Blvd Unit C
- 5720 Skyview Way Unit E
- 5704 Skyview Way Unit E
- 5800 Kanan Rd Unit 167
- 28947 Thousand Oaks Blvd Unit 134
- 5540 Buffwood Place
- 28831 Oakpath Dr Unit 44
- 29340 Castlehill Dr
- 29018 Saddlebrook Dr
- 29418 Greengrass Ct
- 29429 Trailway Ln
- 29451 Trailway Ln
- 29504 Woodbrook Dr
- 5792 Carell Ave
- 5453 Softwind Way
- 28867 Conejo View Dr
- 29302 Laro Dr
- 28882 Conejo View Dr
- 28763 Conejo View Dr
- 29003 Hollow Oak Ct
