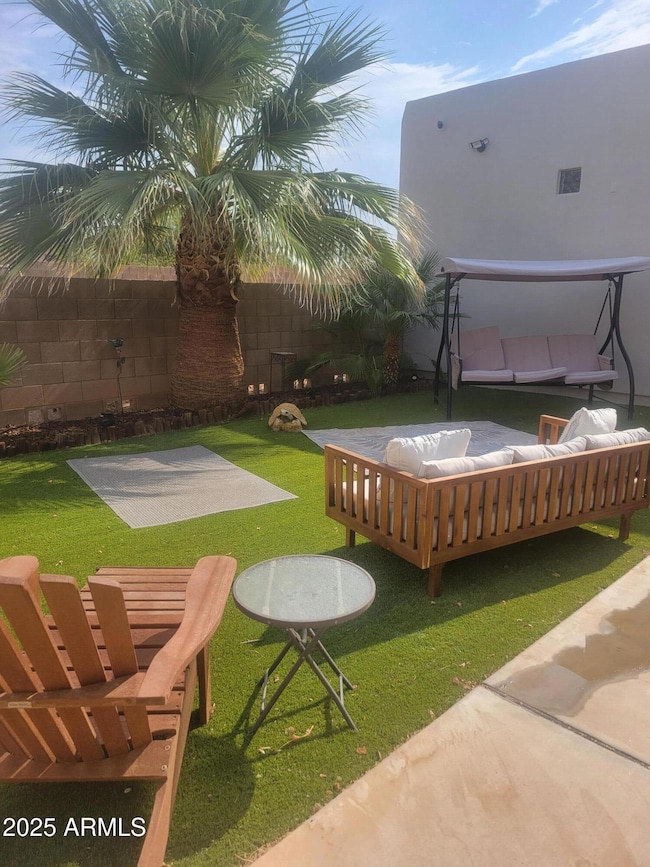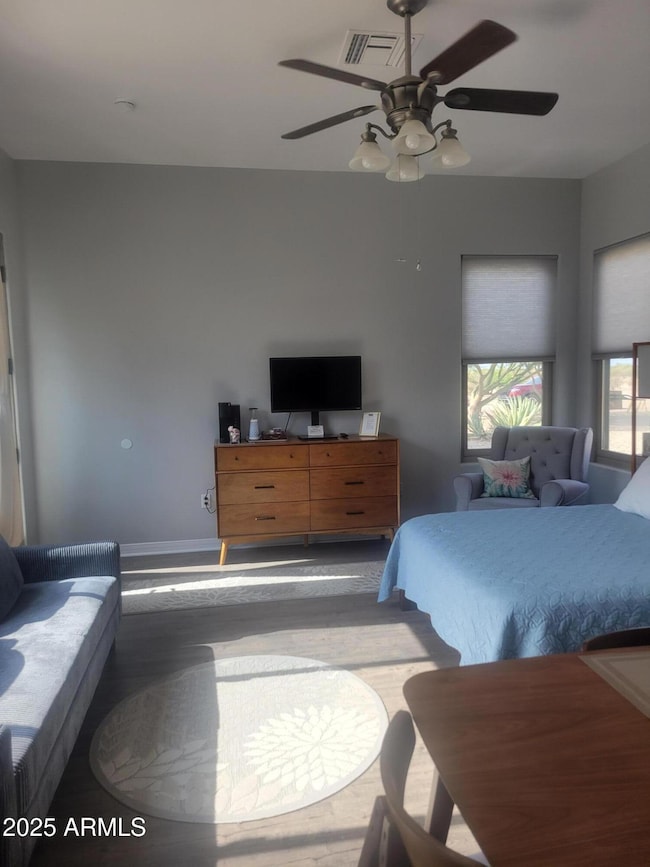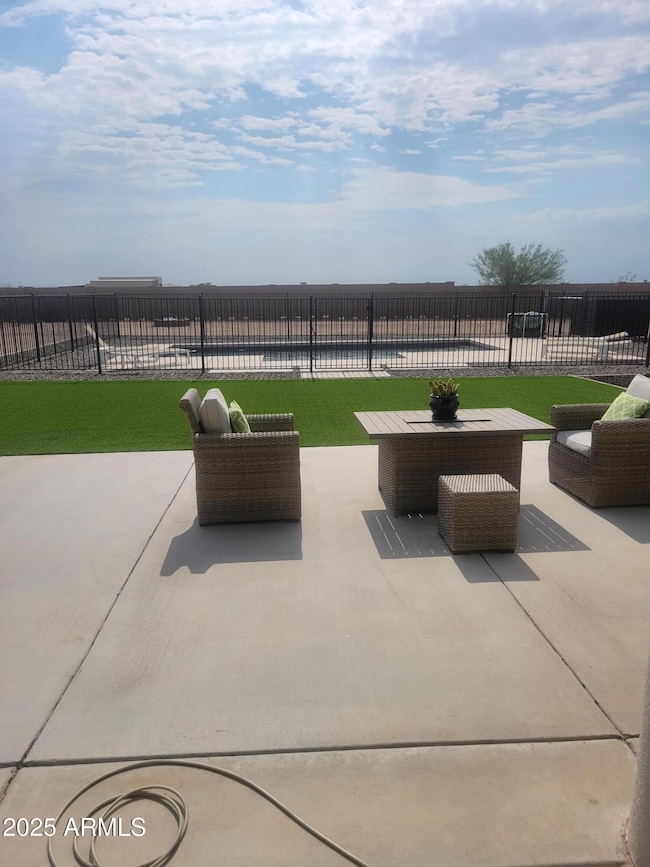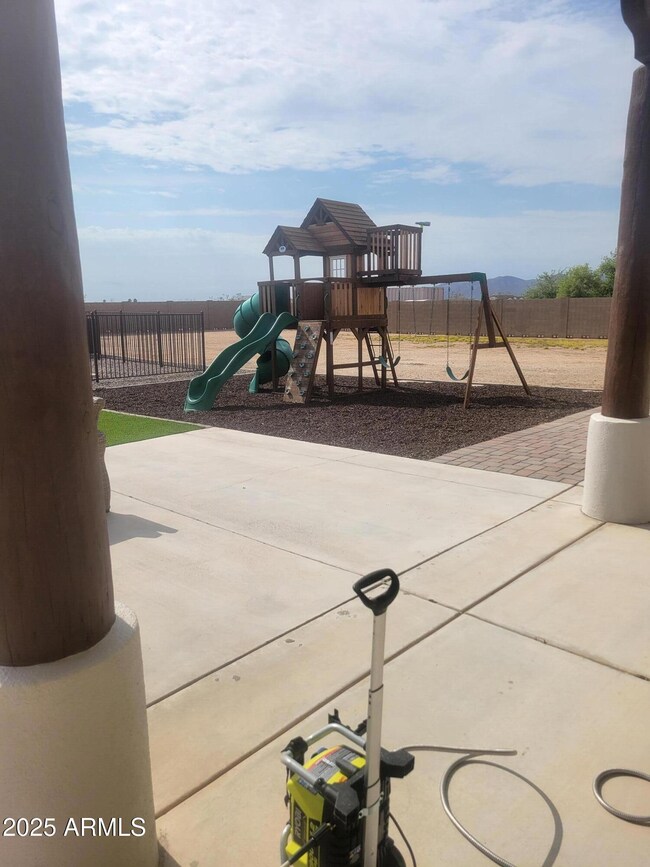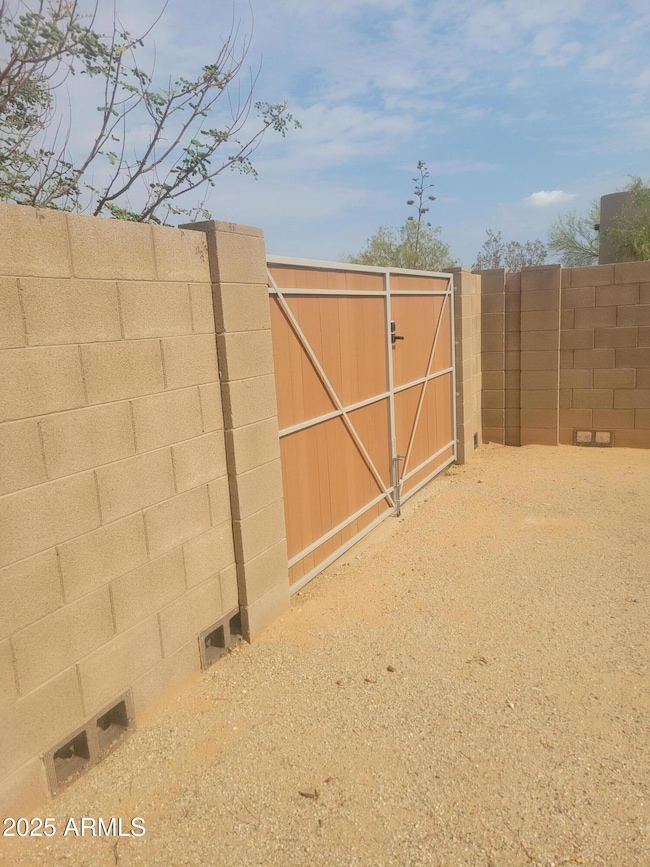
29107 N 259th Ave Wittmann, AZ 85361
Estimated payment $5,558/month
Highlights
- Guest House
- Solar Power System
- Fireplace in Primary Bedroom
- RV Access or Parking
- Mountain View
- Vaulted Ceiling
About This Home
Beautiful 4BD/3BA Home + Income-Producing Casita!
Immaculate home with 2 master suites on opposite ends, one featuring a sitting area & fireplace. Updated in 2023-2024: new roof, dual A/C units, split A/C in garage, hot water heaters, windows/doors, and fresh exterior paint. Charming courtyard entry leads to spacious living. Casita generates steady monthly income. Backyard is perfect for entertaining—sparkling pool, fire pit, and stunning mountain views. This home truly has it all. Come see for yourself!
Home Details
Home Type
- Single Family
Est. Annual Taxes
- $3,552
Year Built
- Built in 2006
Lot Details
- 1.24 Acre Lot
- Private Streets
- Block Wall Fence
- Artificial Turf
- Backyard Sprinklers
Parking
- 4 Car Garage
- Garage Door Opener
- RV Access or Parking
Home Design
- Roof Updated in 2023
- Wood Frame Construction
- Reflective Roof
- Stucco
Interior Spaces
- 3,153 Sq Ft Home
- 1-Story Property
- Vaulted Ceiling
- Ceiling Fan
- Double Pane Windows
- Family Room with Fireplace
- 2 Fireplaces
- Mountain Views
Kitchen
- Breakfast Bar
- Built-In Microwave
- Kitchen Island
- Granite Countertops
Flooring
- Carpet
- Tile
Bedrooms and Bathrooms
- 5 Bedrooms
- Fireplace in Primary Bedroom
- Primary Bathroom is a Full Bathroom
- 4 Bathrooms
- Hydromassage or Jetted Bathtub
- Bathtub With Separate Shower Stall
Outdoor Features
- Fence Around Pool
- Covered patio or porch
- Fire Pit
- Playground
Schools
- Nadaburg Elementary School
- Wickenburg High School
Utilities
- Cooling System Updated in 2023
- Mini Split Air Conditioners
- Central Air
- Heating Available
- Shared Well
- High Speed Internet
- Cable TV Available
Additional Features
- No Interior Steps
- Solar Power System
- Guest House
Community Details
- No Home Owners Association
- Association fees include no fees
Listing and Financial Details
- Assessor Parcel Number 503-32-279-S
Map
Home Values in the Area
Average Home Value in this Area
Tax History
| Year | Tax Paid | Tax Assessment Tax Assessment Total Assessment is a certain percentage of the fair market value that is determined by local assessors to be the total taxable value of land and additions on the property. | Land | Improvement |
|---|---|---|---|---|
| 2025 | $3,552 | $35,746 | -- | -- |
| 2024 | $3,468 | $34,044 | -- | -- |
| 2023 | $3,468 | $55,650 | $11,130 | $44,520 |
| 2022 | $2,492 | $42,410 | $8,480 | $33,930 |
| 2021 | $2,866 | $38,930 | $7,780 | $31,150 |
| 2020 | $2,855 | $37,450 | $7,490 | $29,960 |
| 2019 | $2,592 | $35,980 | $7,190 | $28,790 |
| 2018 | $2,555 | $33,580 | $6,710 | $26,870 |
| 2017 | $2,576 | $31,060 | $6,210 | $24,850 |
| 2016 | $2,353 | $29,850 | $5,970 | $23,880 |
| 2015 | $1,510 | $27,800 | $5,560 | $22,240 |
Property History
| Date | Event | Price | Change | Sq Ft Price |
|---|---|---|---|---|
| 07/17/2025 07/17/25 | For Sale | $950,000 | +36.7% | $301 / Sq Ft |
| 11/04/2022 11/04/22 | Sold | $695,000 | -0.7% | $220 / Sq Ft |
| 10/09/2022 10/09/22 | Pending | -- | -- | -- |
| 09/22/2022 09/22/22 | Price Changed | $700,000 | -2.8% | $222 / Sq Ft |
| 09/13/2022 09/13/22 | Price Changed | $720,000 | -0.7% | $228 / Sq Ft |
| 08/31/2022 08/31/22 | For Sale | $725,000 | +9.0% | $230 / Sq Ft |
| 08/31/2021 08/31/21 | Sold | $665,000 | 0.0% | $211 / Sq Ft |
| 07/09/2021 07/09/21 | For Sale | $665,000 | +137.5% | $211 / Sq Ft |
| 06/29/2012 06/29/12 | Sold | $280,000 | -6.5% | $79 / Sq Ft |
| 04/25/2012 04/25/12 | Pending | -- | -- | -- |
| 02/23/2012 02/23/12 | For Sale | $299,500 | -- | $84 / Sq Ft |
Purchase History
| Date | Type | Sale Price | Title Company |
|---|---|---|---|
| Warranty Deed | $695,000 | Valleywide Title | |
| Warranty Deed | $665,000 | Valleywide Title Agency Llc | |
| Warranty Deed | $280,000 | First American Title Ins Co | |
| Interfamily Deed Transfer | -- | None Available |
Mortgage History
| Date | Status | Loan Amount | Loan Type |
|---|---|---|---|
| Open | $410,000 | New Conventional | |
| Previous Owner | $665,000 | VA | |
| Previous Owner | $291,200 | New Conventional | |
| Previous Owner | $14,605 | Credit Line Revolving | |
| Previous Owner | $274,216 | FHA |
Similar Homes in Wittmann, AZ
Source: Arizona Regional Multiple Listing Service (ARMLS)
MLS Number: 6893523
APN: 503-32-279S
- 28401 N 259th Ave Unit apn
- 29120 N 257th Dr
- 29415 N 259th Ave
- 28615 N 257th Dr
- 28583 N 257th Dr
- 25535 W Hunter Dr
- 28551 N 257th Ave
- 25614 W Melanie Dr
- 25611 W Madre Del Oro Dr Unit 1
- 25611 W Madre Del Oro Dr Unit A - E
- 29XXX N 256th Ln
- 25609 W Madre Del Oro Dr Unit 2
- 25551 W Madre Del Oro Dr Unit 3
- 000 N 255th Ave Unit 3
- 000 N 255th Ave Unit 2
- 000 N 255th Ave Unit 1
- 25503 W Madre Del Oro Dr Unit 4
- 0 W Dixileta Dr Unit 6752773
- 25601 W Madre Del Oro Dr Unit 5
- 000 256th Patton Rd --
- 24431 W Horned Owl Trail
- 26195 W Via Del Sol Dr
- 26170 W Vista North Dr
- 21379 N 269th Ave
- 26237 W Matthew Dr
- 22337 W Dove Valley Rd
- 26370 W Ross Ave
- 26477 W Ross Ave
- 20709 N 264th Ave
- 26824 W Potter Dr
- 26298 W Burnett Rd
- 27013 W Potter Dr
- 27292 W Ross Ave
- 25972 W Burnett Rd
- 26196 W Burnett Rd
- 26990 W Burnett Rd
- 26135 W Runion Dr
- 476 Reizen Dr
- 26731 W Pontiac Dr
- 20363 N Wagner Wash Dr

