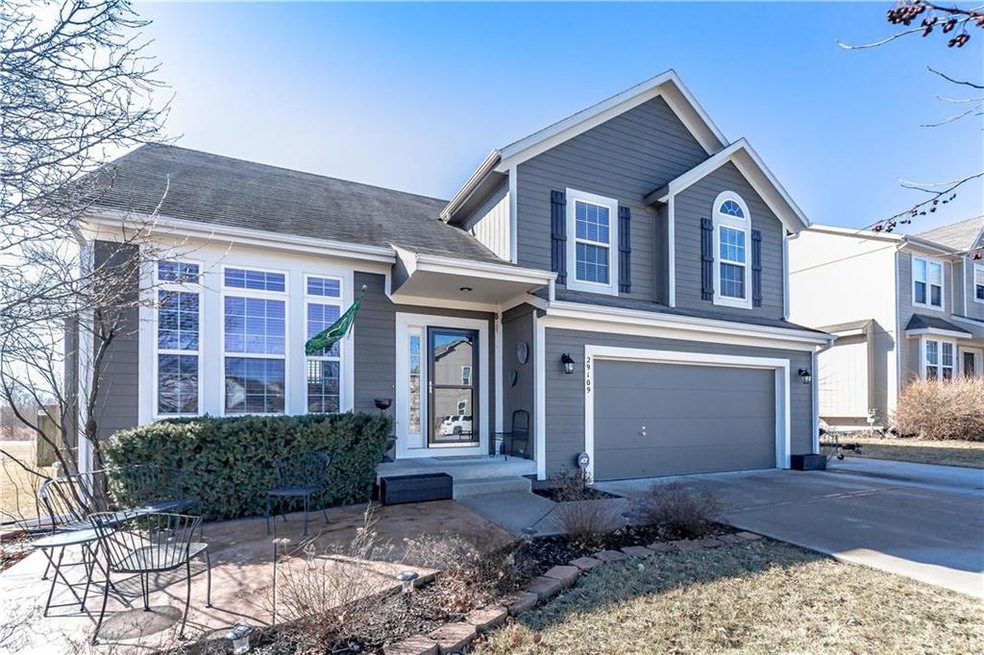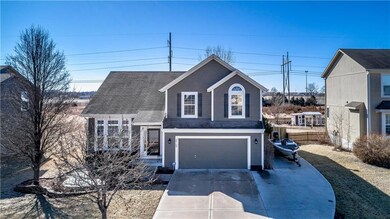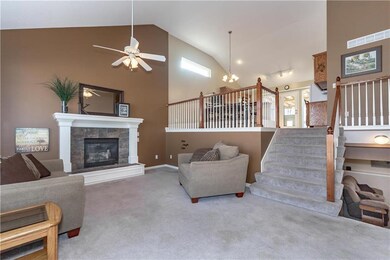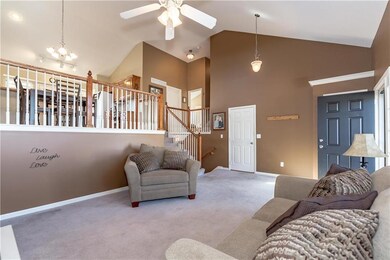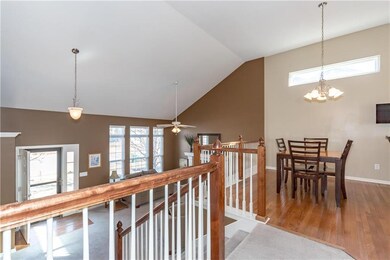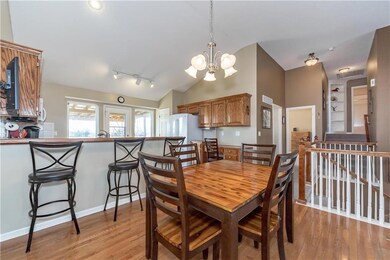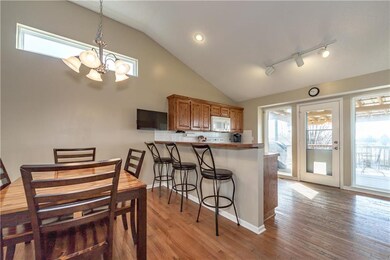
29109 W 186th St Gardner, KS 66030
Gardner-Edgerton NeighborhoodHighlights
- Family Room with Fireplace
- Traditional Architecture
- Main Floor Primary Bedroom
- Vaulted Ceiling
- Wood Flooring
- Granite Countertops
About This Home
As of May 2025Beautifully maintained and wide-open California Split with spacious kitchen overlooking large vaulted living room w/fireplace in the Gardner Edgerton School District. Covered deck off kitchen overlooks landscaped/firepit/fenced yard to greenspace & community ponds. 4bd/3ba with a master ensuite. Finished daylight basement - tons of natural light with space for family and entertaining. Expanded side driveway. City Hike/Bike trail borders the subdivision with a neighborhood pool. Great location for you to call home! The master ensuite has all plumbing necessary for installation of bathtub by purchaser.
Last Agent to Sell the Property
Weichert, Realtors Welch & Com License #SP00233925 Listed on: 03/02/2018

Home Details
Home Type
- Single Family
Est. Annual Taxes
- $3,045
Year Built
- Built in 2002
Lot Details
- Lot Dimensions are 70x151
- Side Green Space
- Wood Fence
HOA Fees
- $21 Monthly HOA Fees
Parking
- 2 Car Attached Garage
- Garage Door Opener
Home Design
- Traditional Architecture
- Split Level Home
- Frame Construction
- Composition Roof
Interior Spaces
- Wet Bar: Built-in Features, Linoleum, Laminate Counters, Shower Over Tub, Solid Surface Counter, Carpet, Ceiling Fan(s), Shades/Blinds, Double Vanity, Shower Only, Cathedral/Vaulted Ceiling, Walk-In Closet(s), Hardwood, Pantry, Fireplace
- Built-In Features: Built-in Features, Linoleum, Laminate Counters, Shower Over Tub, Solid Surface Counter, Carpet, Ceiling Fan(s), Shades/Blinds, Double Vanity, Shower Only, Cathedral/Vaulted Ceiling, Walk-In Closet(s), Hardwood, Pantry, Fireplace
- Vaulted Ceiling
- Ceiling Fan: Built-in Features, Linoleum, Laminate Counters, Shower Over Tub, Solid Surface Counter, Carpet, Ceiling Fan(s), Shades/Blinds, Double Vanity, Shower Only, Cathedral/Vaulted Ceiling, Walk-In Closet(s), Hardwood, Pantry, Fireplace
- Skylights
- Gas Fireplace
- Shades
- Plantation Shutters
- Drapes & Rods
- Family Room with Fireplace
- 2 Fireplaces
- Living Room with Fireplace
- Formal Dining Room
- Laundry on main level
Kitchen
- Electric Oven or Range
- Dishwasher
- Granite Countertops
- Laminate Countertops
- Disposal
Flooring
- Wood
- Wall to Wall Carpet
- Linoleum
- Laminate
- Stone
- Ceramic Tile
- Luxury Vinyl Plank Tile
- Luxury Vinyl Tile
Bedrooms and Bathrooms
- 4 Bedrooms
- Primary Bedroom on Main
- Cedar Closet: Built-in Features, Linoleum, Laminate Counters, Shower Over Tub, Solid Surface Counter, Carpet, Ceiling Fan(s), Shades/Blinds, Double Vanity, Shower Only, Cathedral/Vaulted Ceiling, Walk-In Closet(s), Hardwood, Pantry, Fireplace
- Walk-In Closet: Built-in Features, Linoleum, Laminate Counters, Shower Over Tub, Solid Surface Counter, Carpet, Ceiling Fan(s), Shades/Blinds, Double Vanity, Shower Only, Cathedral/Vaulted Ceiling, Walk-In Closet(s), Hardwood, Pantry, Fireplace
- 3 Full Bathrooms
- Double Vanity
- Built-in Features
Finished Basement
- Sump Pump
- Natural lighting in basement
Outdoor Features
- Enclosed patio or porch
- Fire Pit
Schools
- Nike Elementary School
- Gardner Edgerton High School
Utilities
- Forced Air Heating and Cooling System
Listing and Financial Details
- Assessor Parcel Number CP02000000 0054
Community Details
Overview
- Aspen Creek Subdivision
Recreation
- Community Pool
Ownership History
Purchase Details
Home Financials for this Owner
Home Financials are based on the most recent Mortgage that was taken out on this home.Purchase Details
Home Financials for this Owner
Home Financials are based on the most recent Mortgage that was taken out on this home.Purchase Details
Home Financials for this Owner
Home Financials are based on the most recent Mortgage that was taken out on this home.Purchase Details
Similar Homes in Gardner, KS
Home Values in the Area
Average Home Value in this Area
Purchase History
| Date | Type | Sale Price | Title Company |
|---|---|---|---|
| Warranty Deed | -- | Security 1St Title | |
| Warranty Deed | -- | Midwest Title Company | |
| Warranty Deed | -- | Security Land Title Company | |
| Warranty Deed | -- | Security Land Title Company |
Mortgage History
| Date | Status | Loan Amount | Loan Type |
|---|---|---|---|
| Open | $373,350 | New Conventional | |
| Previous Owner | $204,407 | New Conventional | |
| Previous Owner | $146,150 | New Conventional | |
| Previous Owner | $12,000 | Credit Line Revolving | |
| Previous Owner | $154,000 | Unknown | |
| Previous Owner | $143,960 | Purchase Money Mortgage | |
| Closed | $17,995 | No Value Available |
Property History
| Date | Event | Price | Change | Sq Ft Price |
|---|---|---|---|---|
| 05/23/2025 05/23/25 | Sold | -- | -- | -- |
| 04/25/2025 04/25/25 | Pending | -- | -- | -- |
| 04/25/2025 04/25/25 | For Sale | $393,000 | +67.3% | $192 / Sq Ft |
| 04/19/2018 04/19/18 | Sold | -- | -- | -- |
| 03/04/2018 03/04/18 | Pending | -- | -- | -- |
| 02/11/2018 02/11/18 | For Sale | $234,950 | -- | $159 / Sq Ft |
Tax History Compared to Growth
Tax History
| Year | Tax Paid | Tax Assessment Tax Assessment Total Assessment is a certain percentage of the fair market value that is determined by local assessors to be the total taxable value of land and additions on the property. | Land | Improvement |
|---|---|---|---|---|
| 2024 | $4,513 | $36,869 | $8,696 | $28,173 |
| 2023 | $4,350 | $34,558 | $7,910 | $26,648 |
| 2022 | $4,204 | $33,016 | $6,588 | $26,428 |
| 2021 | $4,204 | $29,693 | $6,588 | $23,105 |
| 2020 | $3,817 | $28,083 | $5,996 | $22,087 |
| 2019 | $3,636 | $27,152 | $5,448 | $21,704 |
| 2018 | $3,825 | $27,957 | $4,958 | $22,999 |
| 2017 | $3,472 | $25,622 | $4,311 | $21,311 |
| 2016 | $3,236 | $23,724 | $4,311 | $19,413 |
| 2015 | $3,046 | $22,701 | $4,311 | $18,390 |
| 2013 | -- | $20,596 | $4,311 | $16,285 |
Agents Affiliated with this Home
-
Laura Ross
L
Seller's Agent in 2025
Laura Ross
Platinum Realty LLC
(888) 220-0988
40 in this area
55 Total Sales
-
Vinny Monarez

Buyer's Agent in 2025
Vinny Monarez
Keller Williams Platinum Prtnr
(316) 209-8592
1 in this area
204 Total Sales
-
Brad Martens

Seller's Agent in 2018
Brad Martens
Weichert, Realtors Welch & Com
(913) 484-8149
1 in this area
123 Total Sales
Map
Source: Heartland MLS
MLS Number: 2089503
APN: CP02000000-0054
- 29604 W 185th St
- 856 S Juniper Terrace
- 18405 Oak St
- 18501 S Butternut St
- Lot 29 Sycamore St
- Lot 28 Sycamore St
- Lot 26 Sycamore St
- 127 Manor Place
- 620 E Dogwood St
- 380 W Acorn St
- 560 S Juniper St
- 33095 W 183rd St
- 0 W 183rd St
- 30280 W 191st St
- 718 S Poplar St
- 19475 S Amherst St
- 329 S Center St
- 19491 S Amherst St
- 909 E Cottage Creek Dr
- 29613 W 196th St
