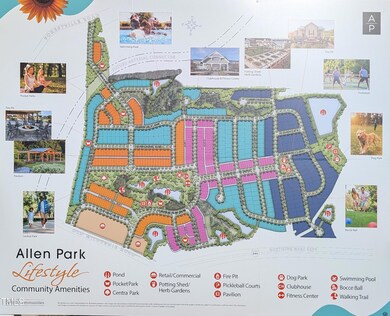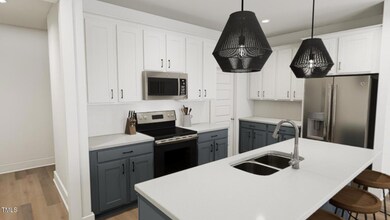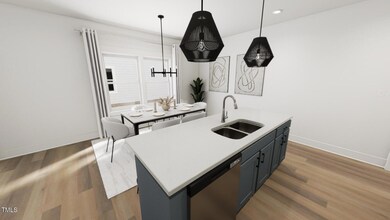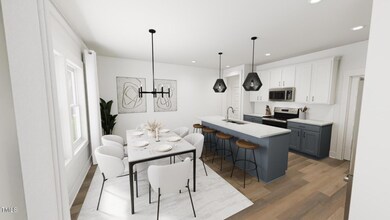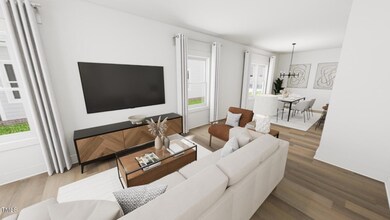
2911 Alyssa Ct Raleigh, NC 27604
Northeast Raleigh NeighborhoodEstimated payment $2,720/month
Highlights
- Fitness Center
- Outdoor Pool
- Home Energy Rating Service (HERS) Rated Property
- Under Construction
- Open Floorplan
- Clubhouse
About This Home
It's the one that you want if you want a two-car garage and a Primary Suite on the first floor featuring a walk-in closet big enough for your poodle skirts and your head to toe black leather outfits. Ooh, ooh, ooh, honey, you'll be filled with affection at the large, light-filled family room and dining (perfect for a movie night, screening your favorite 70's flick.) The kitchen is designed with function and privacy in mind - take a look at the size of that pantry! Upstairs you'll find an amazing Loft area that's just calling out for a jukebox and a handful of quarters. When you're done rehearsing the moves to your favorite Grease Duet, you will find two additional bedrooms, a bathroom and storage. Is this floor plan giving you chills? Us too. Will be ready to close in the Summer!!
1.6 Miles to Publix
1.7 Miles to Target
6.5 Miles to WakeMed
4.3 Miles to Lowes Foods
8 Miles to Downtown Raleigh
Milburnie Park - Neuse River Trail 4.1 miles
Townhouse Details
Home Type
- Townhome
Year Built
- Built in 2025 | Under Construction
Lot Details
- 3,049 Sq Ft Lot
- End Unit
- No Units Located Below
- No Unit Above or Below
- 1 Common Wall
- Landscaped
- Cleared Lot
HOA Fees
- $155 Monthly HOA Fees
Parking
- 2 Car Attached Garage
- Rear-Facing Garage
- Garage Door Opener
- Private Driveway
- 2 Open Parking Spaces
Home Design
- Home is estimated to be completed on 8/26/25
- Arts and Crafts Architecture
- Slab Foundation
- Stem Wall Foundation
- Blown-In Insulation
- Batts Insulation
- Architectural Shingle Roof
- Board and Batten Siding
- Low Volatile Organic Compounds (VOC) Products or Finishes
- Radiant Barrier
Interior Spaces
- 1,978 Sq Ft Home
- 2-Story Property
- Open Floorplan
- Smooth Ceilings
- Family Room
- Combination Kitchen and Dining Room
- Loft
Kitchen
- Eat-In Kitchen
- Gas Range
- Microwave
- Plumbed For Ice Maker
- Dishwasher
- Kitchen Island
- Quartz Countertops
- Disposal
Flooring
- Carpet
- Ceramic Tile
- Luxury Vinyl Tile
Bedrooms and Bathrooms
- 3 Bedrooms
- Primary Bedroom on Main
- Walk-In Closet
- Double Vanity
- Private Water Closet
- Bathtub with Shower
- Walk-in Shower
Laundry
- Laundry on main level
- Electric Dryer Hookup
Attic
- Pull Down Stairs to Attic
- Unfinished Attic
Home Security
Eco-Friendly Details
- Home Energy Rating Service (HERS) Rated Property
- No or Low VOC Paint or Finish
Outdoor Features
- Outdoor Pool
- Rain Gutters
- Front Porch
Schools
- Wake County Schools Elementary And Middle School
- Wake County Schools High School
Utilities
- Forced Air Zoned Heating and Cooling System
- Heating System Uses Natural Gas
- Underground Utilities
- Natural Gas Connected
- Electric Water Heater
- Cable TV Available
Listing and Financial Details
- Home warranty included in the sale of the property
- Assessor Parcel Number 1745339883
Community Details
Overview
- Association fees include ground maintenance
- Ppm Association, Phone Number (919) 848-4911
- I Got Chills Condos
- Built by Garman Homes
- Allen Park Subdivision, I Got Chills Floorplan
- Maintained Community
Amenities
- Clubhouse
Recreation
- Sport Court
- Community Playground
- Fitness Center
- Community Pool
- Park
- Dog Park
- Trails
Security
- Carbon Monoxide Detectors
- Fire and Smoke Detector
Map
Home Values in the Area
Average Home Value in this Area
Tax History
| Year | Tax Paid | Tax Assessment Tax Assessment Total Assessment is a certain percentage of the fair market value that is determined by local assessors to be the total taxable value of land and additions on the property. | Land | Improvement |
|---|---|---|---|---|
| 2024 | -- | $55,000 | $55,000 | $0 |
Property History
| Date | Event | Price | Change | Sq Ft Price |
|---|---|---|---|---|
| 07/08/2025 07/08/25 | Pending | -- | -- | -- |
| 05/01/2025 05/01/25 | For Sale | $392,450 | -- | $198 / Sq Ft |
Similar Homes in Raleigh, NC
Source: Doorify MLS
MLS Number: 10093166
APN: 1745.03-33-9883-000
- 334 Cottage Hill Way
- 2930 Alyssa Ct
- 2917 Alyssa Ct
- 332 Cottage Hill Way
- 2915 Alyssa Ct
- 906 Allen Park Dr
- 906 Allen Park Dr
- 906 Allen Park Dr
- 906 Allen Park Dr
- 906 Allen Park Dr
- 330 Cottage Hill Way
- 336 Cottage Hill Way
- 338 Cottage Hill Way
- 340 Cottage Hill Way
- 346 Cottage Hill Way
- 196 Glen Hollow Dr
- 199 Glen Hollow Dr
- 198 Glen Hollow Dr
- 892 Nichols View Ct
- 197 Glen Hollow Dr


