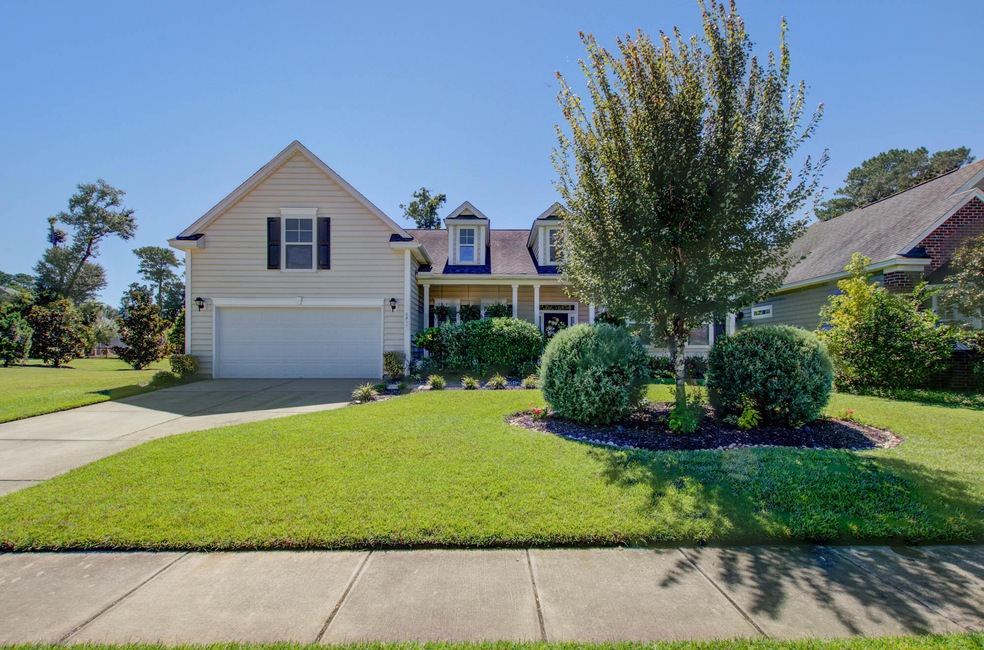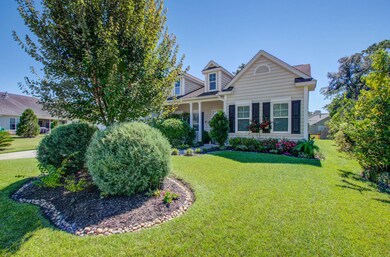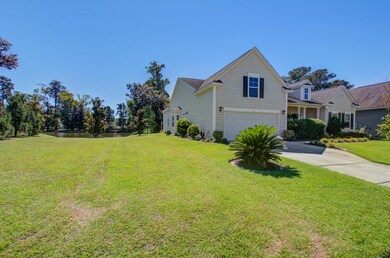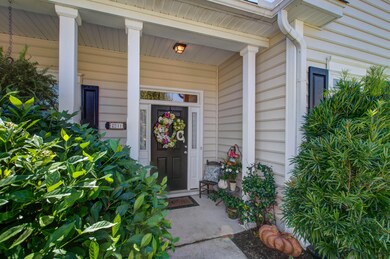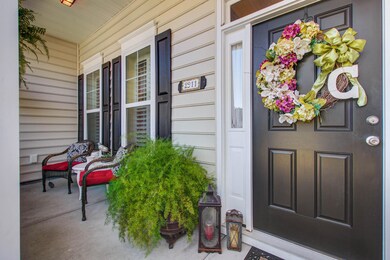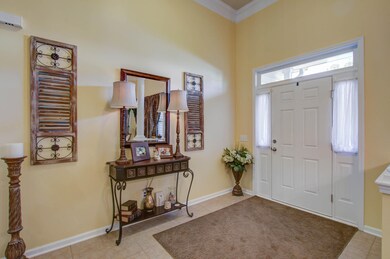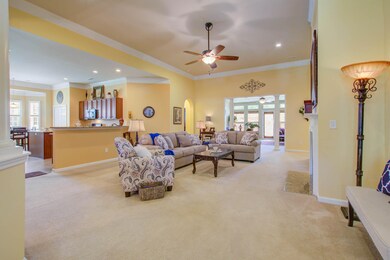
2911 Amberhill Way Charleston, SC 29414
Carolina Bay NeighborhoodHighlights
- Pond
- Wood Flooring
- High Ceiling
- Oakland Elementary School Rated A-
- Sun or Florida Room
- Great Room
About This Home
As of January 2023Welcome to 2911 Amberhill Way with pond views located in sought after Carolina Bay! Walking up to your front door, you'll immediately notice the curb appeal with beautiful landscaping and large front porch. Upon entering the home, you are sure to love the open floor plan and natural light, further emphasized by the extremely high ceilings that are 10+ feet! From the foyer, to your left, you'll find a designated dining room with stately tray ceiling. Walk into the living room to enjoy the cozy fireplace with a mantle that will be perfect for hanging stockings this Christmas. The family room is open to the kitchen - perfect for entertaining, especially as the holidays approach!The spacious kitchen includes TONS of countertop space with an island, a wealth of cabinet storage, and a large pantry. For your convenience, the kitchen also includes a breakfast area framed by three windows so that you can enjoy your morning cup of coffee with a view. Down the hall is a well-sized laundry room with shelving as well as a powder room. The master bedroom is large and welcoming with gorgeous tray ceilings and large walk in closet. The master bath has two separate his and hers vanities as well as a large soaker tub for ultimate relaxation. The additional three bedrooms are all very spacious with high ceilings and plenty of natural light. Heading outside, you will find a gorgeous pond view (so relaxing!) as well as a nice sized patio for outdoor grilling and entertaining. This home also comes with a two car garage. Voted as the 2020 Mom's Choice award winner as the BEST neighborhood/community in Charleston, you will not want to miss out on this home!
Last Agent to Sell the Property
Southern Shores Real Estate Group License #46809
Home Details
Home Type
- Single Family
Est. Annual Taxes
- $2,018
Year Built
- Built in 2010
Lot Details
- 8,276 Sq Ft Lot
- Interior Lot
HOA Fees
- $38 Monthly HOA Fees
Parking
- 2 Car Attached Garage
- Garage Door Opener
Home Design
- Raised Foundation
- Asphalt Roof
- Vinyl Siding
Interior Spaces
- 3,202 Sq Ft Home
- 1-Story Property
- Tray Ceiling
- Smooth Ceilings
- High Ceiling
- Entrance Foyer
- Great Room
- Family Room
- Formal Dining Room
- Sun or Florida Room
- Laundry Room
Kitchen
- Eat-In Kitchen
- Dishwasher
- Kitchen Island
Flooring
- Wood
- Vinyl
Bedrooms and Bathrooms
- 4 Bedrooms
- Dual Closets
- Walk-In Closet
Outdoor Features
- Pond
- Patio
- Front Porch
Schools
- Oakland Elementary School
- St. Andrews Middle School
- West Ashley High School
Utilities
- Cooling Available
- No Heating
Community Details
Overview
- Carolina Bay Subdivision
Recreation
- Community Pool
Ownership History
Purchase Details
Home Financials for this Owner
Home Financials are based on the most recent Mortgage that was taken out on this home.Purchase Details
Home Financials for this Owner
Home Financials are based on the most recent Mortgage that was taken out on this home.Purchase Details
Home Financials for this Owner
Home Financials are based on the most recent Mortgage that was taken out on this home.Purchase Details
Map
Similar Homes in Charleston, SC
Home Values in the Area
Average Home Value in this Area
Purchase History
| Date | Type | Sale Price | Title Company |
|---|---|---|---|
| Deed | $659,000 | -- | |
| Deed | $375,000 | None Available | |
| Deed | $307,121 | -- | |
| Deed | -- | -- |
Mortgage History
| Date | Status | Loan Amount | Loan Type |
|---|---|---|---|
| Previous Owner | $368,207 | FHA | |
| Previous Owner | $290,594 | VA | |
| Previous Owner | $310,984 | VA | |
| Previous Owner | $315,000 | VA | |
| Previous Owner | $317,255 | VA |
Property History
| Date | Event | Price | Change | Sq Ft Price |
|---|---|---|---|---|
| 01/31/2023 01/31/23 | Sold | $659,000 | -1.5% | $206 / Sq Ft |
| 01/03/2023 01/03/23 | Pending | -- | -- | -- |
| 12/28/2022 12/28/22 | For Sale | $669,000 | +22.9% | $209 / Sq Ft |
| 12/06/2021 12/06/21 | Sold | $544,500 | -1.0% | $170 / Sq Ft |
| 10/30/2021 10/30/21 | Pending | -- | -- | -- |
| 10/28/2021 10/28/21 | For Sale | $549,999 | -- | $172 / Sq Ft |
Tax History
| Year | Tax Paid | Tax Assessment Tax Assessment Total Assessment is a certain percentage of the fair market value that is determined by local assessors to be the total taxable value of land and additions on the property. | Land | Improvement |
|---|---|---|---|---|
| 2023 | $3,156 | $19,760 | $0 | $0 |
| 2022 | $2,648 | $21,760 | $0 | $0 |
| 2021 | $1,946 | $15,000 | $0 | $0 |
| 2020 | $2,018 | $15,000 | $0 | $0 |
| 2019 | $2,051 | $15,000 | $0 | $0 |
| 2017 | $1,871 | $14,130 | $0 | $0 |
| 2016 | $1,794 | $14,130 | $0 | $0 |
| 2015 | $1,854 | $14,130 | $0 | $0 |
| 2014 | $1,587 | $0 | $0 | $0 |
| 2011 | -- | $0 | $0 | $0 |
Source: CHS Regional MLS
MLS Number: 21029002
APN: 307-05-00-560
- 1708 Waterbrook Dr
- 2940 Amberhill Way
- 3025 Buckeley Cir
- 1726 Waterbrook Dr
- 1572 Pixley St
- 3148 Vanessa Lynne Ln
- 1724 Grovehurst Dr
- 4021 Flatiron Dr
- 2988 Bolton Rd
- 4111 Collins Dr
- 4135 Collins Dr
- 1723 Indaba Way
- 0 Butte St
- 4151 Collins Dr
- 2958 Marginal Rd
- 2926 Bolton Rd
- 1814 Grovehurst Dr
- 2076 Rookery Ln
- 1722 Winfield Way
- 780 Corral Dr
