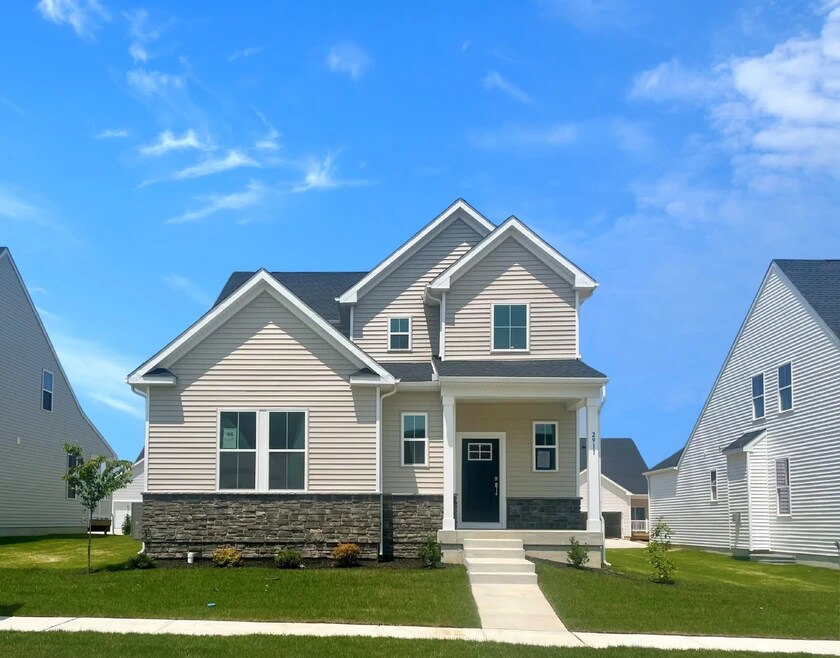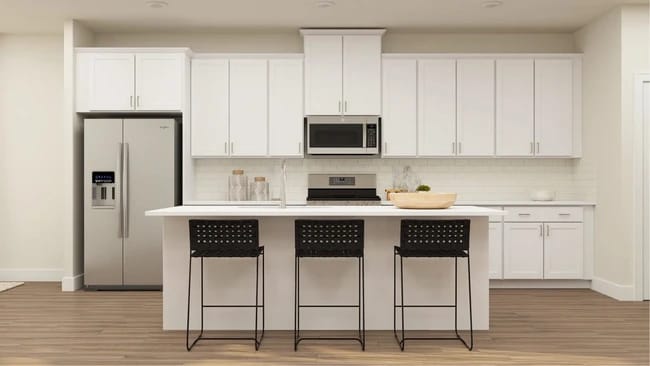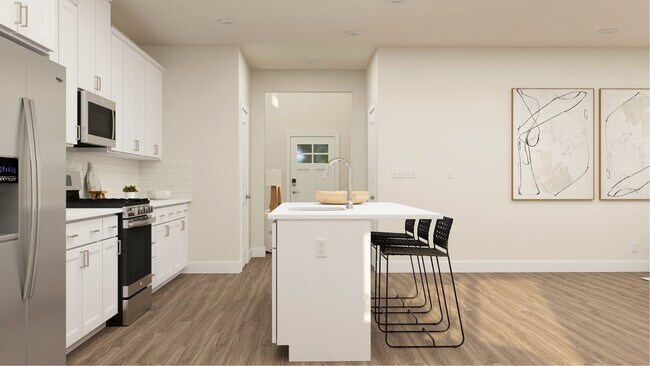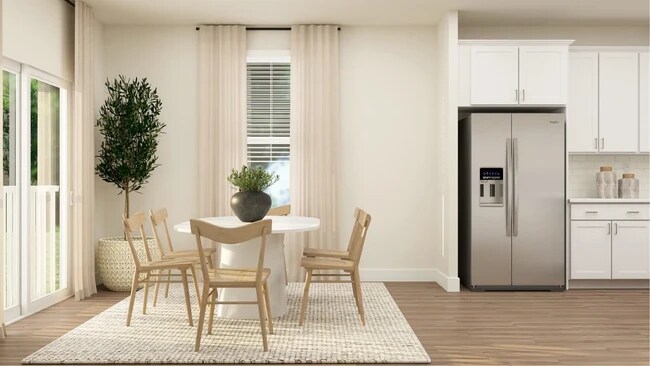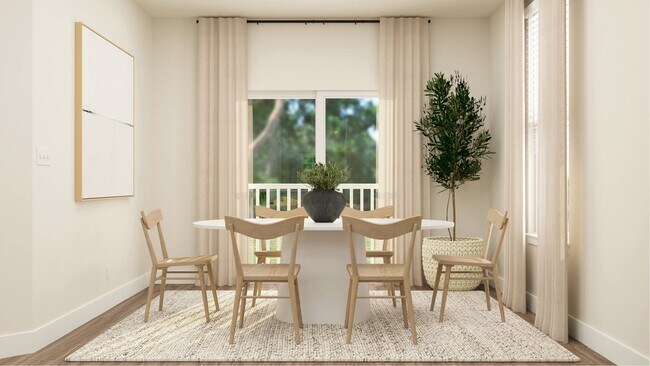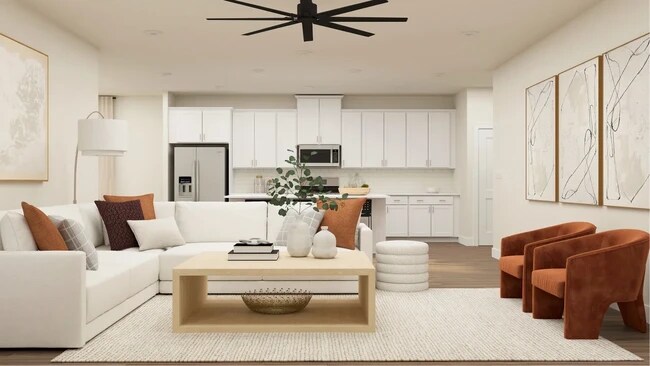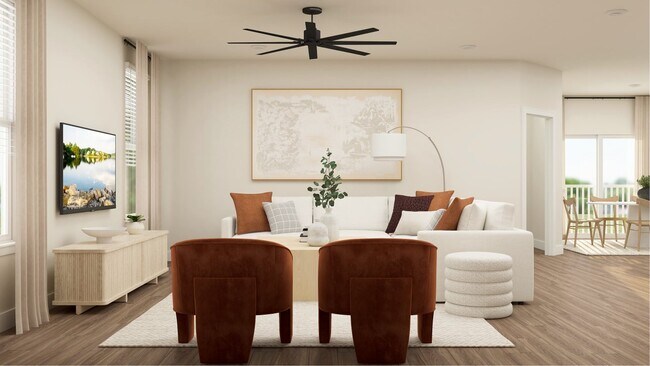
2911 Cordwainers Ln Middletown, DE 19709
Venue at Winchelsea 55+ - Winchelsea SinglesEstimated payment $3,724/month
Highlights
- Fitness Center
- New Construction
- Loft
- Cedar Lane Elementary School Rated A
- Clubhouse
- Lap or Exercise Community Pool
About This Home
Welcome to Venue at Winchelsea- Middletown's Active Adult 55+ Community. This Stunning Home is designed for right-sizers seeking comfort and convenience. This thoughtfully designed home is ideal for those who prefer a more traditional layout with the modern functionality of a first-floor primary suite. The spacious primary bedroom features elegant tray ceilings, two walk-in closets, and a large en suite — a perfect retreat to start and end your day.The main living area showcases an expansive kitchen with a quartz island, a spacious pantry, and a dining area that flows seamlessly to the covered porch for easy indoor-outdoor living. The great room offers warmth and charm with a fireplace flanked by two windows, filling the space with natural light.Functionality continues with a two-car garage that leads into a practical mudroom area, complete with laundry and a powder room. Upstairs, a generous loft provides flexible living space, accompanied by two well-sized bedrooms that share a full bath — ideal for guests or family.An unfinished basement offers endless possibilities for future living space, a workshop, or abundant storage. This home is the perfect blend of traditional style, modern convenience, and low-maintenance living.
Home Details
Home Type
- Single Family
HOA Fees
- Property has a Home Owners Association
Parking
- 2 Car Garage
Home Design
- New Construction
Interior Spaces
- 2-Story Property
- Dining Room
- Loft
- Basement
Bedrooms and Bathrooms
- 3 Bedrooms
- 2 Full Bathrooms
Community Details
Overview
- Lawn Maintenance Included
Amenities
- Clubhouse
Recreation
- Tennis Courts
- Pickleball Courts
- Sport Court
- Bocce Ball Court
- Fitness Center
- Lap or Exercise Community Pool
Map
Other Move In Ready Homes in Venue at Winchelsea 55+ - Winchelsea Singles
About the Builder
- 2918 Cordwainers Ln
- Venue at Winchelsea 55+ - Winchelsea Carriages
- Venue at Winchelsea 55+ - Winchelsea Towns
- Venue at Winchelsea 55+ - Winchelsea Singles
- Meadows at Bayberry - Presidential
- Meadows at Bayberry - Jazz
- Parks Edge at Bayberry - Parks Edge
- 3006 Barber Ln
- 704 Bullen Dr
- 3227 S Central Park Dr
- 1736 Lord Tennyson Place
- 1104 Highland St Unit 138
- Pleasanton
- 1102 Highland St Unit 137 ASHTON
- 120 Burlina Blvd Unit BLOOMFIELD MODEL
- Traditions at Whitehall - 55+ Active Adult
- 204 Baldy Ln Unit CAYOT
- 204 Baldy Ln Unit BELVILLE
- 204 Baldy Ln Unit CHELSEA
- 204 Baldy Ln Unit BRISTOLE
