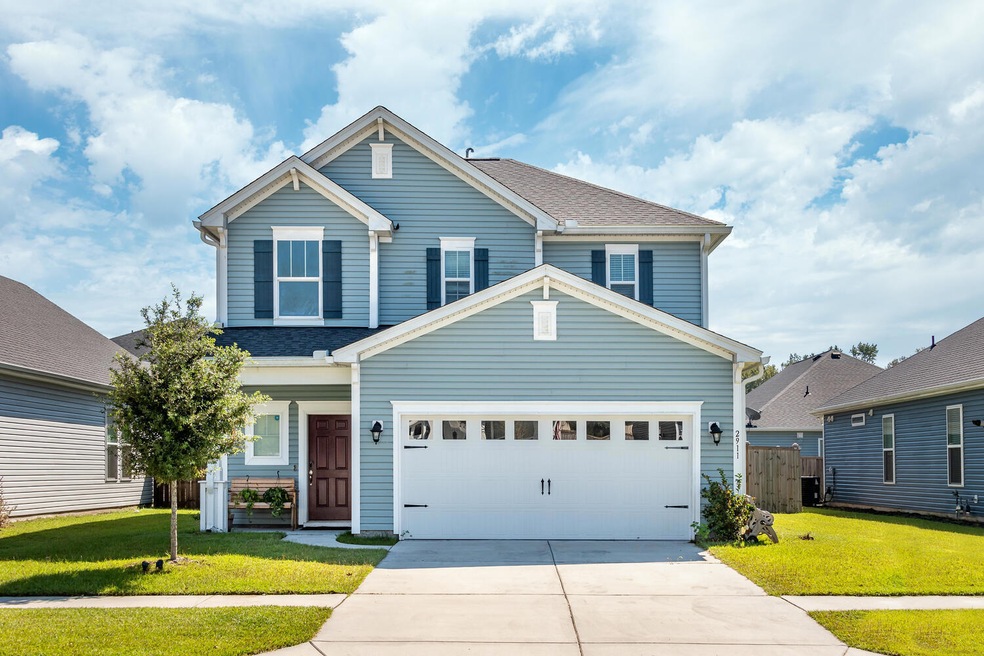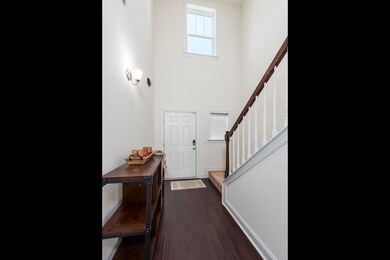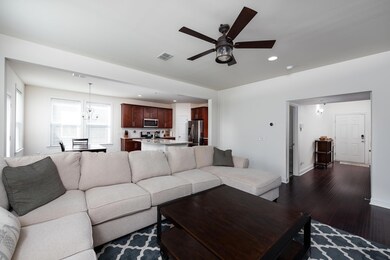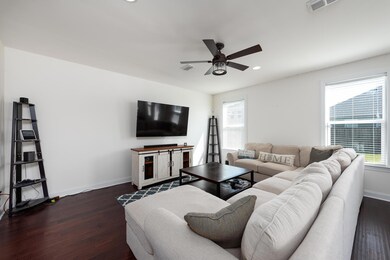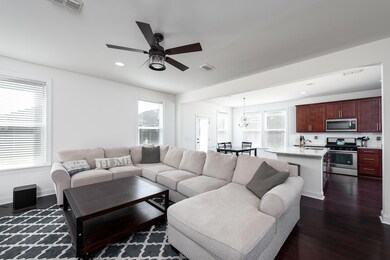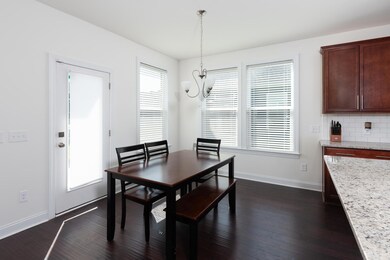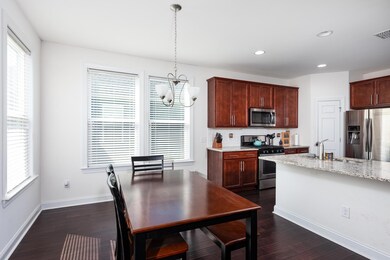
2911 Fontana St Johns Island, SC 29455
Highlights
- LEED For Homes
- Traditional Architecture
- High Ceiling
- Home Energy Rating Service (HERS) Rated Property
- Wood Flooring
- 2 Car Attached Garage
About This Home
As of September 2024This meticulously maintained home is located in the Maybank Village community which is a very short drive or walkable distance to new shops, bars and restaurants. As you enter, you are greeted with a bright, two-story foyer and beautiful wood floors that flow throughout the first floor. The large family room is open to the dining space as well as the spacious kitchen which has plenty of counter space, stainless steel appliances, and pantry. This open living space has access to the fully fenced backyard and patio with room for a grill and outdoor entertaining. Upstairs you will find the master bedroom with a walk-in closet and en suite bathroom which includes a double sink, separate soaking tub and shower, as well as a water closet. The remaining two bedrooms share a full bathroom andthe laundry room is also conveniently located upstairs.
Last Agent to Sell the Property
Coldwell Banker Realty License #75900 Listed on: 10/22/2020

Home Details
Home Type
- Single Family
Est. Annual Taxes
- $1,794
Year Built
- Built in 2017
Lot Details
- 5,227 Sq Ft Lot
- Privacy Fence
- Wood Fence
HOA Fees
- $42 Monthly HOA Fees
Parking
- 2 Car Attached Garage
Home Design
- Traditional Architecture
- Slab Foundation
- Architectural Shingle Roof
- Vinyl Siding
Interior Spaces
- 1,816 Sq Ft Home
- 2-Story Property
- Smooth Ceilings
- High Ceiling
- Ceiling Fan
- ENERGY STAR Qualified Windows
- Entrance Foyer
- Family Room
- Laundry Room
Kitchen
- Eat-In Kitchen
- Dishwasher
- ENERGY STAR Qualified Appliances
- Kitchen Island
Flooring
- Wood
- Ceramic Tile
Bedrooms and Bathrooms
- 3 Bedrooms
- Walk-In Closet
- Garden Bath
Eco-Friendly Details
- LEED For Homes
- Home Energy Rating Service (HERS) Rated Property
- Energy-Efficient HVAC
- Energy-Efficient Insulation
- ENERGY STAR/Reflective Roof
Outdoor Features
- Patio
Schools
- Angel Oak Elementary School
- Haut Gap Middle School
- St. Johns High School
Utilities
- Cooling Available
- Heat Pump System
- Tankless Water Heater
Community Details
- Maybank Village Subdivision
Ownership History
Purchase Details
Home Financials for this Owner
Home Financials are based on the most recent Mortgage that was taken out on this home.Purchase Details
Home Financials for this Owner
Home Financials are based on the most recent Mortgage that was taken out on this home.Purchase Details
Home Financials for this Owner
Home Financials are based on the most recent Mortgage that was taken out on this home.Similar Homes in Johns Island, SC
Home Values in the Area
Average Home Value in this Area
Purchase History
| Date | Type | Sale Price | Title Company |
|---|---|---|---|
| Deed | $500,000 | South Carolina Title | |
| Deed | $325,000 | Weeks & Irvine Llc | |
| Deed | $253,195 | None Available |
Mortgage History
| Date | Status | Loan Amount | Loan Type |
|---|---|---|---|
| Previous Owner | $274,000 | New Conventional | |
| Previous Owner | $80,000 | Credit Line Revolving | |
| Previous Owner | $40,000 | Credit Line Revolving | |
| Previous Owner | $158,195 | New Conventional | |
| Previous Owner | $158,195 | New Conventional |
Property History
| Date | Event | Price | Change | Sq Ft Price |
|---|---|---|---|---|
| 09/19/2024 09/19/24 | Sold | $500,000 | -2.9% | $275 / Sq Ft |
| 07/29/2024 07/29/24 | For Sale | $515,000 | +58.5% | $284 / Sq Ft |
| 12/11/2020 12/11/20 | Sold | $325,000 | 0.0% | $179 / Sq Ft |
| 11/11/2020 11/11/20 | Pending | -- | -- | -- |
| 10/22/2020 10/22/20 | For Sale | $325,000 | -- | $179 / Sq Ft |
Tax History Compared to Growth
Tax History
| Year | Tax Paid | Tax Assessment Tax Assessment Total Assessment is a certain percentage of the fair market value that is determined by local assessors to be the total taxable value of land and additions on the property. | Land | Improvement |
|---|---|---|---|---|
| 2023 | $1,794 | $13,000 | $0 | $0 |
| 2022 | $1,622 | $13,000 | $0 | $0 |
| 2021 | $1,700 | $13,000 | $0 | $0 |
| 2020 | $1,498 | $10,940 | $0 | $0 |
| 2019 | $1,416 | $10,120 | $0 | $0 |
| 2017 | $226 | $1,800 | $0 | $0 |
Agents Affiliated with this Home
-
Mason Thurber

Seller's Agent in 2024
Mason Thurber
RE/MAX
5 in this area
58 Total Sales
-
Michael Lepson
M
Buyer's Agent in 2024
Michael Lepson
Carolina One Real Estate
(843) 696-3003
2 in this area
22 Total Sales
-
Kendall Koste
K
Seller's Agent in 2020
Kendall Koste
Coldwell Banker Realty
(843) 814-3346
3 in this area
49 Total Sales
-
Katherine Cox

Seller Co-Listing Agent in 2020
Katherine Cox
Coldwell Banker Realty
(843) 568-3193
10 in this area
299 Total Sales
Map
Source: CHS Regional MLS
MLS Number: 20029049
APN: 313-00-00-457
- 3149 Timberline Dr
- 3310 Hartwell St
- 3306 Hartwell St
- 3257 Timberline Dr
- 3254 Hartwell St
- 3121 Harding Ct
- 1901 Toland Ct
- 2009 Elvington Rd
- 3034 Cane Slash Rd
- 00 Cane Slash Rd
- 2016 Elvington Rd
- 2022 Elvington Rd
- 3034 Maybank Hwy
- 2009 Utsey St
- 0 Berryhill Rd Unit 25007360
- 1941 Zonny Moss Dr
- 2109 Rowan Rd
- 1907 Mossdale Dr
- 4009 E Amy Ln
- 1953 Suzanne St
