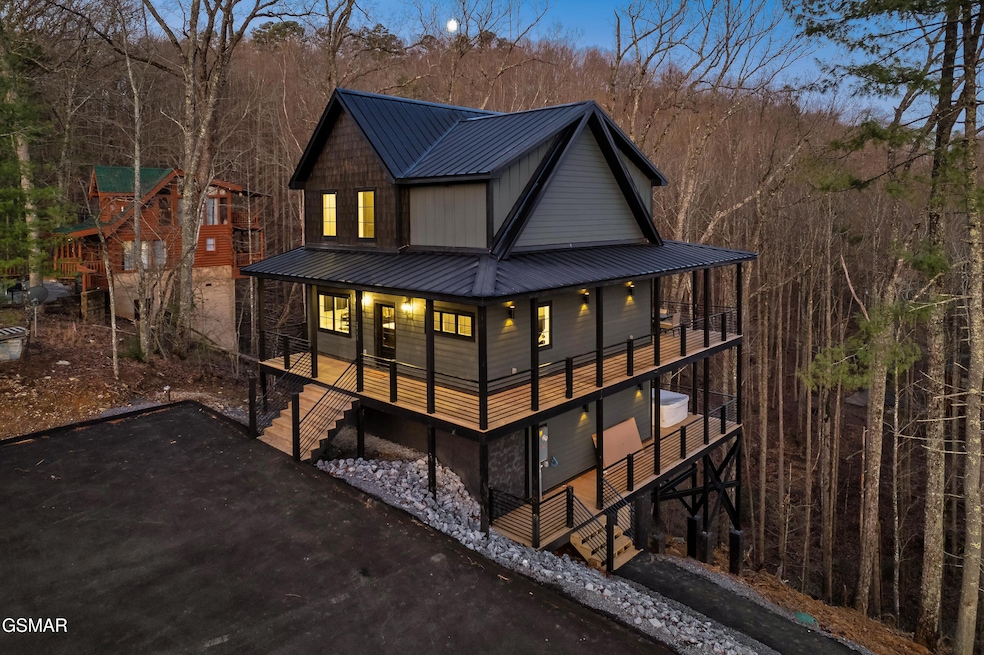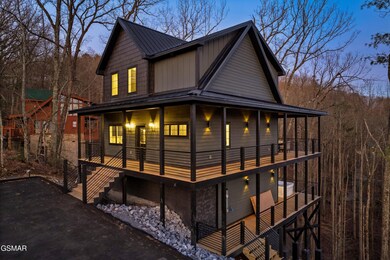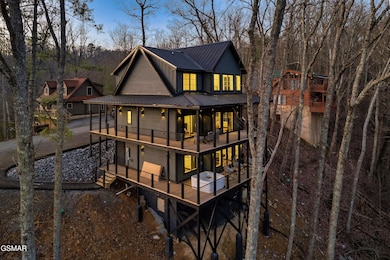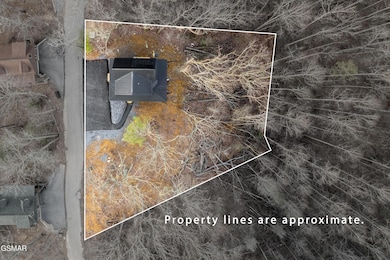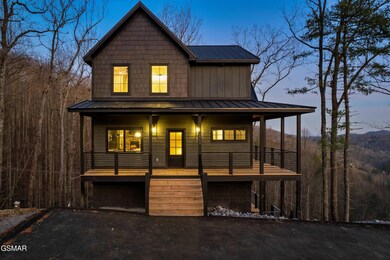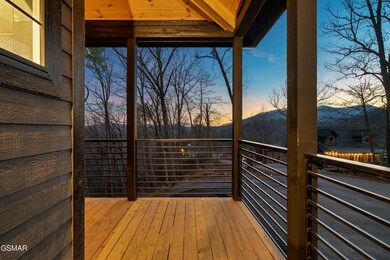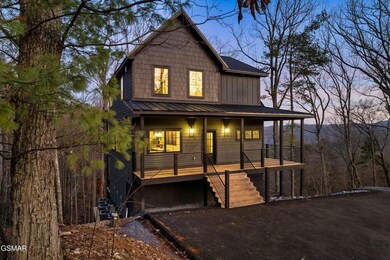
2911 Joyner Hills Ln Sevierville, TN 37876
Highlights
- New Construction
- View of Trees or Woods
- Deck
- Gatlinburg Pittman High School Rated A-
- Chalet
- Private Lot
About This Home
As of May 2025Projections of $112,600 per year! This newly constructed 3-bedroom, 3-bathroom, and 2-half-bathroom cabin is located just minutes from Downtown Gatlinburg, offering both convenience and seclusion with its private/direct mountain views. Designed with detailed finishes and furnished with commercial-grade pieces, this property blends mountain-modern design and ultimate comfort. The wrap-around decking and spacious driveway, which accommodates 5+ vehicles, make it perfect for hosting family or friends. Upon entering the main floor, you'll be greeted by an open-concept space featuring the kitchen, living, and dining areas, a half bathroom, and the master suite with private deck access. This level also showcases a cozy stone fireplace and stunning mountain views. Upstairs, you'll find two additional bedrooms with attached full bathrooms, along with an open loft area ideal for a home office or seating nook. The bottom level is designed for entertainment, featuring a spacious game room adjacent to a theater room, a full bathroom, and a laundry room. This floor also offers access to the second deck, which boasts breathtaking mountain views and is the perfect spot for the hot tub. Throughout the cabin, you'll notice ample natural light and thoughtful design elements. With level, paved parking and a layout that accommodates families or groups with ease, this property truly has it all and is ready to be put on rental or used as a vacation home!
Last Agent to Sell the Property
Local Realty Group License #369147 Listed on: 01/09/2025
Home Details
Home Type
- Single Family
Year Built
- Built in 2024 | New Construction
Lot Details
- 0.74 Acre Lot
- Private Lot
- Wooded Lot
Property Views
- Woods
- Mountain
Home Design
- Chalet
- Log Cabin
Interior Spaces
- 2,400 Sq Ft Home
- 3-Story Property
- Furnished
- Cathedral Ceiling
- Ceiling Fan
- 1 Fireplace
- Great Room
- Bonus Room
- Finished Basement
- Walk-Out Basement
- Fire and Smoke Detector
Kitchen
- Dishwasher
- Solid Surface Countertops
Bedrooms and Bathrooms
- 3 Bedrooms
- Walk-in Shower
Parking
- Parking Available
- Driveway
Outdoor Features
- Deck
- Covered patio or porch
Utilities
- Central Heating and Cooling System
- Heat Pump System
- Well
- Septic Tank
Community Details
- No Home Owners Association
Listing and Financial Details
- Tax Lot 3
- Assessor Parcel Number 097E A 003.00
Similar Homes in Sevierville, TN
Home Values in the Area
Average Home Value in this Area
Property History
| Date | Event | Price | Change | Sq Ft Price |
|---|---|---|---|---|
| 05/12/2025 05/12/25 | Sold | $874,000 | -2.8% | $364 / Sq Ft |
| 04/06/2025 04/06/25 | Pending | -- | -- | -- |
| 03/06/2025 03/06/25 | Price Changed | $899,000 | -2.2% | $375 / Sq Ft |
| 03/04/2025 03/04/25 | Price Changed | $919,000 | -0.5% | $383 / Sq Ft |
| 02/27/2025 02/27/25 | Price Changed | $924,000 | -0.5% | $385 / Sq Ft |
| 02/20/2025 02/20/25 | Price Changed | $929,000 | -0.5% | $387 / Sq Ft |
| 02/13/2025 02/13/25 | Price Changed | $934,000 | -0.5% | $389 / Sq Ft |
| 02/07/2025 02/07/25 | Price Changed | $939,000 | -0.5% | $391 / Sq Ft |
| 01/31/2025 01/31/25 | Price Changed | $944,000 | -0.5% | $393 / Sq Ft |
| 01/09/2025 01/09/25 | For Sale | $949,000 | -- | $395 / Sq Ft |
Tax History Compared to Growth
Agents Affiliated with this Home
-
Gracie Mayfield

Seller's Agent in 2025
Gracie Mayfield
Local Realty Group
(865) 318-4387
49 in this area
72 Total Sales
Map
Source: Great Smoky Mountains Association of REALTORS®
MLS Number: 304365
- 4061 Fox Hunters Ln
- 4010 Fox Hunters Ln
- 0 King Hollow Rd Unit 1393737
- 2845 Grassy Branch Loop
- 3760 Ivy Way
- 3541 Twin Pines Way
- 3750 Ivy Way
- 2352 Jims Way
- 610 Butterfly Hill Way
- 2338 Jims Way
- 2130 Bear Paw Trail Way
- L-11 Grassy Branch Loop Unit 11
- 2515 Treehouse Ln
- 2520 Treehouse Ln
- 2636 Grassy Branch Loop
- 3779 Old Mountain Rd
- 3040 Grassy Branch Loop
- 2220 Breezy Rd
- 3622 Pittman Center Rd
- 3521 James Phillips Way
