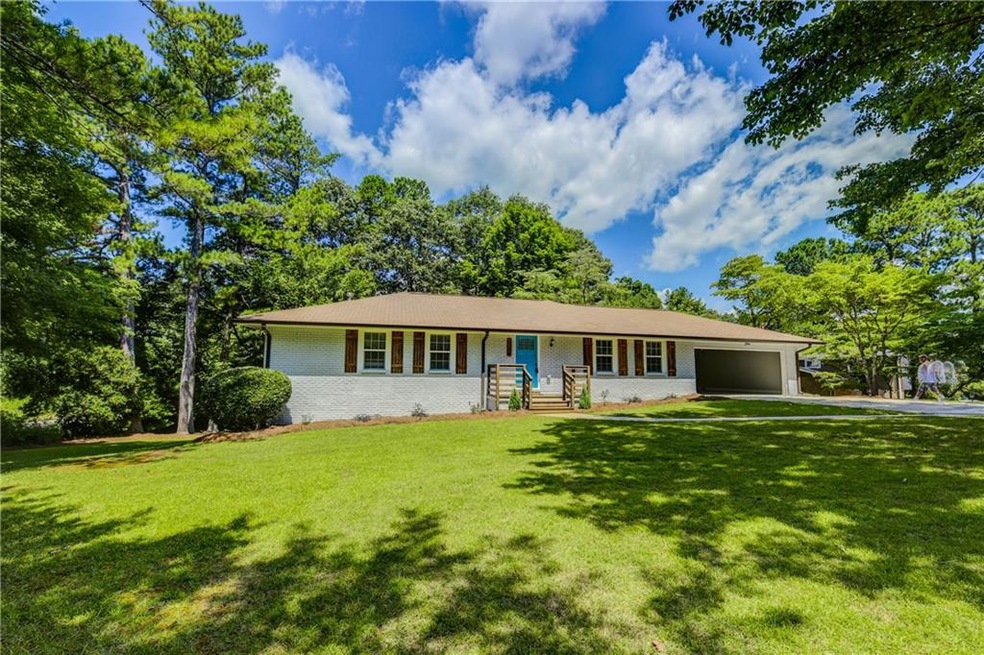
$278,000
- 4 Beds
- 2 Baths
- 3,468 Sq Ft
- 2080 Bluffton Way
- Decatur, GA
Welcome to 2080 Bluffton Way in DeKalb County! This beautifully remodeled split-level home offers 4 spacious bedrooms, 2 modern baths, and a fully finished basement, providing ample living space for all your needs. With 1,734 square feet of living area, this home features durable vinyl and tile flooring throughout, as well as elegantly tiled bathrooms. The layout is perfect for entertaining,
Zena Gray Maximum One Realtor Partners
