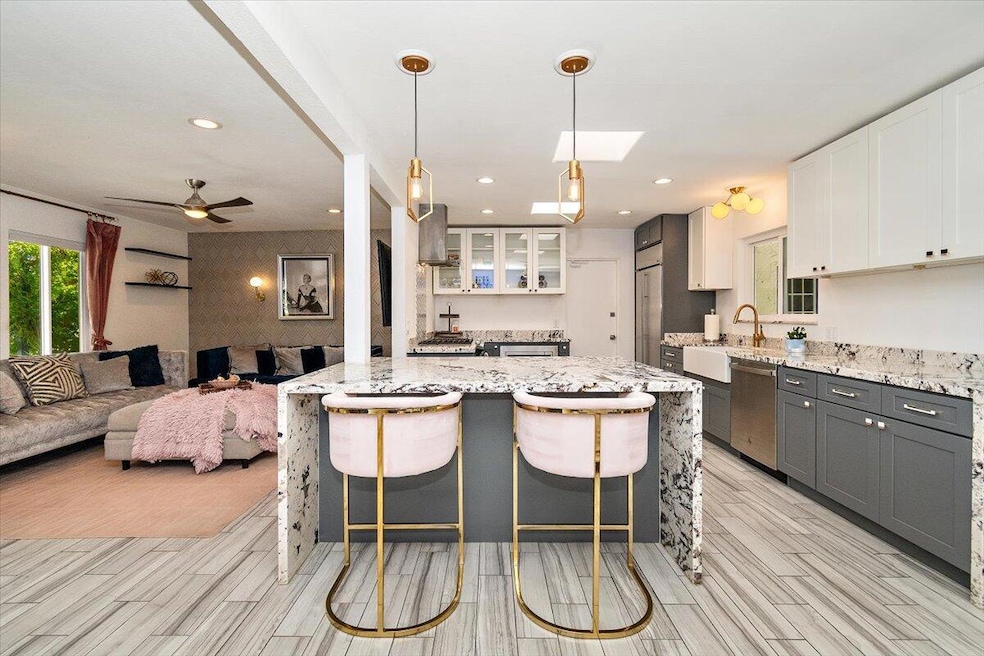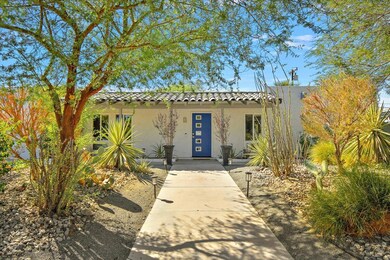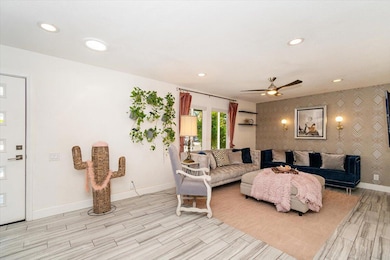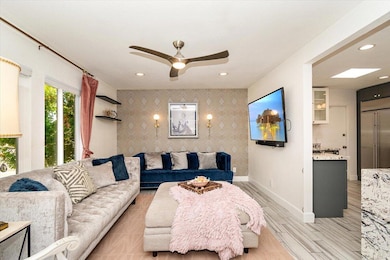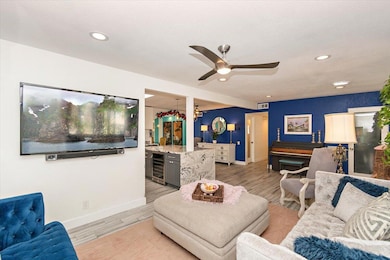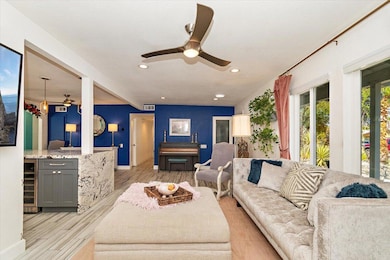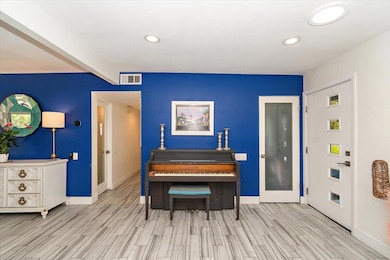2911 N Cypress Rd Palm Springs, CA 92262
Desert Park Estates NeighborhoodEstimated payment $3,420/month
Highlights
- Mountain View
- Ranch Style House
- 2 Car Attached Garage
- Palm Springs High School Rated A-
- Granite Countertops
- Cooling System Mounted To A Wall/Window
About This Home
*Short Sale* Subject to lender approval. Welcome home to this beautifully renovated and well maintained Palm Springs oasis! The open living areas are punctuated by a gourmet kitchen with intriguing granite, waterfall island and stainless appliances. The primary suite features a walk-in closet with ample built-ins and a stunning bathroom with soaker tub and oversized shower with rainfall shower head and four luxurious body jets. The fully walled and fenced ultra-private pool-sized back yard with western mountain views includes a covered patio, and mature landscaping. Storage abounds with an attached storage room off the garage as well as an 8x12 stick-build shed in the side yard. Ample parking is provided with the attached, finished 2 car garage with mini-split heat & AC, as well as a large driveway and RV gate. Improvements over the last 5 years include roof replacement, kitchen & bath renovations, mini splits in the garage and primary bedroom, water heater, and a new AC system installed in September, 2024. City of Palm Springs short-term rental permits are currently capped for this neighborhood, however, the home is eligible for a junior permit. This is the one you've been waiting for! Schedule your private showing today!
Home Details
Home Type
- Single Family
Est. Annual Taxes
- $4,854
Year Built
- Built in 1972
Lot Details
- 9,583 Sq Ft Lot
- Block Wall Fence
- Sprinkler System
Home Design
- Ranch Style House
- Entry on the 1st floor
- Flat Roof Shape
- Foam Roof
Interior Spaces
- 1,584 Sq Ft Home
- Ceiling Fan
- Blinds
- Living Room
- Dining Area
- Tile Flooring
- Mountain Views
Kitchen
- Gas Range
- Range Hood
- Microwave
- Dishwasher
- Kitchen Island
- Granite Countertops
- Disposal
Bedrooms and Bathrooms
- 3 Bedrooms
- 2 Full Bathrooms
Parking
- 2 Car Attached Garage
- Garage Door Opener
- Driveway
- On-Street Parking
Location
- Ground Level
Schools
- Vista Del Monte Elementary School
- Raymond Cree Middle School
- Palm Springs High School
Utilities
- Cooling System Mounted To A Wall/Window
- Forced Air Heating and Cooling System
- Heating System Uses Natural Gas
- Property is located within a water district
- Gas Water Heater
Community Details
- Desert Park Estates Subdivision
Listing and Financial Details
- Assessor Parcel Number 501213010
Map
Home Values in the Area
Average Home Value in this Area
Tax History
| Year | Tax Paid | Tax Assessment Tax Assessment Total Assessment is a certain percentage of the fair market value that is determined by local assessors to be the total taxable value of land and additions on the property. | Land | Improvement |
|---|---|---|---|---|
| 2025 | $4,854 | $384,725 | $96,179 | $288,546 |
| 2023 | $4,854 | $369,789 | $92,446 | $277,343 |
| 2022 | $4,949 | $362,539 | $90,634 | $271,905 |
| 2021 | $4,852 | $355,431 | $88,857 | $266,574 |
| 2020 | $4,640 | $351,787 | $87,946 | $263,841 |
| 2019 | $4,561 | $344,890 | $86,222 | $258,668 |
| 2018 | $4,478 | $338,129 | $84,532 | $253,597 |
| 2017 | $4,413 | $331,500 | $82,875 | $248,625 |
| 2016 | $4,287 | $325,000 | $81,250 | $243,750 |
| 2015 | $2,048 | $156,762 | $34,487 | $122,275 |
| 2014 | $2,008 | $153,693 | $33,812 | $119,881 |
Property History
| Date | Event | Price | List to Sale | Price per Sq Ft | Prior Sale |
|---|---|---|---|---|---|
| 07/18/2025 07/18/25 | Price Changed | $575,000 | -4.2% | $363 / Sq Ft | |
| 05/25/2025 05/25/25 | For Sale | $600,000 | +84.6% | $379 / Sq Ft | |
| 12/28/2015 12/28/15 | Sold | $325,000 | -1.2% | $205 / Sq Ft | View Prior Sale |
| 11/05/2015 11/05/15 | Pending | -- | -- | -- | |
| 11/03/2015 11/03/15 | For Sale | $329,000 | -- | $208 / Sq Ft |
Purchase History
| Date | Type | Sale Price | Title Company |
|---|---|---|---|
| Interfamily Deed Transfer | -- | None Available | |
| Grant Deed | $325,000 | Orange Coast Title Co | |
| Grant Deed | $150,000 | Investors Title Company | |
| Trustee Deed | $108,832 | None Available | |
| Interfamily Deed Transfer | -- | Custom Title Solutions | |
| Grant Deed | $248,000 | Orange Coast Title Co | |
| Interfamily Deed Transfer | -- | First American Title Co | |
| Gift Deed | -- | Landsafe Title |
Mortgage History
| Date | Status | Loan Amount | Loan Type |
|---|---|---|---|
| Previous Owner | $260,000 | New Conventional | |
| Previous Owner | $143,925 | FHA | |
| Previous Owner | $301,000 | Stand Alone Refi Refinance Of Original Loan | |
| Previous Owner | $186,000 | Stand Alone First | |
| Previous Owner | $110,000 | Purchase Money Mortgage | |
| Previous Owner | $73,263 | FHA | |
| Closed | $37,200 | No Value Available |
Source: California Desert Association of REALTORS®
MLS Number: 219130591
APN: 501-213-010
- 2940 N Chuperosa Rd
- 2960 N Chuperosa Rd
- 2910 N Bahada Rd
- 1808 E Francis Dr
- 3010 N Chuperosa Rd
- 2144 E Rogers Rd
- 2188 E Rogers Rd
- 3045 N Cerritos Rd
- 2932 N Sunrise Way
- 3095 N Chuperosa Rd
- 2627 N Cerritos Rd
- 3087 N Biskra Rd
- 2111 E Wayne Rd
- 2384 E Rogers Rd
- 2222 E Wayne Rd
- 1702 Sienna Ct
- 2405 E Francis Dr
- 2404 E Bellamy Rd
- 2405 E Bellamy Rd
- 2375 E Joyce Dr
- 2950 N Bahada Rd
- 1808 E Francis Dr
- 3010 N Chuperosa Rd
- 2305 E Bellamy Rd
- 2326 E Finley Rd
- 1980 E Rochelle Rd
- 2660 N Farrell Dr
- 1421 Sunflower Cir N
- 3293 N Mica Dr
- 1574 Amelia Way
- 2559 N Whitewater Club Dr Unit A
- 2120 Nicola Rd W
- 1181 Sunflower Ln
- 2200 Acacia Rd E
- 2775 E Verona Rd
- 1341 E Padua Way
- 1250 E Delgado Rd
- 2522 N Whitewater Club Dr Unit C
- 2521 N Whitewater Club Dr Unit A
- 2004 Nicola Rd E
