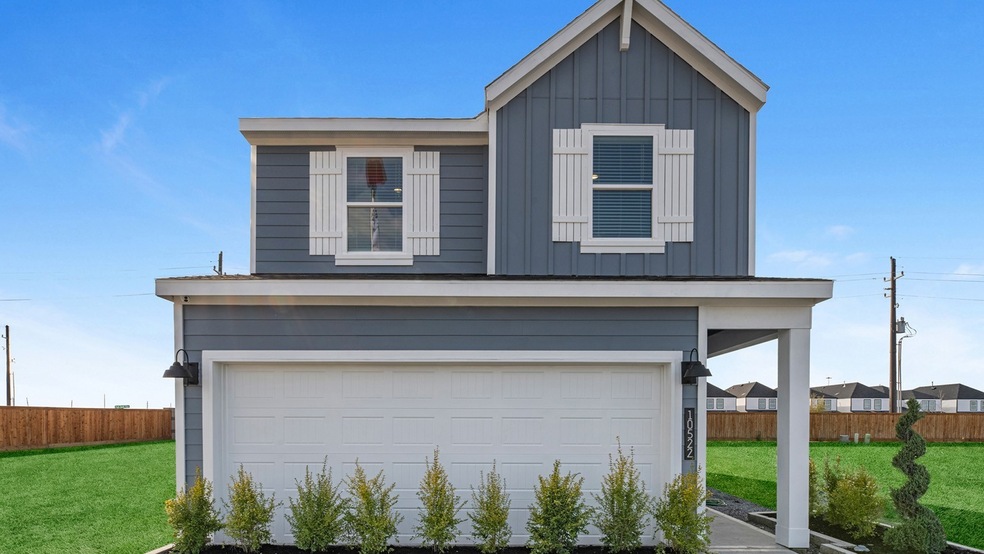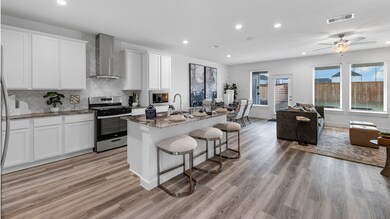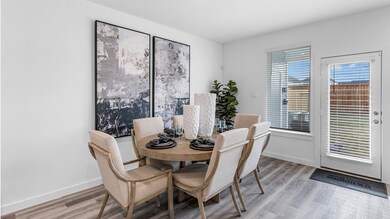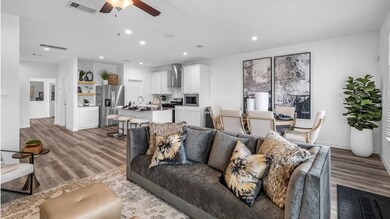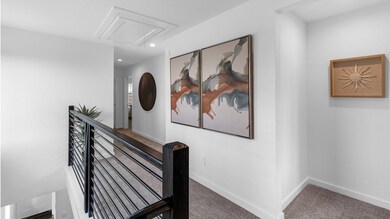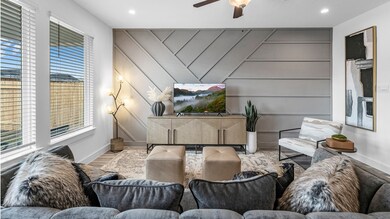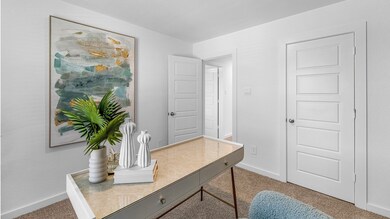
2911 Needham Garden Ln Houston, TX 77051
Sunnyside NeighborhoodHighlights
- Under Construction
- Traditional Architecture
- 2 Car Attached Garage
- Home Energy Rating Service (HERS) Rated Property
- Granite Countertops
- Programmable Thermostat
About This Home
As of May 2025The Ash floorplan - A brand-new 2 story Villa by D.R. Horton. This stand-alone Unit has 3 bedrooms, 2.5 bathrooms. Island Kitchen features White Shaker cabinets, granite countertops with undermount sink, stainless steel gas range, dishwasher, built-in-microwave all by Whirlpool with stainless-steel vent hood. Luxury vinyl planks downstairs and wet areas, Mohawk carpet in all bedrooms. Walk-in shower and dual sinks in primary bath. Wood shelving in all closets, pantry, and utility room. Landscape package includes full yard sod and irrigation. Tankless gas water heater and covered patio with storage. The only thing this home is missing is you.
Last Agent to Sell the Property
Exclusive Prime Realty, LLC License #0722163 Listed on: 04/06/2025
Home Details
Home Type
- Single Family
Est. Annual Taxes
- $419
Year Built
- Built in 2025 | Under Construction
Lot Details
- 3,105 Sq Ft Lot
- Back Yard Fenced
HOA Fees
- $113 Monthly HOA Fees
Parking
- 2 Car Attached Garage
Home Design
- Traditional Architecture
- Slab Foundation
- Composition Roof
- Cement Siding
Interior Spaces
- 1,820 Sq Ft Home
- 2-Story Property
Kitchen
- <<microwave>>
- Dishwasher
- Granite Countertops
- Disposal
Bedrooms and Bathrooms
- 3 Bedrooms
Eco-Friendly Details
- Home Energy Rating Service (HERS) Rated Property
- Energy-Efficient Thermostat
Schools
- Reynolds Elementary School
- Attucks Middle School
- Worthing High School
Utilities
- Central Heating and Cooling System
- Heating System Uses Gas
- Programmable Thermostat
Community Details
- Inframark Association, Phone Number (281) 870-0585
- Built by DR Horton
- Grand West Subdivision
Ownership History
Purchase Details
Home Financials for this Owner
Home Financials are based on the most recent Mortgage that was taken out on this home.Similar Homes in Houston, TX
Home Values in the Area
Average Home Value in this Area
Purchase History
| Date | Type | Sale Price | Title Company |
|---|---|---|---|
| Deed | -- | None Listed On Document |
Mortgage History
| Date | Status | Loan Amount | Loan Type |
|---|---|---|---|
| Open | $229,500 | New Conventional |
Property History
| Date | Event | Price | Change | Sq Ft Price |
|---|---|---|---|---|
| 06/16/2025 06/16/25 | Price Changed | $2,500 | -7.4% | $1 / Sq Ft |
| 05/16/2025 05/16/25 | For Rent | $2,700 | 0.0% | -- |
| 05/14/2025 05/14/25 | Sold | -- | -- | -- |
| 04/17/2025 04/17/25 | Pending | -- | -- | -- |
| 04/06/2025 04/06/25 | For Sale | $315,990 | -- | $174 / Sq Ft |
Tax History Compared to Growth
Tax History
| Year | Tax Paid | Tax Assessment Tax Assessment Total Assessment is a certain percentage of the fair market value that is determined by local assessors to be the total taxable value of land and additions on the property. | Land | Improvement |
|---|---|---|---|---|
| 2024 | $331 | $45,437 | $45,437 | -- |
| 2023 | $331 | $11,359 | $11,359 | -- |
Agents Affiliated with this Home
-
Kate Clarke

Seller's Agent in 2025
Kate Clarke
REALM Real Estate Professionals - Galleria
(832) 455-9412
1 in this area
12 Total Sales
-
Britany Freeman

Seller's Agent in 2025
Britany Freeman
Exclusive Prime Realty, LLC
(832) 326-7886
18 in this area
175 Total Sales
Map
Source: Houston Association of REALTORS®
MLS Number: 90928794
APN: 1464170030002
- 10325 Sylvan Woods Trail
- 10105 Berkeley Springs Trail
- 10113 Berkeley Springs Trail
- 10216 Berkeley Springs Trail
- 10329 Sylvan Woods Trail
- 10323 Sylvan Woods Trail
- 10214 Berkeley Springs Trail
- 10311 Sylvan Woods Trail
- 2828 Lisburn Terrace Trail
- 2809 Lisburn Terrace Ln
- 10317 Sylvan Woods Trail
- 10123 Berkeley Springs Trail
- 10613 Buffum St
- 10210 Berkeley Springs Trail
- 3031 Sunnydale Dr
- 3126 Elpyco St
- 10601 Dulcimer St
- 3127 Sunnydale Dr
- 3126 Sunnydale Dr
- 3118 Dacca Dr
