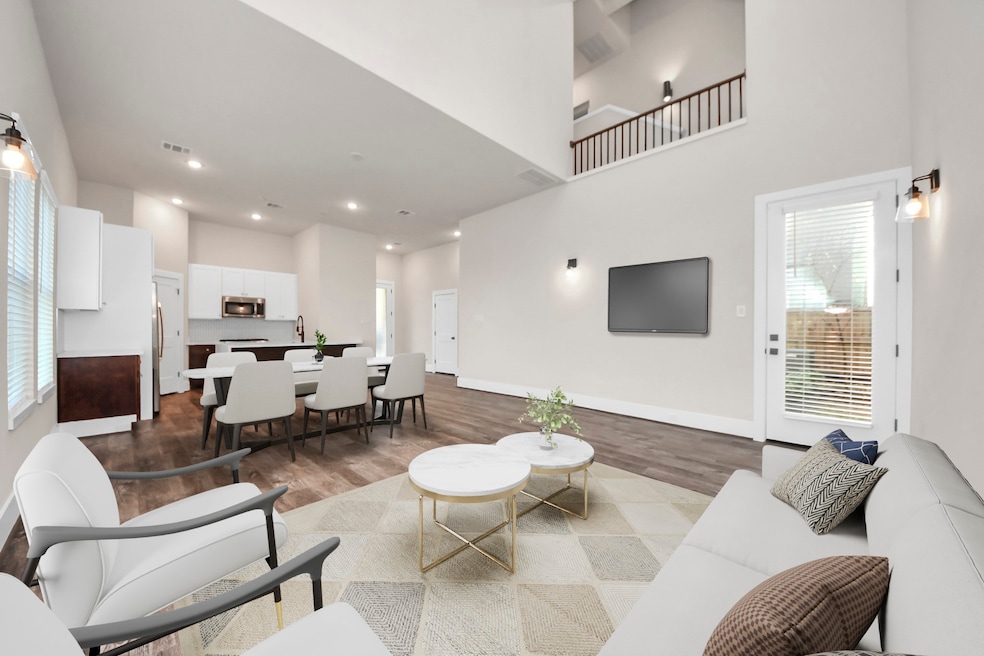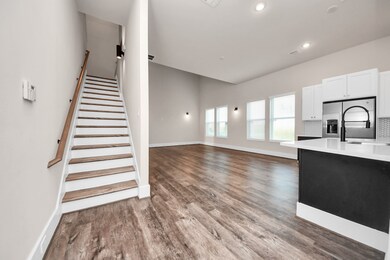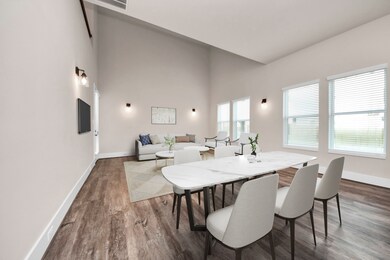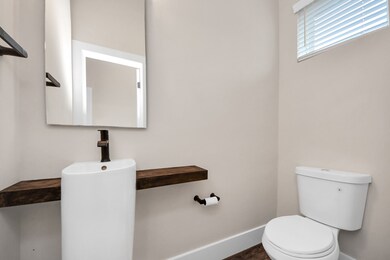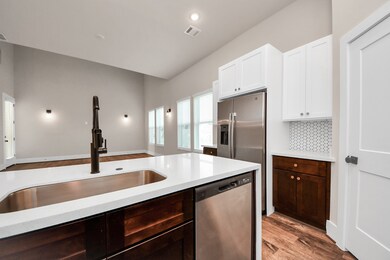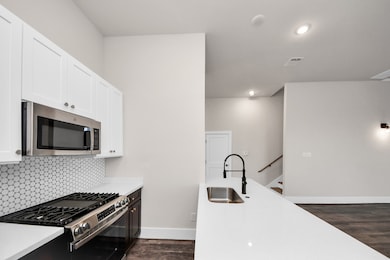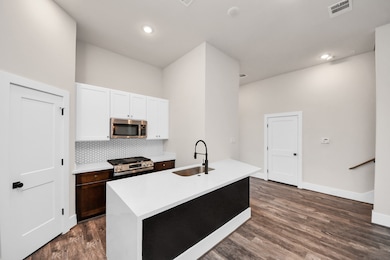2911 Paul Quinn St Houston, TX 77091
Acres Homes NeighborhoodHighlights
- Contemporary Architecture
- Double Vanity
- Living Room
- 2 Car Attached Garage
- Cooling System Powered By Gas
- Central Heating and Cooling System
About This Home
Discover this beautiful two story home designed for modern living and long term value appreciation. Perfect for first-time homebuyers, this home offers an incredible investment opportunity in a growing area.
Located just minutes from major highways for an easy commute and within walking distance of West Tidwell Park, this home blends modern living, comfort and accessibility.
This beautiful two-story home offers 3 bedrooms and 2.5 baths, featuring light filled interiors, modern finishes, and an open concept design. Situated on a corner lot with a private driveway, adding space for two more vehicles. The private backyard includes a cozy patio and a garden area ideal for relaxing or hosting gatherings
Home Details
Home Type
- Single Family
Est. Annual Taxes
- $6,817
Year Built
- Built in 2023
Lot Details
- 2,640 Sq Ft Lot
- Back Yard Fenced
Parking
- 2 Car Attached Garage
Home Design
- Contemporary Architecture
Interior Spaces
- 1,694 Sq Ft Home
- 2-Story Property
- Living Room
- Washer and Electric Dryer Hookup
Kitchen
- Gas Oven
- Gas Cooktop
- Microwave
- Dishwasher
- Disposal
Bedrooms and Bathrooms
- 3 Bedrooms
- Double Vanity
Schools
- Smith Elementary School
- Black Middle School
- Scarborough High School
Utilities
- Cooling System Powered By Gas
- Central Heating and Cooling System
- Heating System Uses Gas
Listing and Financial Details
- Property Available on 4/21/25
- Long Term Lease
Community Details
Overview
- Bertellis Lndg Dev Subdivision
Pet Policy
- Call for details about the types of pets allowed
- Pet Deposit Required
Map
Source: Houston Association of REALTORS®
MLS Number: 38664433
APN: 1463420010002
- 2915 Paul Quinn St
- 5626 Bertellis Ln
- 5624 Bertellis Ln
- 5622 Bertellis Ln
- 4466 W Tidwell Rd
- 5100 Balbo St
- 5703 Balbo St
- 5612 Iris Harvest Dr
- 5617 Iris Harvest Dr
- 3207 Cedar Dawn Ln
- 2632 Paul Quinn
- 5506 Karelian Dr
- 5810 Balbo St
- 5615 Savyon Dr
- 5614 Iris Harvest Dr
- 5839 Outer Banks St
- 5615 Iris Harvest Dr
- 4238 Fallen Oaks Dr
- 2609 Paul Quinn St
- 2611 Paul Quinn St
- 4450 W Tidwell Rd Unit A
- 3207 Cedar Dawn Ln
- 2626 W Tidwell Rd Unit B
- 2603 Paul Quinn St
- 2609 Paul Quinn St
- 2611 Paul Quinn St
- 5710 Barbara Rose Ln
- 5722 Barbara Rose Ln
- 2504 W Tidwell Rd Unit C
- 6115 de Campo St
- 6114 de Campo St
- 6116 de Campo St
- 2303 W Tidwell Rd
- 20003 De Soto St
- 5509 Paraiso Place
- 5823 Mansfield St
- 3522 Mansfield St Unit C
- 3522 Mansfield St Unit B
- 2410 Del Norte St
- 6210 Rolland St
