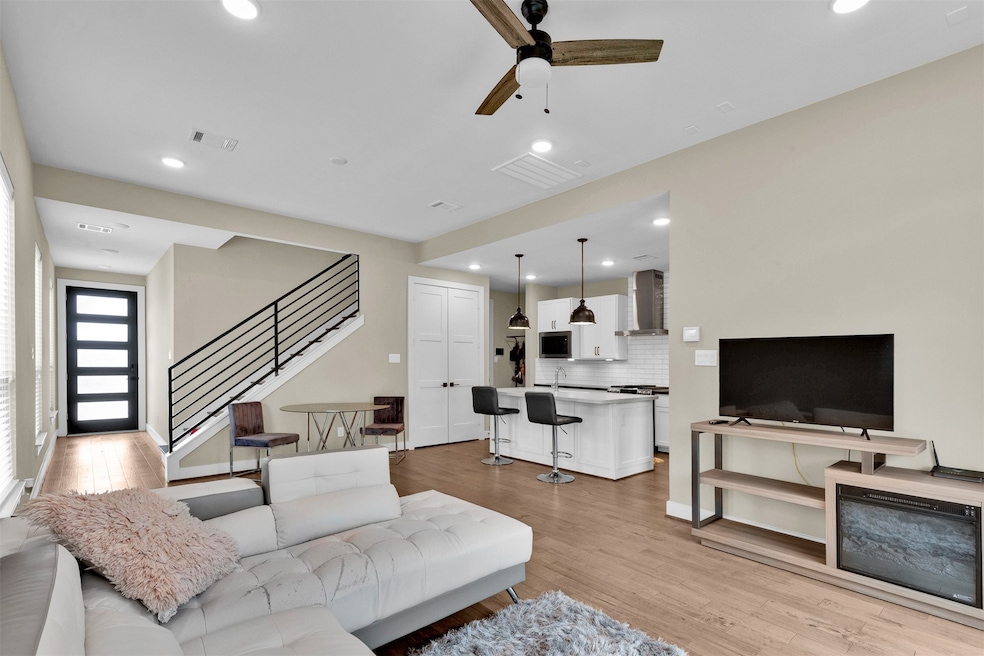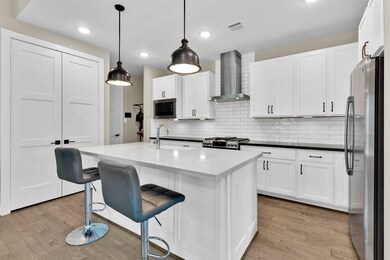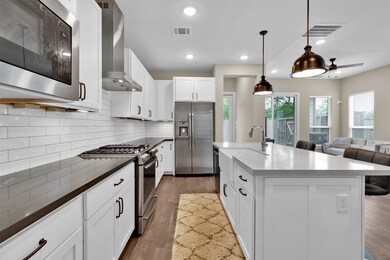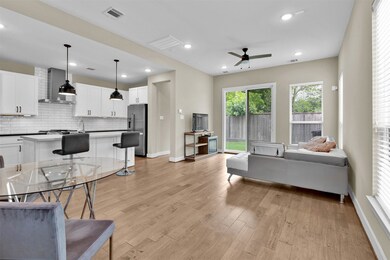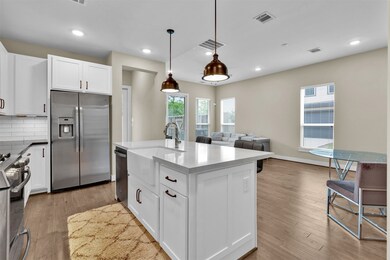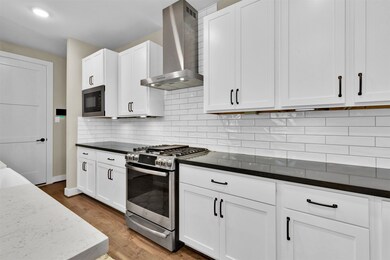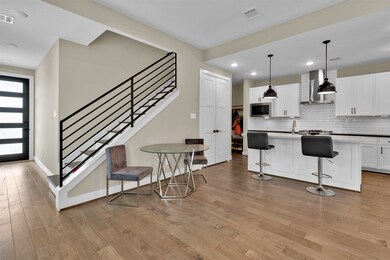2609 Paul Quinn St Houston, TX 77091
Acres Homes NeighborhoodHighlights
- Contemporary Architecture
- Corner Lot
- Quartz Countertops
- Wood Flooring
- High Ceiling
- Private Yard
About This Home
Located in a quiet GATED COMMUNITY this recently built home offers 3 spacious bedrooms, 2.5 baths, and numerous upgrades designed for comfort and style. Step inside to an open layout filled with natural light and rich hardwood floors. The cozy living area is ideal for relaxing or entertaining.The modern kitchen features SS appliances, quartz countertops, bar seating, a large walk-in pantry, and ample cabinet space. Sliding doors lead to a GENEROUS COVERED PATIO —perfect for outdoor enjoyment.Upstairs, you’ll find all bedrooms along with a versatile game room, ideal for a home office or play area. The primary suite impresses with its SPA - like bath featuring floor-to-ceiling tile, designer lighting, and a huge walk-in closet.Situated just minutes north of booming Oak Forest, with quick access to 610 & I-45.
Home Details
Home Type
- Single Family
Est. Annual Taxes
- $4,782
Year Built
- Built in 2019
Lot Details
- 3,240 Sq Ft Lot
- Property is Fully Fenced
- Corner Lot
- Private Yard
Parking
- 2 Car Attached Garage
- Garage Door Opener
Home Design
- Contemporary Architecture
Interior Spaces
- 1,864 Sq Ft Home
- 2-Story Property
- High Ceiling
- Ceiling Fan
- Solar Screens
- Formal Entry
- Gas Dryer Hookup
Kitchen
- Gas Oven
- Gas Range
- Free-Standing Range
- Microwave
- Dishwasher
- Quartz Countertops
- Disposal
Flooring
- Wood
- Carpet
- Tile
Bedrooms and Bathrooms
- 3 Bedrooms
Home Security
- Security Gate
- Fire and Smoke Detector
Eco-Friendly Details
- Energy-Efficient Windows with Low Emissivity
- Energy-Efficient HVAC
- Energy-Efficient Lighting
- Energy-Efficient Thermostat
Schools
- Smith Elementary School
- Black Middle School
- Scarborough High School
Utilities
- Central Heating and Cooling System
- Heating System Uses Gas
- Programmable Thermostat
- Tankless Water Heater
Listing and Financial Details
- Property Available on 8/1/25
- Long Term Lease
Community Details
Overview
- Estates Of Highland Heights Association
- Estates/Hlnd Heights Subdivision
Pet Policy
- Call for details about the types of pets allowed
- Pet Deposit Required
Security
- Controlled Access
Map
Source: Houston Association of REALTORS®
MLS Number: 40286033
APN: 1402360010004
- 2611 Paul Quinn St
- 2602 Paul Quinn St
- 2596 W Tidwell Rd
- 2594 W Tidwell Rd
- 2584 W Tidwell Rd
- 2504 W Tidwell Rd Unit C
- 2504 W Tidwell Rd Unit F
- 5615 Savyon Dr
- 2632 Paul Quinn
- 2512 Paul Quinn St
- 00 Paul Quinn St
- 5506 Karelian Dr
- 2911 Paul Quinn St
- 2631 Mansfield St
- 5626 Bertellis Ln
- 5624 Bertellis Ln
- 5622 Bertellis Ln
- 2915 Paul Quinn St
- 2220 Cortijo Place
- 4238 Fallen Oaks Dr
- 2603 Paul Quinn St
- 5710 Barbara Rose Ln
- 2626 W Tidwell Rd Unit B
- 2504 W Tidwell Rd Unit C
- 5722 Barbara Rose Ln
- 2303 W Tidwell Rd
- 2911 Paul Quinn St
- 2915 Paul Quinn St
- 2220 Cortijo Place
- 2218 Cortijo Place
- 5509 Paraiso Place
- 4450 W Tidwell Rd Unit A
- 5823 Mansfield St
- 2223 Padron Place
- 5520 Rosslyn Rd
- 5510 Rosslyn Rd
- 5807 Cebra St
- 2209 Padron Place
- 5911 Jasper Jones Way
- 2195 Mansfield St
