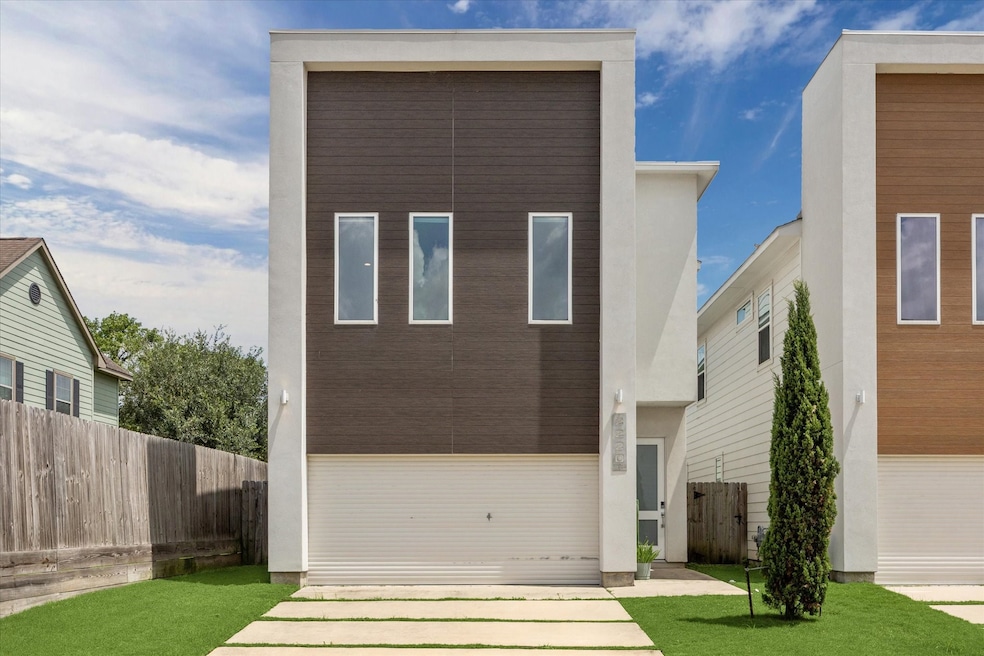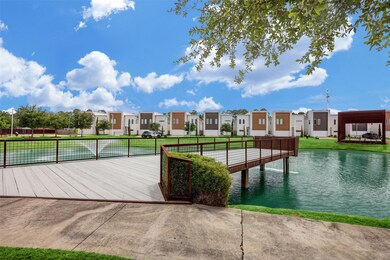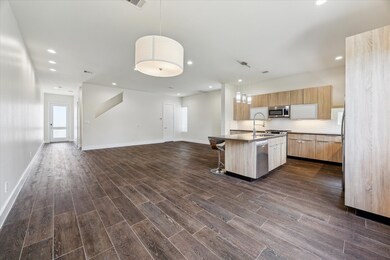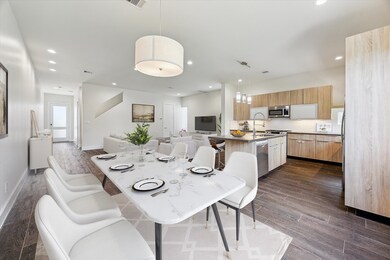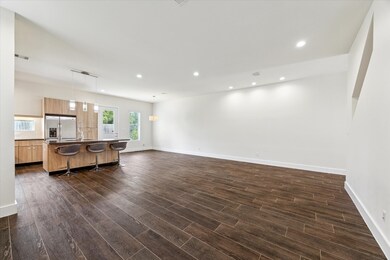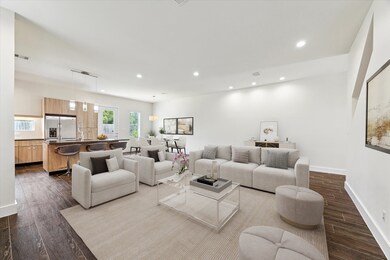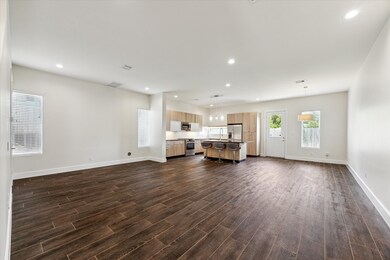2220 Cortijo Place Houston, TX 77091
Acres Homes NeighborhoodHighlights
- Contemporary Architecture
- Game Room
- Solar owned by a third party
- Engineered Wood Flooring
- 2 Car Attached Garage
- Living Room
About This Home
Contemporary end-unit two-story home featuring a fabulous yard in a serene gated community with a water feature, dog park, gazebo, and trails. The stunning residence offers an open floor plan for entertaining, with a sleek kitchen outfitted with Bosch appliances. Each bedroom boasts an en suite bath, ensuring privacy and comfort. Spacious primary suite features 4 windows with window treatments, wood floors, double sinks, oversized walk-in shower, a luxurious tub, and a Container Store closet. Bonus room on the second floor provides versatile space. Enjoy abundant storage and a fully fenced backyard perfect for relaxation. Equipped with solar panels and a Tesla backup battery, this home offers peace of mind and efficiency. Attached two-car garage includes ample storage and epoxy flooring. Centrally located, with easy access to parks, watering holes, and dining options. Convenient proximity to 610, 290, & I-45 for easy commute. Exceptional opportunity for luxurious contemporary living.
Home Details
Home Type
- Single Family
Est. Annual Taxes
- $6,523
Year Built
- Built in 2018
Lot Details
- 3,484 Sq Ft Lot
- Back Yard Fenced
Parking
- 2 Car Attached Garage
Home Design
- Contemporary Architecture
Interior Spaces
- 2,213 Sq Ft Home
- 2-Story Property
- Ceiling Fan
- Window Treatments
- Insulated Doors
- Living Room
- Open Floorplan
- Game Room
- Utility Room
Kitchen
- Electric Oven
- Microwave
- Dishwasher
- Disposal
Flooring
- Engineered Wood
- Carpet
- Tile
Bedrooms and Bathrooms
- 3 Bedrooms
- En-Suite Primary Bedroom
Laundry
- Dryer
- Washer
Eco-Friendly Details
- Energy-Efficient Exposure or Shade
- Energy-Efficient HVAC
- Energy-Efficient Insulation
- Energy-Efficient Doors
- Energy-Efficient Thermostat
- Solar owned by a third party
Schools
- Highland Heights Elementary School
- Black Middle School
- Scarborough High School
Utilities
- Zoned Heating and Cooling
- Programmable Thermostat
Listing and Financial Details
- Property Available on 7/16/25
- Long Term Lease
Community Details
Overview
- Oak Frst/La Sierra Subdivision
Pet Policy
- Call for details about the types of pets allowed
- Pet Deposit Required
Map
Source: Houston Association of REALTORS®
MLS Number: 72050823
APN: 1361520010001
- 5511 Robusto Place
- 5509 Paraiso Place
- 00 Paul Quinn St
- 2224 Paul Quinn St
- 2202 Paul Quinn St
- 2504 W Tidwell Rd Unit C
- 2504 W Tidwell Rd Unit F
- 1801 Don Alejandro
- 2512 Paul Quinn St
- 2584 W Tidwell Rd
- 2586 W Tidwell Rd
- 2594 W Tidwell Rd
- 2596 W Tidwell Rd
- 2602 Paul Quinn St
- 2609 Paul Quinn St
- 2000 Paul Quinn
- 2611 Paul Quinn St
- 1728 Tornado
- 1905 W Tidwell Rd
- 5927 Manning Oaks St
- 2218 Cortijo Place
- 5509 Paraiso Place
- 2303 W Tidwell Rd
- 5520 Rosslyn Rd
- 5510 Rosslyn Rd
- 2223 Padron Place
- 2209 Padron Place
- 2504 W Tidwell Rd Unit C
- 2609 Paul Quinn St
- 2603 Paul Quinn St
- 5710 Barbara Rose Ln
- 5807 Cebra St
- 2626 W Tidwell Rd Unit B
- 5722 Barbara Rose Ln
- 1714 Tornado
- 5823 Mansfield St
- 2195 Mansfield St
- 2189 Mansfield St
- 5911 Jasper Jones Way
- 2305 Silva Park Ln
