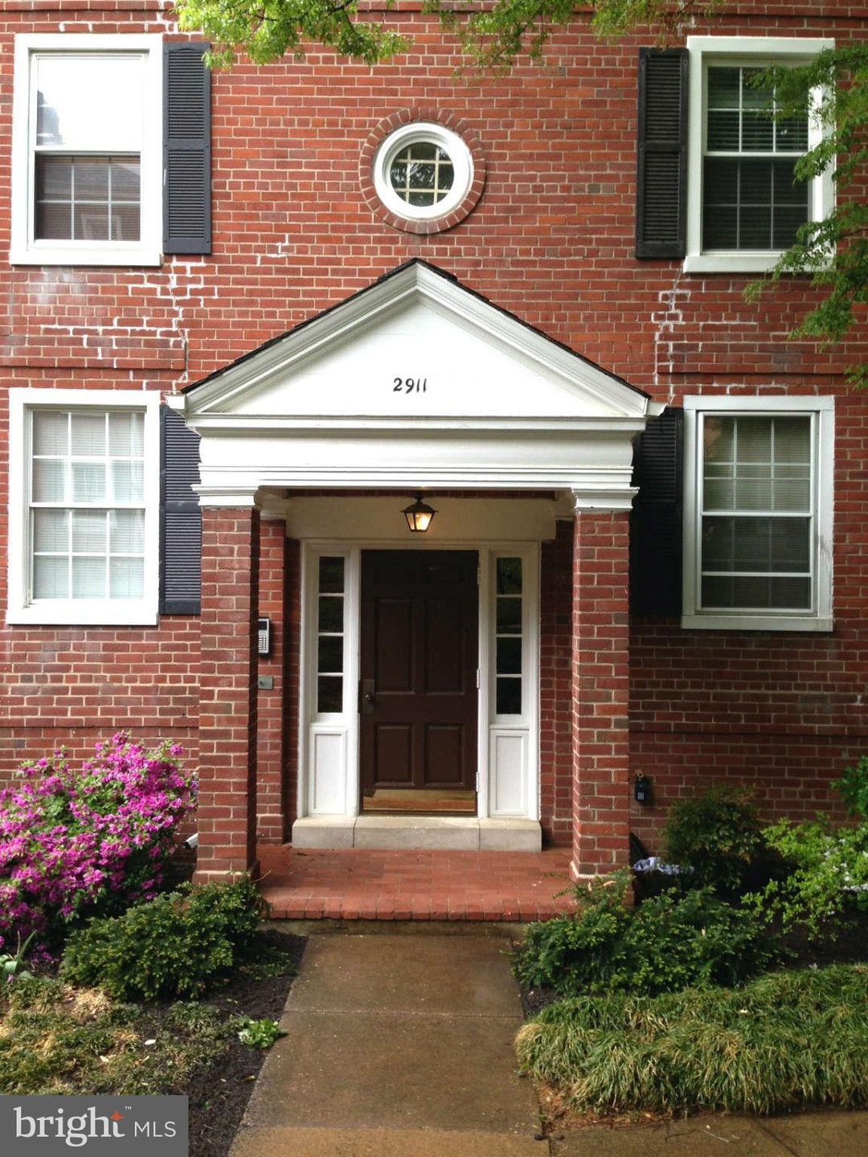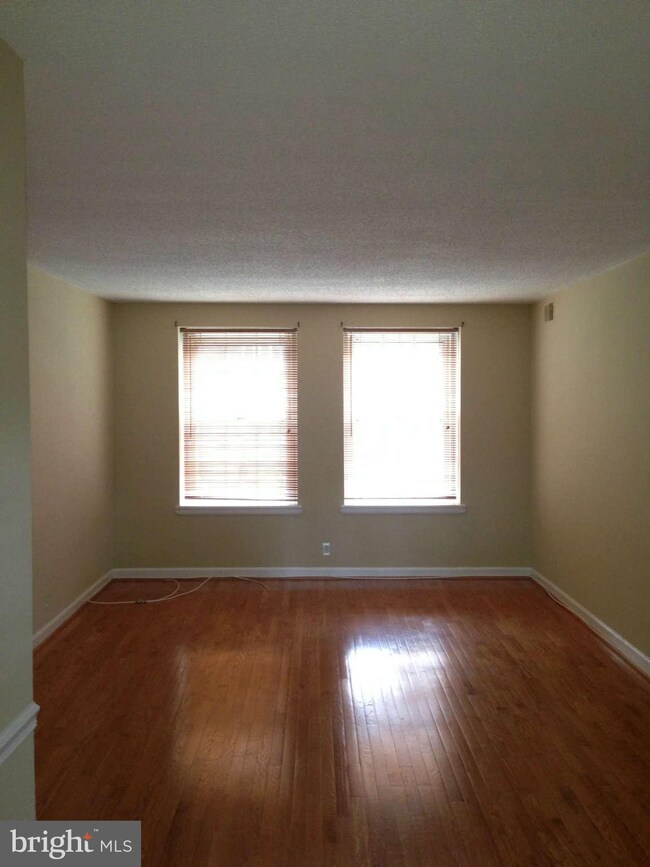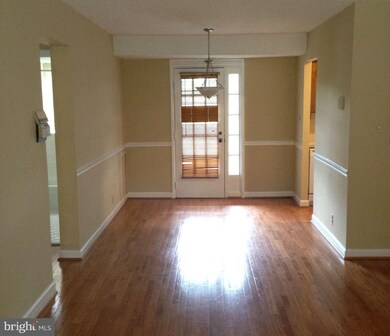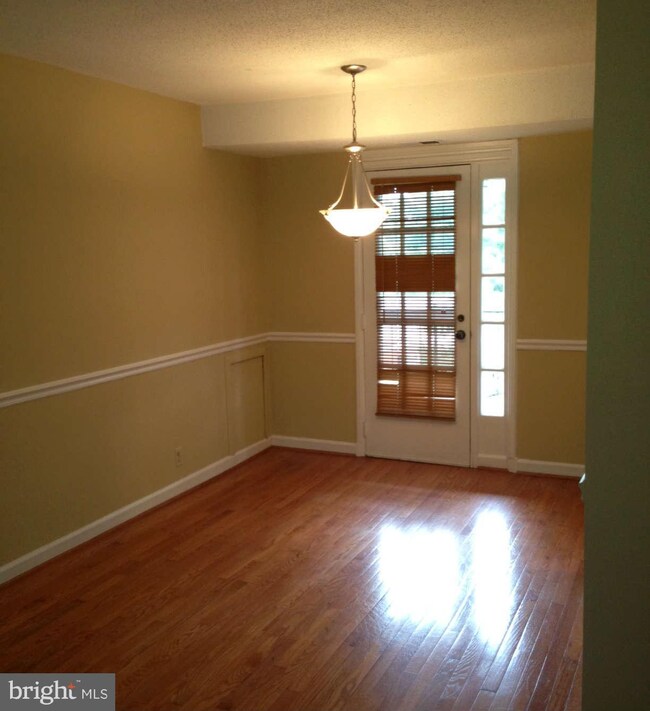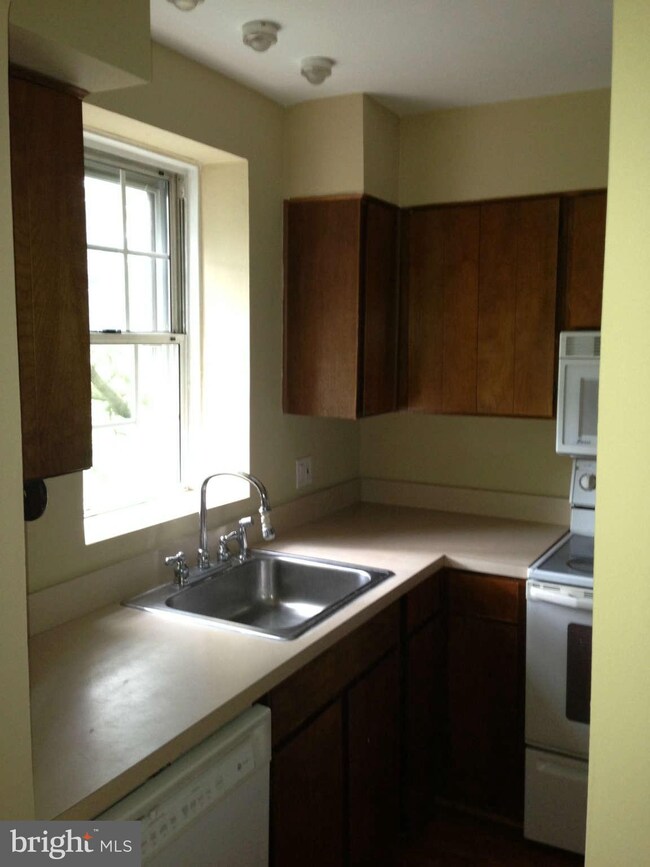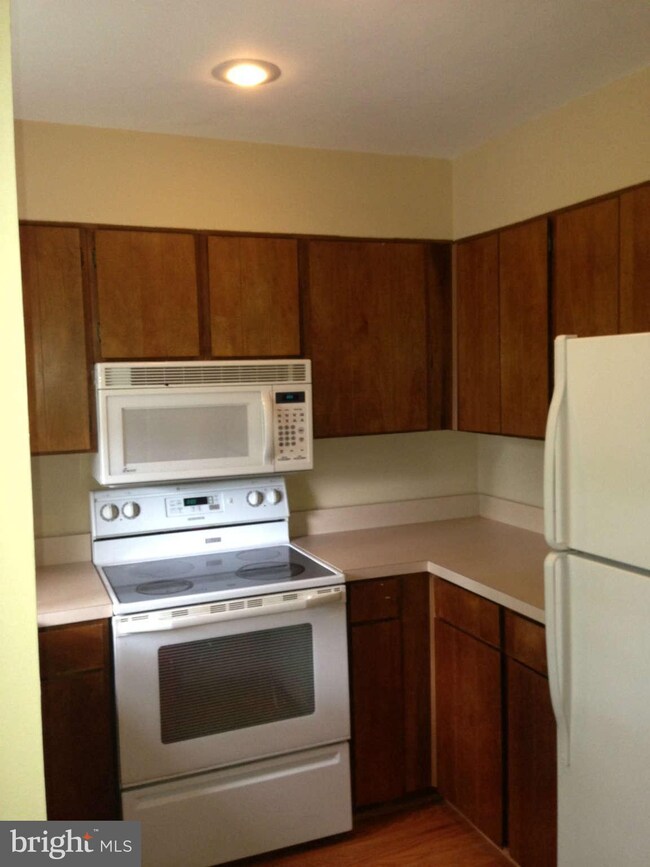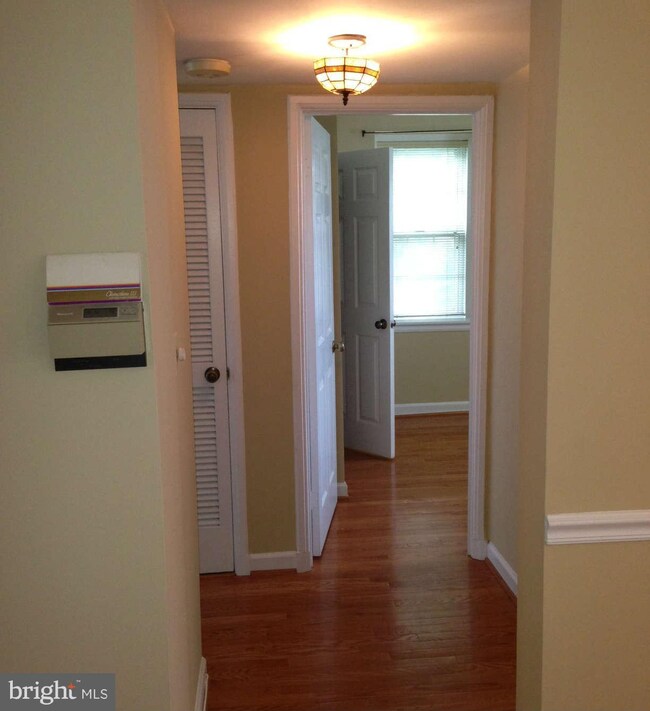
2911 S Dinwiddie St Unit B1 Arlington, VA 22206
Alexandria West NeighborhoodHighlights
- In Ground Pool
- Colonial Architecture
- Wood Flooring
- Open Floorplan
- Partially Wooded Lot
- Tennis Courts
About This Home
As of December 2021THIS GORGEOUS RICHMOND MODEL W/BASEMENT STORAGE IN A ULTRA QUIET CUL-DE-SAC THIS HOME HAS AMAZING HARDWOODS THROUGHOUT, WASH/DRYER,FRESH PAINT THROUGH OUT,PATIO AND YOU CAN WALK TO SHIRLINGTON,THE POOLS & TENNIS COURTS.
Last Buyer's Agent
Shelia Fisher
Weichert, REALTORS

Property Details
Home Type
- Condominium
Est. Annual Taxes
- $3,201
Year Built
- Built in 1948
Lot Details
- Cul-De-Sac
- Partially Wooded Lot
- Property is in very good condition
HOA Fees
- $289 Monthly HOA Fees
Parking
- On-Street Parking
Home Design
- Colonial Architecture
- Brick Exterior Construction
Interior Spaces
- 1,031 Sq Ft Home
- Property has 1 Level
- Open Floorplan
- Crown Molding
- Window Treatments
- Living Room
- Dining Room
- Wood Flooring
Kitchen
- Oven
- Stove
- Microwave
- Dishwasher
- Disposal
Bedrooms and Bathrooms
- 2 Main Level Bedrooms
- En-Suite Primary Bedroom
- 1 Full Bathroom
Laundry
- Laundry Room
- Dryer
- Washer
Home Security
Outdoor Features
- In Ground Pool
- Balcony
Utilities
- Forced Air Heating and Cooling System
- Natural Gas Water Heater
- Cable TV Available
Listing and Financial Details
- Assessor Parcel Number 50227010
Community Details
Overview
- Association fees include lawn maintenance, snow removal, trash
- Fairlington Village HOA
- Low-Rise Condominium
- Fairlington Village Subdivision, The Richmond Floorplan
- Fairlington Village Community
Recreation
- Tennis Courts
- Community Pool
Additional Features
- Common Area
- Fire and Smoke Detector
Ownership History
Purchase Details
Home Financials for this Owner
Home Financials are based on the most recent Mortgage that was taken out on this home.Purchase Details
Home Financials for this Owner
Home Financials are based on the most recent Mortgage that was taken out on this home.Purchase Details
Home Financials for this Owner
Home Financials are based on the most recent Mortgage that was taken out on this home.Map
Home Values in the Area
Average Home Value in this Area
Purchase History
| Date | Type | Sale Price | Title Company |
|---|---|---|---|
| Warranty Deed | $415,000 | Kvs Title Llc | |
| Warranty Deed | $313,000 | None Available | |
| Warranty Deed | $289,000 | -- |
Mortgage History
| Date | Status | Loan Amount | Loan Type |
|---|---|---|---|
| Open | $332,000 | New Conventional | |
| Previous Owner | $297,350 | New Conventional | |
| Previous Owner | $260,100 | New Conventional | |
| Previous Owner | $185,628 | New Conventional |
Property History
| Date | Event | Price | Change | Sq Ft Price |
|---|---|---|---|---|
| 04/19/2024 04/19/24 | Rented | $2,500 | 0.0% | -- |
| 04/16/2024 04/16/24 | Under Contract | -- | -- | -- |
| 04/05/2024 04/05/24 | For Rent | $2,500 | +8.7% | -- |
| 04/01/2023 04/01/23 | Rented | $2,300 | 0.0% | -- |
| 03/14/2023 03/14/23 | For Rent | $2,300 | 0.0% | -- |
| 12/21/2021 12/21/21 | Sold | $415,000 | 0.0% | $403 / Sq Ft |
| 11/11/2021 11/11/21 | Pending | -- | -- | -- |
| 10/21/2021 10/21/21 | For Sale | $415,000 | +32.6% | $403 / Sq Ft |
| 06/16/2018 06/16/18 | Sold | $313,000 | +1.0% | $304 / Sq Ft |
| 05/21/2018 05/21/18 | Pending | -- | -- | -- |
| 05/15/2018 05/15/18 | Price Changed | $309,999 | -1.6% | $301 / Sq Ft |
| 05/10/2018 05/10/18 | Price Changed | $314,999 | -1.6% | $306 / Sq Ft |
| 05/07/2018 05/07/18 | Price Changed | $319,999 | 0.0% | $310 / Sq Ft |
| 05/07/2018 05/07/18 | For Sale | $319,999 | +2.2% | $310 / Sq Ft |
| 04/30/2018 04/30/18 | Off Market | $313,000 | -- | -- |
| 04/28/2018 04/28/18 | For Sale | $314,999 | +9.0% | $306 / Sq Ft |
| 07/15/2013 07/15/13 | Sold | $289,000 | -2.0% | $280 / Sq Ft |
| 06/18/2013 06/18/13 | Pending | -- | -- | -- |
| 06/06/2013 06/06/13 | Price Changed | $294,900 | -1.4% | $286 / Sq Ft |
| 06/03/2013 06/03/13 | For Sale | $299,000 | -- | $290 / Sq Ft |
Tax History
| Year | Tax Paid | Tax Assessment Tax Assessment Total Assessment is a certain percentage of the fair market value that is determined by local assessors to be the total taxable value of land and additions on the property. | Land | Improvement |
|---|---|---|---|---|
| 2024 | $4,640 | $401,033 | $122,620 | $278,413 |
| 2023 | $4,391 | $395,574 | $122,620 | $272,954 |
| 2022 | $4,305 | $387,818 | $120,216 | $267,602 |
| 2021 | $4,783 | $430,909 | $133,573 | $297,336 |
| 2020 | $4,189 | $381,335 | $118,206 | $263,129 |
| 2019 | $3,990 | $353,088 | $109,450 | $243,638 |
| 2018 | $3,836 | $339,441 | $105,241 | $234,200 |
| 2017 | $3,715 | $328,756 | $101,928 | $226,828 |
| 2016 | $3,528 | $328,756 | $101,928 | $226,828 |
| 2015 | $3,429 | $328,756 | $101,928 | $226,828 |
| 2014 | $3,429 | $328,756 | $101,928 | $226,828 |
About the Listing Agent

I'm an expert real estate agent with Century 21 Redwood Realty in Arlington, VA and the nearby area, providing home-buyers and sellers with professional, responsive and attentive real estate services. Want an agent who'll really listen to what you want in a home? Need an agent who knows how to effectively market your home so it sells? Give me a call! I'm eager to help and would love to talk to you.
Ciara's Other Listings
Source: Bright MLS
MLS Number: 1003549778
APN: 003.04-0B-3405
- 4911 29th Rd S
- 2862 S Buchanan St Unit B2
- 3101 N Hampton Dr Unit 504
- 3101 N Hampton Dr Unit 912
- 3101 N Hampton Dr Unit 814
- 4520 King St Unit 609
- 4904 29th Rd S Unit A2
- 4854 28th St S Unit A
- 4906 29th Rd S Unit B1
- 3210 S 28th St Unit 202
- 3210 S 28th St Unit 401
- 2949 S Columbus St Unit A1
- 4551 Strutfield Ln Unit 4132
- 3330 S 28th St Unit 203
- 3330 S 28th St Unit 402
- 2922 S Buchanan St Unit C1
- 4561 Strutfield Ln Unit 3218
- 4561 Strutfield Ln Unit 3403
- 2605 S Walter Reed Dr Unit A
- 2858 S Abingdon St
