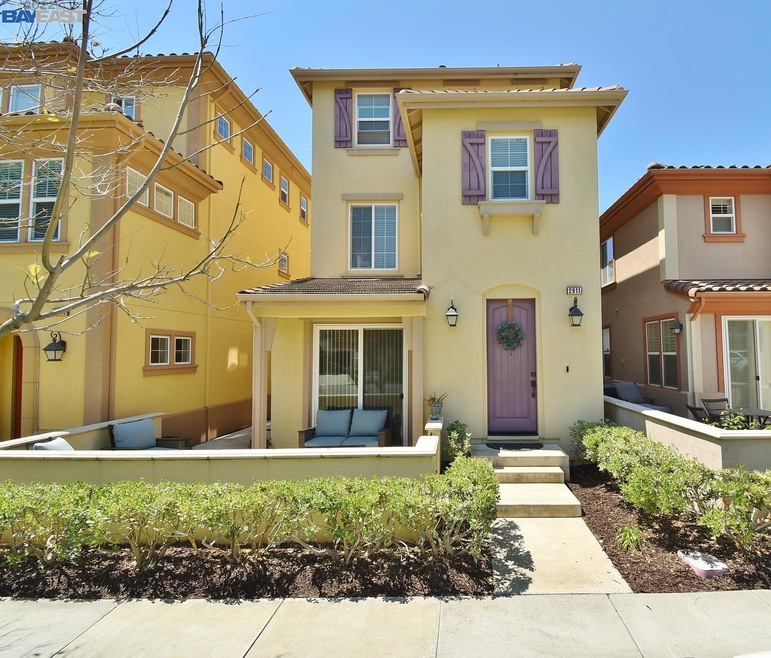
2911 Sage Common Livermore, CA 94551
Las Positas NeighborhoodHighlights
- Spa
- Mountain View
- Contemporary Architecture
- Rancho Las Positas Elementary School Rated A
- Clubhouse
- Stone Countertops
About This Home
As of June 2022WOW!! Beautiful 2011 East facing detached Montage Home! Very elegant well maintained home in perfect condition with 3 beds and 3 full baths, private one bedroom suite on main level and 2 car garage. Great location with lots of guest parking in front of home! Gourmet kitchen with slab granite counters, 4 burner gas cooktop, microwave, oven, stainless appliances, stainless refrigerator, tiled floors, recessed lighting opens to great room and dinning area! Spacious bedrooms and master bath with large walk-in closet. Added features include ceiling fans in all rooms, tiled roof, dual pane windows, large front patio. Low monthly HOA fees includes pool, spa, club house and gym. Close to freeway, LP College, Outlets, shopping, Parks! Don't miss this one! Open House Saturday-Sunday 1-4pm!
Last Buyer's Agent
Kamala Venkatesan
7 Hills SV Group License #01387418
Home Details
Home Type
- Single Family
Est. Annual Taxes
- $12,749
Year Built
- Built in 2011
Lot Details
- 1,696 Sq Ft Lot
- Rectangular Lot
HOA Fees
- $182 Monthly HOA Fees
Parking
- 2 Car Attached Garage
Home Design
- Contemporary Architecture
- Slab Foundation
- Stucco
Interior Spaces
- 3-Story Property
- Mountain Views
Kitchen
- Eat-In Kitchen
- Breakfast Bar
- Double Oven
- Gas Range
- Microwave
- Plumbed For Ice Maker
- Dishwasher
- Kitchen Island
- Stone Countertops
- Disposal
Flooring
- Carpet
- Tile
Bedrooms and Bathrooms
- 3 Bedrooms
- 3 Full Bathrooms
Additional Features
- Spa
- Zoned Heating and Cooling
Listing and Financial Details
- Assessor Parcel Number 9031226
Community Details
Overview
- Association fees include common area maintenance, exterior maintenance
- Montage Condos Association, Phone Number (925) 426-1508
- Montage Subdivision
- Greenbelt
Amenities
- Clubhouse
Recreation
- Community Pool
Ownership History
Purchase Details
Home Financials for this Owner
Home Financials are based on the most recent Mortgage that was taken out on this home.Purchase Details
Purchase Details
Home Financials for this Owner
Home Financials are based on the most recent Mortgage that was taken out on this home.Purchase Details
Home Financials for this Owner
Home Financials are based on the most recent Mortgage that was taken out on this home.Similar Homes in Livermore, CA
Home Values in the Area
Average Home Value in this Area
Purchase History
| Date | Type | Sale Price | Title Company |
|---|---|---|---|
| Grant Deed | $747,000 | First American Title Company | |
| Interfamily Deed Transfer | -- | First American Title | |
| Interfamily Deed Transfer | -- | First American Title Company | |
| Grant Deed | $472,500 | First American Title Company |
Mortgage History
| Date | Status | Loan Amount | Loan Type |
|---|---|---|---|
| Open | $250,000 | Credit Line Revolving | |
| Open | $597,600 | New Conventional | |
| Previous Owner | $229,000 | Credit Line Revolving | |
| Previous Owner | $360,750 | New Conventional | |
| Previous Owner | $366,000 | New Conventional | |
| Previous Owner | $377,738 | New Conventional | |
| Previous Owner | $0 | Credit Line Revolving |
Property History
| Date | Event | Price | Change | Sq Ft Price |
|---|---|---|---|---|
| 02/04/2025 02/04/25 | Off Market | $1,025,000 | -- | -- |
| 06/15/2022 06/15/22 | Sold | $1,025,000 | -2.4% | $641 / Sq Ft |
| 05/11/2022 05/11/22 | Pending | -- | -- | -- |
| 05/03/2022 05/03/22 | Price Changed | $1,050,000 | +5.2% | $656 / Sq Ft |
| 04/26/2022 04/26/22 | For Sale | $998,000 | -- | $624 / Sq Ft |
Tax History Compared to Growth
Tax History
| Year | Tax Paid | Tax Assessment Tax Assessment Total Assessment is a certain percentage of the fair market value that is determined by local assessors to be the total taxable value of land and additions on the property. | Land | Improvement |
|---|---|---|---|---|
| 2024 | $12,749 | $1,013,000 | $303,900 | $709,100 |
| 2023 | $11,758 | $922,000 | $276,600 | $645,400 |
| 2022 | $9,967 | $762,827 | $230,948 | $538,879 |
| 2021 | $9,033 | $747,738 | $226,421 | $528,317 |
| 2020 | $9,507 | $747,000 | $224,100 | $522,900 |
| 2019 | $7,398 | $542,192 | $162,623 | $379,569 |
| 2018 | $7,238 | $531,564 | $159,435 | $372,129 |
| 2017 | $7,050 | $521,145 | $156,310 | $364,835 |
| 2016 | $6,843 | $510,929 | $153,246 | $357,683 |
| 2015 | $6,432 | $503,258 | $150,945 | $352,313 |
| 2014 | $6,203 | $493,400 | $147,988 | $345,412 |
Agents Affiliated with this Home
-
C
Seller's Agent in 2022
Corey Green
Re/Max Accord
(925) 899-6011
1 in this area
58 Total Sales
-
K
Buyer's Agent in 2022
Kamala Venkatesan
7 Hills SV Group
Map
Source: Bay East Association of REALTORS®
MLS Number: 40990444
APN: 903-0012-026-00
- 574 Dovecote Ln Unit 1
- 250 Selby Ln
- 244 Selby Ln
- 253 Fennel Way
- 538 Sandalwood Dr
- 161 Bellington Common Unit 3
- 211 Wildrose Common Unit 3
- 554 Sandalwood Dr
- 454 Persimmon Common Unit 12
- 454 Persimmon Common Unit 8
- 375 Basswood Common Unit 3
- 389 Basswood Common Unit 9
- 330 Windward Common Unit 4
- 2906 Triad Dr
- 2818 Triad Dr
- 631 Splitrail Ct
- 1382 Vía Deste
- 1567 Wilton Rd
- 849 Hanover St
- 1016 Glenn Common
