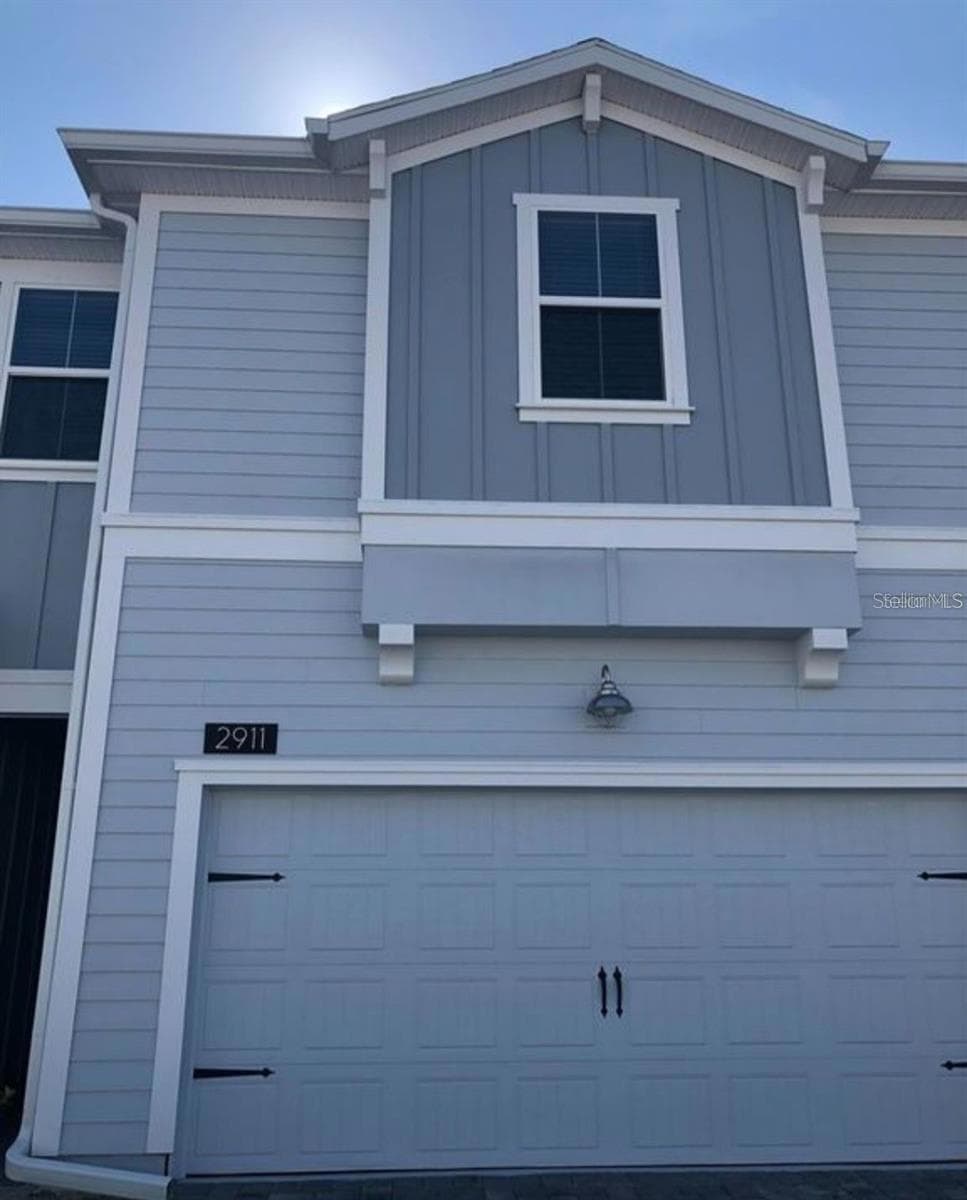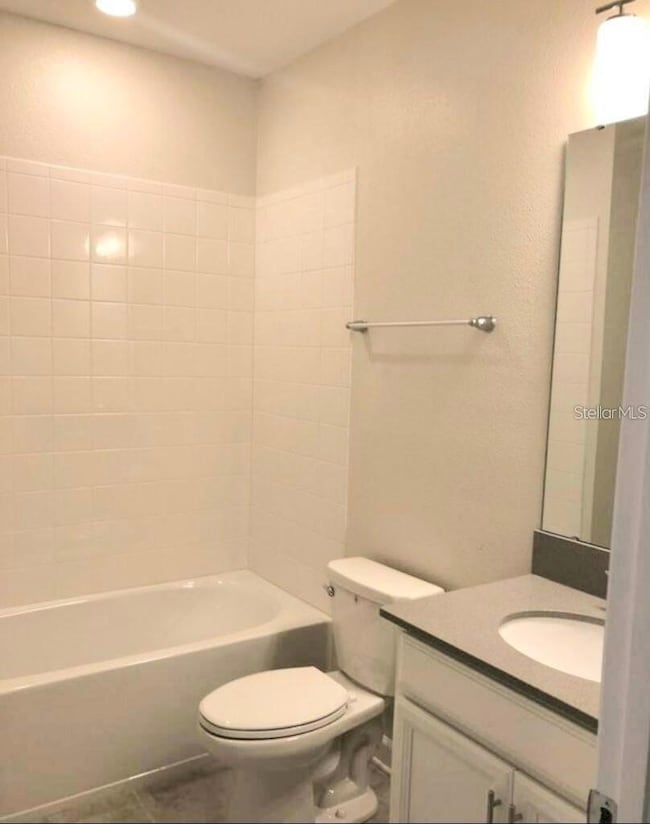2911 Satire St Kissimmee, FL 34746
Story Lake NeighborhoodHighlights
- Fitness Center
- Vaulted Ceiling
- 2 Car Attached Garage
- Open Floorplan
- Community Pool
- Walk-In Closet
About This Home
4 bed/3.5 bath two car garage townhome, 5 mile west to Disney World, Lake Buena Vista and Disney Springs are just 3 miles North. Close to Walmart Supercenter, Publix, and Sam's Club, walking distance to Super Target, 2 miles to The Loop shopping mall, tons of restaurants and convenient stores around. It offers SMART HOME Technology where you can remotely adjust the lighting, thermostat, and doorbell from anywhere in the world. Clubhouse boasts resort style community pool, waterslides, fitness center, hedge maze and playground. Available to move in August 1st. Rent includes cable TV, internet, services in the clubhouse and lawn maintenance. Income x 2.5 is required, no eviction history.
Listing Agent
JULIA MARTIN REALTY Brokerage Phone: 831-578-7819 License #3467992 Listed on: 07/13/2025
Townhouse Details
Home Type
- Townhome
Est. Annual Taxes
- $5,944
Year Built
- Built in 2019
Lot Details
- 2,178 Sq Ft Lot
Parking
- 2 Car Attached Garage
Home Design
- Bi-Level Home
Interior Spaces
- 2,016 Sq Ft Home
- Open Floorplan
- Vaulted Ceiling
- Window Treatments
Kitchen
- <<builtInOvenToken>>
- Cooktop<<rangeHoodToken>>
- Recirculated Exhaust Fan
- <<microwave>>
- Dishwasher
- Disposal
Bedrooms and Bathrooms
- 4 Bedrooms
- Primary Bedroom Upstairs
- Walk-In Closet
Laundry
- Laundry on upper level
- Dryer
- Washer
Utilities
- Central Air
- Heat Pump System
- Vented Exhaust Fan
- Electric Water Heater
Listing and Financial Details
- Residential Lease
- Security Deposit $2,400
- Property Available on 8/1/21
- Tenant pays for carpet cleaning fee, cleaning fee, re-key fee
- The owner pays for cable TV, internet, pool maintenance, recreational, security
- 12-Month Minimum Lease Term
- $30 Application Fee
- Assessor Parcel Number 01-25-28-5106-0001-3480
Community Details
Overview
- Property has a Home Owners Association
- Icon Management Association
- Storey Lake K Subdivision
- Association Owns Recreation Facilities
Recreation
- Community Playground
- Fitness Center
- Community Pool
- Park
Pet Policy
- No Pets Allowed
Map
Source: Stellar MLS
MLS Number: O6326557
APN: 01-25-28-5106-0001-3480
- 2916 Satire St
- 2909 Theme St
- 2929 Satire St
- 4634 Tribute Trail
- 2919 Verse St
- 4806 Tribute Trail
- 4447 Scene Ln
- 2709 Scrapbook St
- 4724 Tribute Trail
- 4736 Tribute Trail
- 4740 Tribute Trail
- 4544 Target Blvd
- 4704 Sleepy Hollow Dr
- 2907 Fable St
- 4839 Kings Castle Cir
- 4782 Kings Castle Cir
- 4562 Tribute Trail
- 4800 Memories Ln
- 4625 Target Blvd
- 4804 Memories Ln
- 2919 Theme St
- 4646 Tribute Trail
- 2930 Title St
- 4618 Tribute Trail
- 4777 Tribute Trail
- 4880 Tribute Trail
- 4721 Tribute Trail
- 4817 Kings Castle Cir Unit ID1039578P
- 4587 Tribute Trail
- 4567 Tribute Trail
- 4787 W Irlo Bronson Memorial Hwy
- 4567 Storytelling Way
- 4565 Storytelling Way
- 5029 Windermere Ave Unit ID1018130P
- 4838 Lullaby Ln
- 4833 Lullaby Ln
- 4976 Windermere Ave Unit ID1250020P
- 3143 Pequod Place
- 3131 Paradox Cir Unit 403
- 3180 Paradox Cir Unit 102







