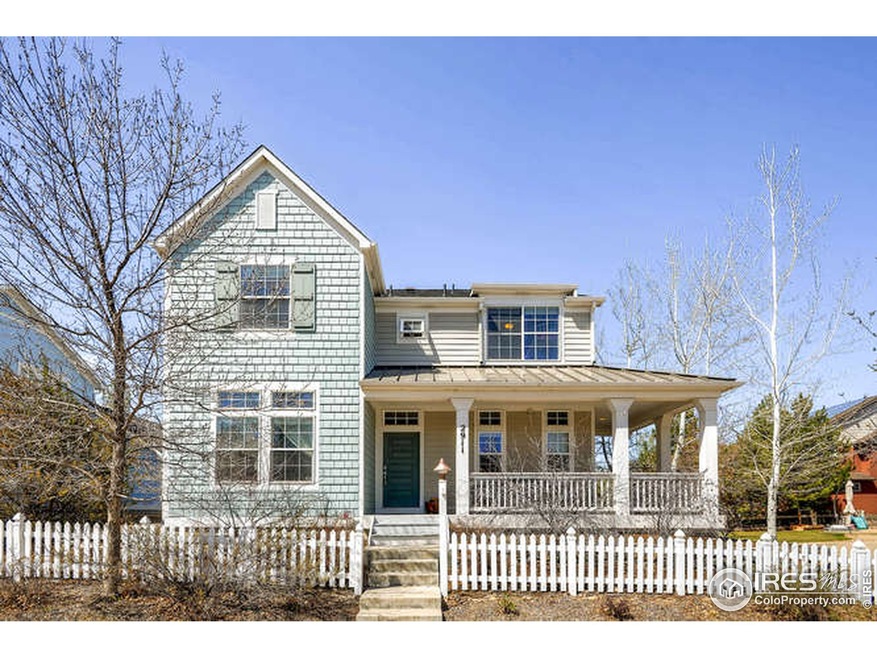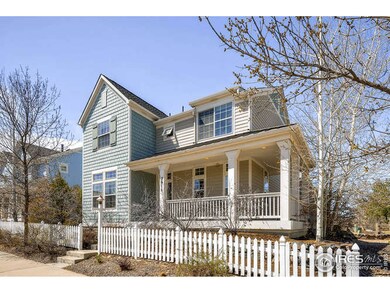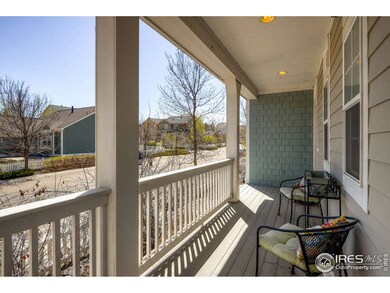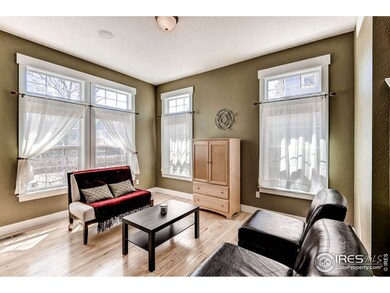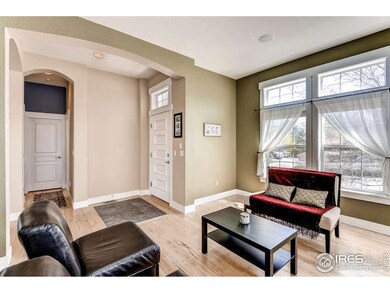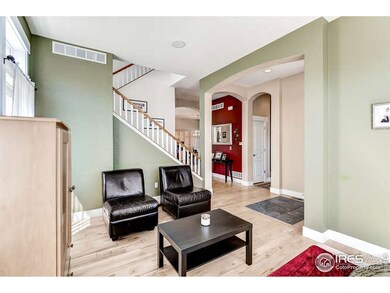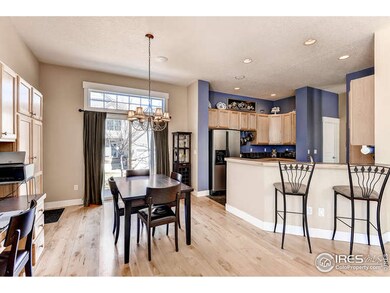
2911 Shoshone Trail Lafayette, CO 80026
Estimated Value: $888,621 - $1,159,000
Highlights
- Spa
- Open Floorplan
- Cathedral Ceiling
- Douglass Elementary School Rated A-
- Contemporary Architecture
- 2-minute walk to Blue Lake Park
About This Home
As of June 2015Nicely appointed 2-story home on a corner lot with easy access to great neighborhood parks & trails! Relax on the inviting wrap-around front porch or cozy stamped concrete back patio. The gracious interior offers wood flooring, an eat-in kitchen with breakfast bar, maple cabinets, built-in desk & pantry all open to family room with gas fireplace & built-in shelves. 2ND floor master suite & 5-piece bathroom, plus 2 additional bedrooms that share a Jack & Jill bathroom. Bonus room in the basement.
Last Buyer's Agent
Non-IRES Agent
Non-IRES
Home Details
Home Type
- Single Family
Est. Annual Taxes
- $2,638
Year Built
- Built in 2002
Lot Details
- 5,315 Sq Ft Lot
- Wood Fence
- Level Lot
HOA Fees
- $100 Monthly HOA Fees
Parking
- 2 Car Attached Garage
- Garage Door Opener
Home Design
- Contemporary Architecture
- Slab Foundation
- Wood Frame Construction
- Composition Roof
Interior Spaces
- 2,048 Sq Ft Home
- 2-Story Property
- Open Floorplan
- Central Vacuum
- Cathedral Ceiling
- Ceiling Fan
- Gas Fireplace
- Double Pane Windows
- Window Treatments
- Family Room
- Home Office
- Recreation Room with Fireplace
Kitchen
- Eat-In Kitchen
- Gas Oven or Range
- Microwave
- Dishwasher
Flooring
- Wood
- Carpet
- Tile
Bedrooms and Bathrooms
- 3 Bedrooms
- Walk-In Closet
- Primary Bathroom is a Full Bathroom
- Jack-and-Jill Bathroom
- Bathtub and Shower Combination in Primary Bathroom
- Spa Bath
Laundry
- Laundry on main level
- Washer and Dryer Hookup
Finished Basement
- Basement Fills Entire Space Under The House
- Sump Pump
Schools
- Douglass Elementary School
- Platt Middle School
- Centaurus High School
Utilities
- Humidity Control
- Forced Air Heating and Cooling System
- High Speed Internet
- Cable TV Available
Additional Features
- Energy-Efficient Thermostat
- Spa
Listing and Financial Details
- Assessor Parcel Number R0146601
Community Details
Overview
- Association fees include common amenities, trash, management
- Indian Peaks Subdivision
Recreation
- Park
Ownership History
Purchase Details
Home Financials for this Owner
Home Financials are based on the most recent Mortgage that was taken out on this home.Purchase Details
Home Financials for this Owner
Home Financials are based on the most recent Mortgage that was taken out on this home.Similar Homes in Lafayette, CO
Home Values in the Area
Average Home Value in this Area
Purchase History
| Date | Buyer | Sale Price | Title Company |
|---|---|---|---|
| Swaney Dwight | $559,700 | Fidelity National Title Ins | |
| Richwine Patrick Brian J | $361,239 | First Colorado Title |
Mortgage History
| Date | Status | Borrower | Loan Amount |
|---|---|---|---|
| Open | Swaney Dwight | $133,500 | |
| Open | Swaney Dwight S | $432,000 | |
| Closed | Swaney Dwight | $417,000 | |
| Closed | Swaney Dwight | $86,730 | |
| Previous Owner | Patrick Jennifer Richwine | $52,000 | |
| Previous Owner | Patrick Brian J | $25,000 | |
| Previous Owner | Patrick Brian J | $322,700 | |
| Previous Owner | Richwine Patrick Brian J | $318,000 | |
| Previous Owner | Mcstain Enterprises Inc | $188,000 |
Property History
| Date | Event | Price | Change | Sq Ft Price |
|---|---|---|---|---|
| 01/28/2019 01/28/19 | Off Market | $559,700 | -- | -- |
| 06/19/2015 06/19/15 | Sold | $559,700 | 0.0% | $273 / Sq Ft |
| 05/20/2015 05/20/15 | Pending | -- | -- | -- |
| 04/09/2015 04/09/15 | For Sale | $559,700 | -- | $273 / Sq Ft |
Tax History Compared to Growth
Tax History
| Year | Tax Paid | Tax Assessment Tax Assessment Total Assessment is a certain percentage of the fair market value that is determined by local assessors to be the total taxable value of land and additions on the property. | Land | Improvement |
|---|---|---|---|---|
| 2024 | $5,180 | $55,850 | $11,956 | $43,894 |
| 2023 | $5,091 | $58,458 | $13,219 | $48,923 |
| 2022 | $4,350 | $46,315 | $9,911 | $36,404 |
| 2021 | $4,303 | $47,648 | $10,196 | $37,452 |
| 2020 | $4,016 | $43,944 | $11,226 | $32,718 |
| 2019 | $3,961 | $43,944 | $11,226 | $32,718 |
| 2018 | $3,691 | $40,435 | $11,304 | $29,131 |
| 2017 | $3,466 | $43,111 | $12,497 | $30,614 |
| 2016 | $3,307 | $36,019 | $9,313 | $26,706 |
| 2015 | $3,099 | $29,205 | $9,791 | $19,414 |
| 2014 | -- | $29,205 | $9,791 | $19,414 |
Agents Affiliated with this Home
-
Patrick Dolan

Seller's Agent in 2015
Patrick Dolan
RE/MAX
(303) 441-5642
343 Total Sales
-
Kelly Atteridg

Seller Co-Listing Agent in 2015
Kelly Atteridg
RE/MAX
(303) 817-0138
207 Total Sales
-
N
Buyer's Agent in 2015
Non-IRES Agent
CO_IRES
Map
Source: IRES MLS
MLS Number: 759957
APN: 1465324-03-005
- 2946 Shoshone Trail
- 3002 Shoshone Trail
- 479 Blue Lake Trail
- 609 Corona Ct
- 462 Blue Lake Trail
- 3122 Notabon Ct
- 301 Indian Peaks Trail W
- 2758 Meadow Mountain Trail
- 3093 Red Deer Trail
- 2827 Twin Lakes Cir
- 588 Beauprez Ave
- 518 Hoyt Ln
- 2569 Stonewall Ln
- 8813 Baseline Rd
- 2552 Stonewall Ln
- 541 Hoyt Ln
- 2428 Concord Cir
- 329 Lodgewood Ln
- 2838 Cascade Creek Dr
- 1322 Wicklow St
- 2911 Shoshone Trail
- 2917 Shoshone Trail
- 411 Indian Peaks Trail W
- 415 Indian Peaks Trail W
- 2921 Shoshone Trail
- 3029 Shoshone Trail
- 3025 Shoshone Trail
- 2910 Shoshone Trail
- 419 Indian Peaks Trail W
- 3021 Shoshone Trail
- 403 Indian Peaks Trail W
- 2931 Shoshone Trail
- 3033 Shoshone Trail
- 2914 Shoshone Trail
- 421 Indian Peaks Trail W
- 2930 Shoshone Trail
- 3017 Shoshone Trail
- 399 Indian Peaks Trail W
- 2918 Shoshone Trail
- 2933 Shoshone Trail
