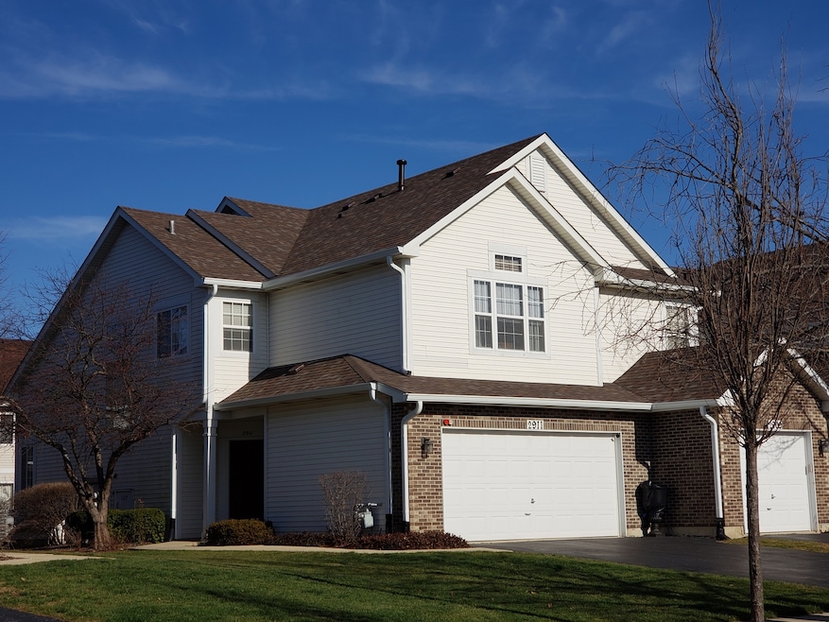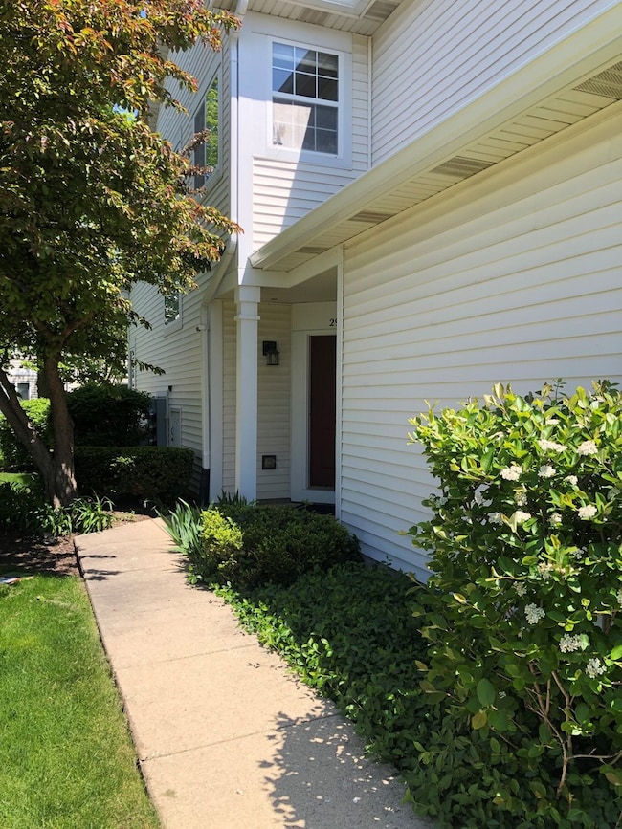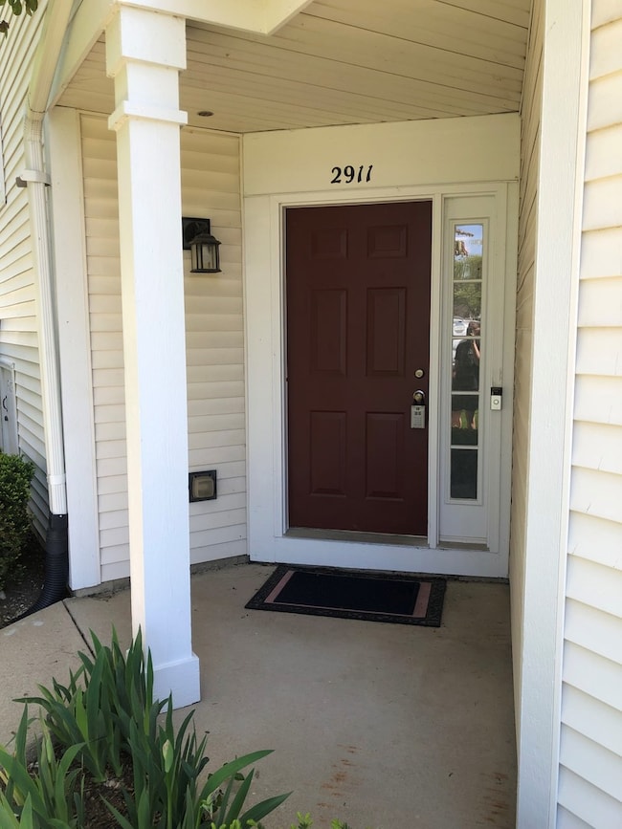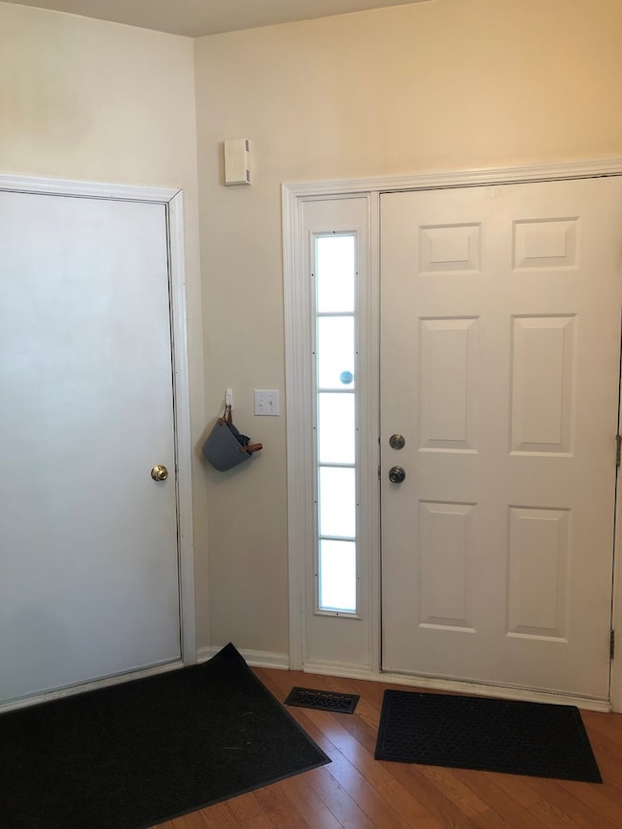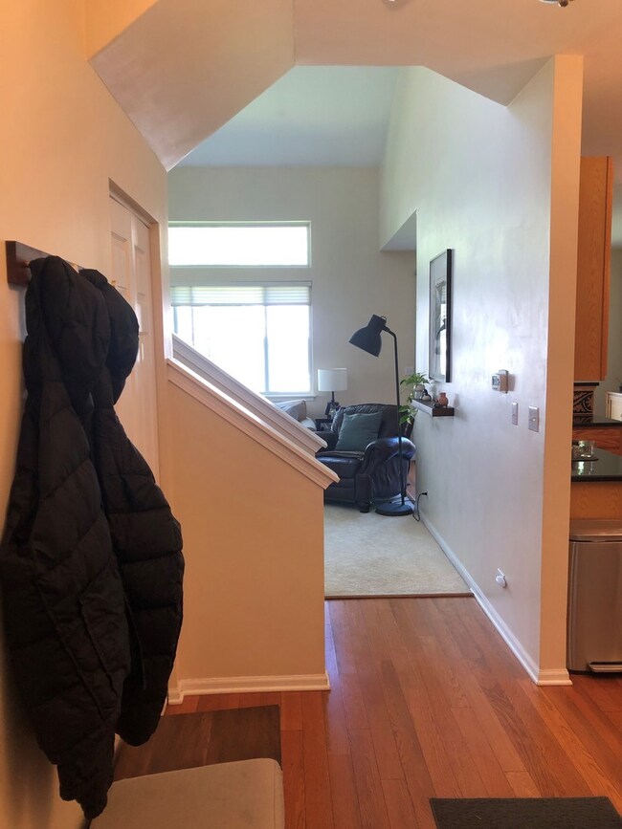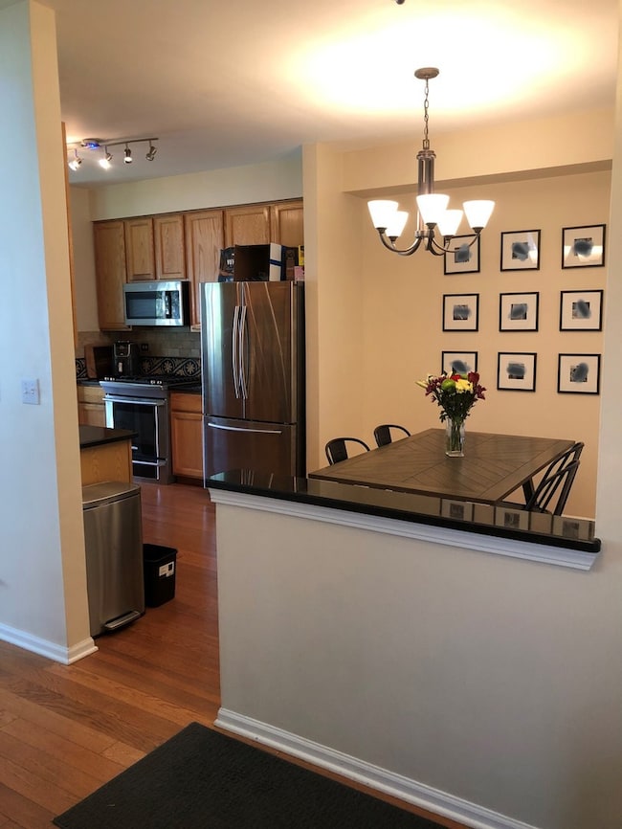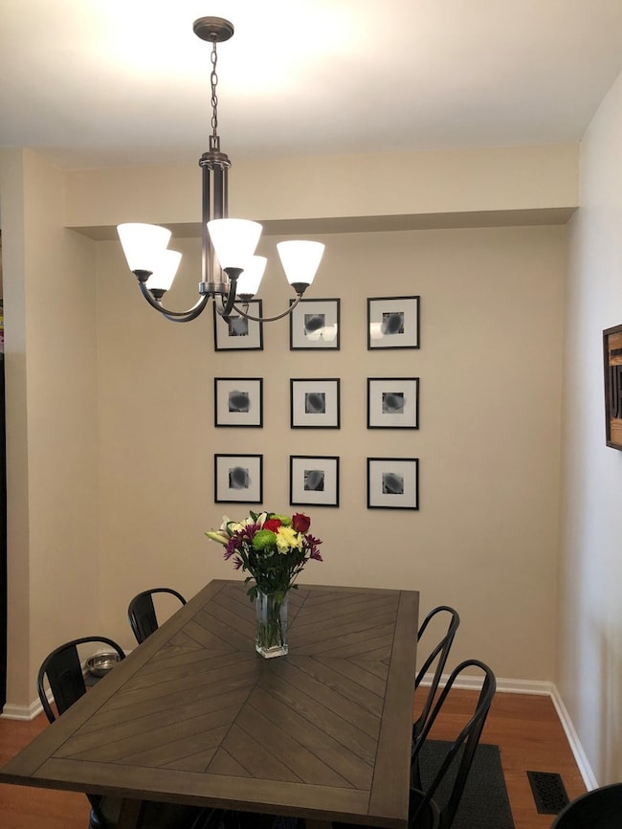2911 Stockton Ct Naperville, IL 60564
Springbrook Prairie NeighborhoodHighlights
- Deck
- Wood Flooring
- First Floor Utility Room
- Williamsfield Elementary School Rated 9+
- End Unit
- 3-minute walk to Summerfield Lake
About This Home
Spacious three bedroom end unit townhome and two car garage with a quiet cul-de-sac location, available now. Two story living room, hardwood flooring, granite in the good sized kitchen, newer side by side French door stainless refrigerator, newer washer and dryer and upgraded lighting. Nice sized master with vaulted ceiling. Water included with rent. #204 highly rated schools with Neuqua Valley High School. Excellent location, close to shopping, nationally acclaimed library and a variety of entertainment. *** Credit score of 700+ and monthly income of 3.5x rent required for each tenant over 18, no exceptions! Also, each applicant over 18 needs to fill out board lease application, with 2 months of payroll stubs and/or offer letter and copy of driver's license. Non-smoking only.***
Townhouse Details
Home Type
- Townhome
Est. Annual Taxes
- $5,864
Year Built
- Built in 1997
Lot Details
- End Unit
- Cul-De-Sac
Parking
- 2 Car Garage
- Driveway
- Parking Included in Price
Home Design
- Entry on the 1st floor
- Brick Exterior Construction
- Asphalt Roof
- Concrete Perimeter Foundation
Interior Spaces
- 1,578 Sq Ft Home
- 2-Story Property
- Window Screens
- Family Room
- Combination Dining and Living Room
- Breakfast Room
- First Floor Utility Room
Kitchen
- Range
- Microwave
- Dishwasher
Flooring
- Wood
- Carpet
Bedrooms and Bathrooms
- 3 Bedrooms
- 3 Potential Bedrooms
- Dual Sinks
Laundry
- Laundry Room
- Dryer
- Washer
Outdoor Features
- Deck
- Patio
Schools
- Welch Elementary School
- Scullen Middle School
- Neuqua Valley High School
Utilities
- Forced Air Heating and Cooling System
- Heating System Uses Natural Gas
- Lake Michigan Water
Listing and Financial Details
- Security Deposit $5,780
- Property Available on 7/1/25
- Rent includes water, exterior maintenance, lawn care, snow removal
- 12 Month Lease Term
Community Details
Overview
- 8 Units
- Crosswinds Subdivision
Recreation
- Park
Pet Policy
- Pets up to 30 lbs
- Pet Deposit Required
- Dogs and Cats Allowed
Additional Features
- Common Area
- Resident Manager or Management On Site
Map
Source: Midwest Real Estate Data (MRED)
MLS Number: 12349919
APN: 07-34-314-116
- 4284 Stableford Ln
- 2220 Waterleaf Ct Unit 204
- 2227 Waterleaf Ct Unit 203
- 4258 Stableford Ln
- 4328 Chelsea Manor Cir
- 2203 Fox Boro Ln
- 4515 Chelsea Manor Cir
- 4511 Chelsea Manor Cir
- Danbury II Plan at Chelsea Manor - Charlestown Series
- Ainslie Plan at Chelsea Manor - Charlestown Series
- 3901 White Eagle Dr W
- 2611 Cedar Glade Dr Unit 204
- 3316 Club Ct
- 2809 Alameda Ct
- 1348 Amaranth Dr
- 4105 Winslow Ct
- 4138 Irving Rd
- 2736 Bluewater Cir
- 4118 Calder Ln
- 2866 Stonewater Dr Unit 102
- 2128 Fulham Dr
- 2122 Fulham Dr
- 2965 Stockton Ct
- 3076 Kentshire Cir Unit 3076
- 2973 Kentshire Cir Unit 2973
- 2112 Skylane Dr
- 2211 Waterleaf Ct Unit 204
- 2906 Rutland Cir
- 2804 White Thorn Cir
- 2350 Sheehan Dr
- 2406 Sheehan Dr
- 9S115 Route 59 Unit 1
- 2604 Sheehan Ct Unit 204
- 4397 Chelsea Manor Cir
- 4197 Chelsea Manor Cir
- 4277 Chelsea Manor Cir
- 4482 Chelsea Manor Cir
- 4486 Chelsea Manor Cir
- 4515 Chelsea Manor Cir
- 2703 Showplace Dr
