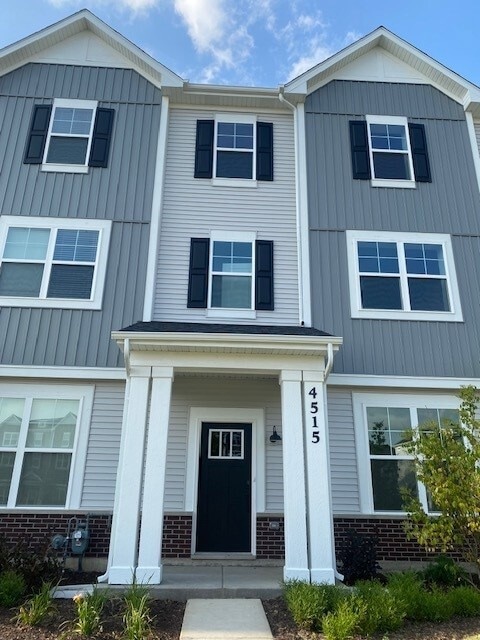4515 Chelsea Manor Cir Aurora, IL 60504
Far East NeighborhoodHighlights
- Bonus Room
- Living Room
- Central Air
- Owen Elementary School Rated A
- Laundry Room
- Dining Room
About This Home
Be the first to live in This Brand New Home! Get amazed by the beauty of this Madison Model Townhouse, one of two floorplans in the Town Square Collection in Aurora's Chelsea Manor Community. Enjoy 9 FT Ceilings. With 3 Bedrooms, 3 and a Half bathrooms. Plus a Bonus room. Full Bath close to the Bonus room makes it easy to use it for guests as well. Go one flight up to the Main Floor, and enjoy luxury at it's best. Gourmet kitchen is a Chef's dream kitchen. Large Quartz counters, Stainless Steel Appliances, all fit to serve grand brunches or dinners. Plenty of 42 inch cabinets, and storage to delight you. Dinning room is next to the kitchen, is spacious enough to seat several guests,and family too. Walk-in pantry is surprisingly large for all your storage needs. Great room located on the other side of the kitchen is large and great for entertaining or family hanging out. Powder room on this floor makes for easy access for guests.Second floor has two spacious second and third bedrooms. A full bath, and a conveniently located laundry area. Primary suite is spacious and beautiful. With it's own full luxury bath, double vanity ,and a walk-in closet.Energy efficient HVAC, and Smart Home package. Attached 2 car Garage. Enjoy fast internet connection, AT&T has run Fiber to these townhouses. Close to Rt 59 Metra station, Rt 59, I-88 highway , and Eola Rd. Close to Shopping mall, and Grocery stores.
Property Details
Home Type
- Multi-Family
Year Built
- Built in 2025
Lot Details
- Lot Dimensions are 25x50
Parking
- 2 Car Garage
- Parking Included in Price
Home Design
- Property Attached
- Brick Exterior Construction
Interior Spaces
- 2,104 Sq Ft Home
- 3-Story Property
- Family Room
- Living Room
- Dining Room
- Bonus Room
- Laundry Room
Bedrooms and Bathrooms
- 3 Bedrooms
- 3 Potential Bedrooms
Utilities
- Central Air
- Heating System Uses Natural Gas
- Lake Michigan Water
Listing and Financial Details
- Property Available on 8/13/25
- Rent includes lawn care, snow removal
Community Details
Overview
- 6 Units
Pet Policy
- No Pets Allowed
Map
Source: Midwest Real Estate Data (MRED)
MLS Number: 12445532
- Danbury II Plan at Chelsea Manor - Charlestown Series
- Ainslie Plan at Chelsea Manor - Charlestown Series
- 4517 Chelsea Manor Cir
- 4511 Chelsea Manor Cir
- 4326 Chelsea Manor Cir
- 4116 Chelsea Manor Cir
- 4141 Winslow Ct
- 4219 Chelsea Manor Cir
- 4138 Irving Rd
- 875 Finley Dr
- 4118 Calder Ln
- 4318 Chelsea Manor Cir
- 4320 Chelsea Manor Cir
- 4328 Chelsea Manor Cir
- 855 Finley Dr
- 961 Teasel Ln
- 1024 Lakestone Ln
- 4029 Boulder Ct Unit 2
- 1218 Birchdale Ln Unit 26
- 4240 Kingshill Cir
- 4511 Chelsea Manor Cir
- 4509 Chelsea Manor Cir
- 4165 Chelsea Manor Cir
- 4209 Chelsea Manor Cir
- 4221 Chelsea Manor Cir
- 4219 Chelsea Manor Cir
- 4127 Winslow Ct
- 4347 Chelsea Manor Cir Unit 4347
- 4187 Calder Ln
- 1100 Rosefield Ln
- 4003 Marble Ct
- 3730 Baybrook Dr Unit 26
- 4070 Palmer Ct
- 3413 Charlemaine Dr Unit 26
- 4101 Chesapeake Dr
- 2928 Kentshire Cir
- 2936 Kentshire Cir
- 3013 Kentshire Cir
- 3022 Kentshire Cir
- 2911 Stockton Ct







