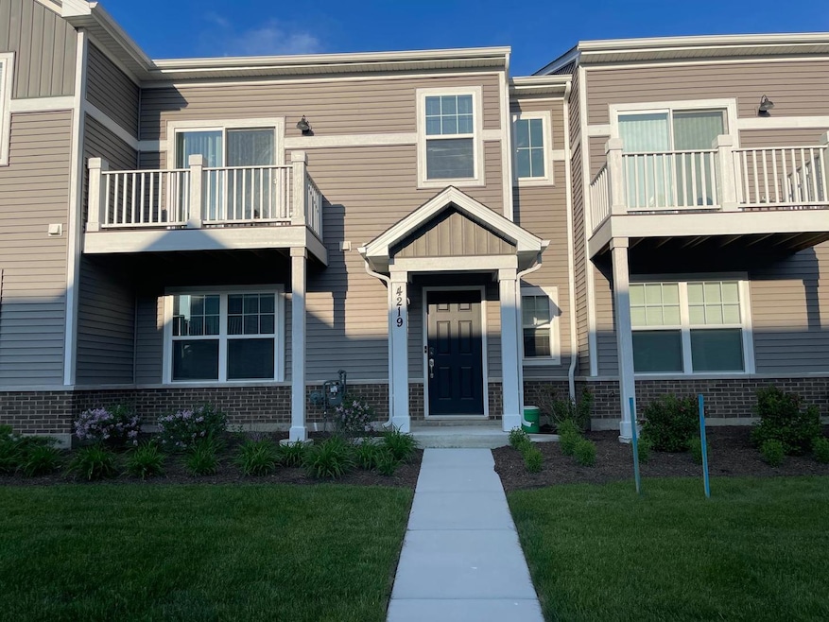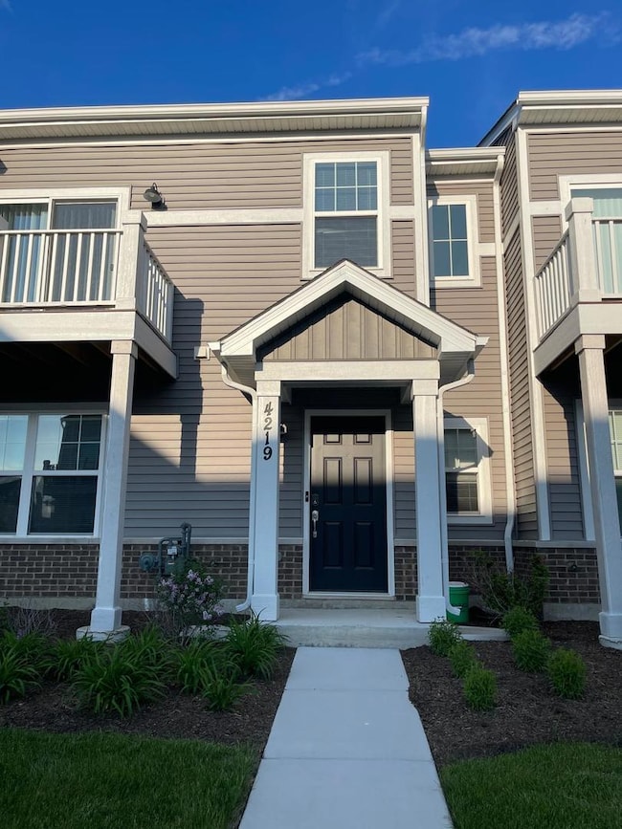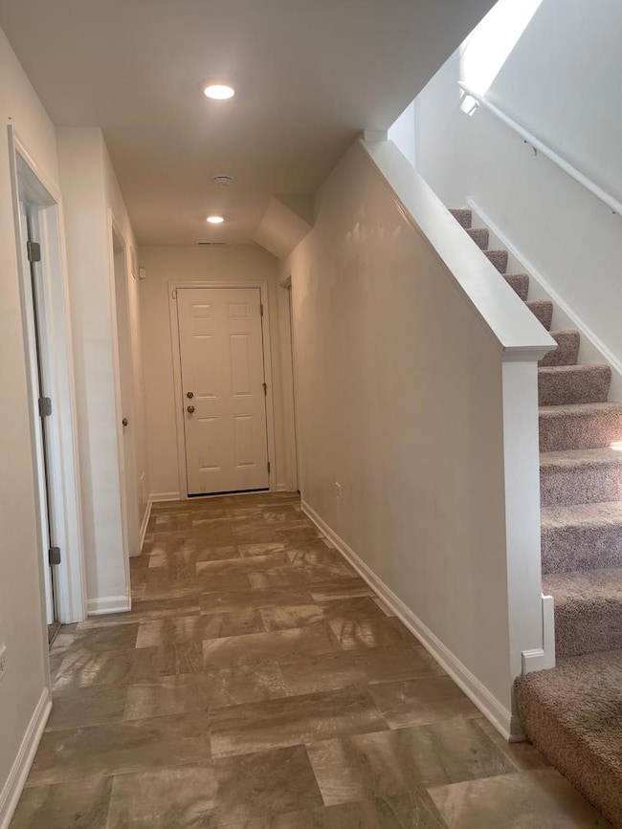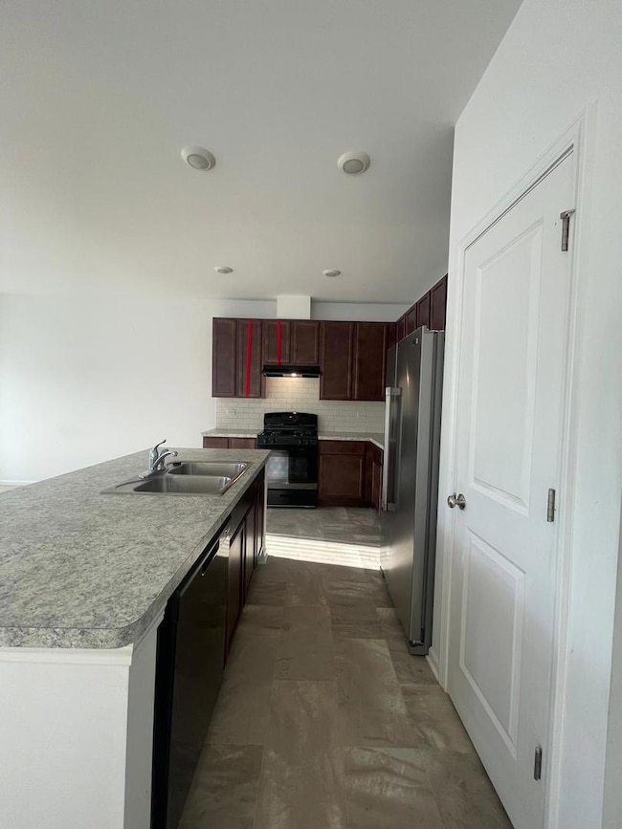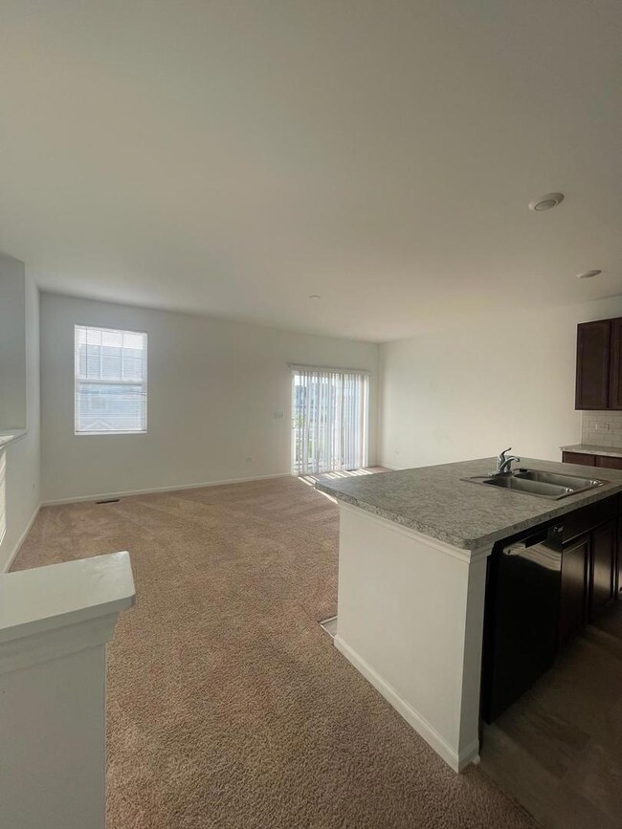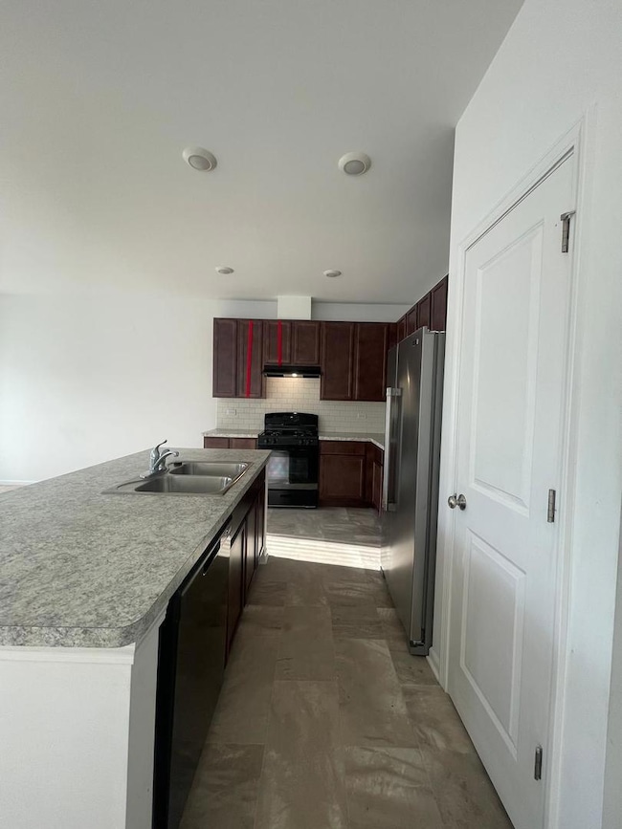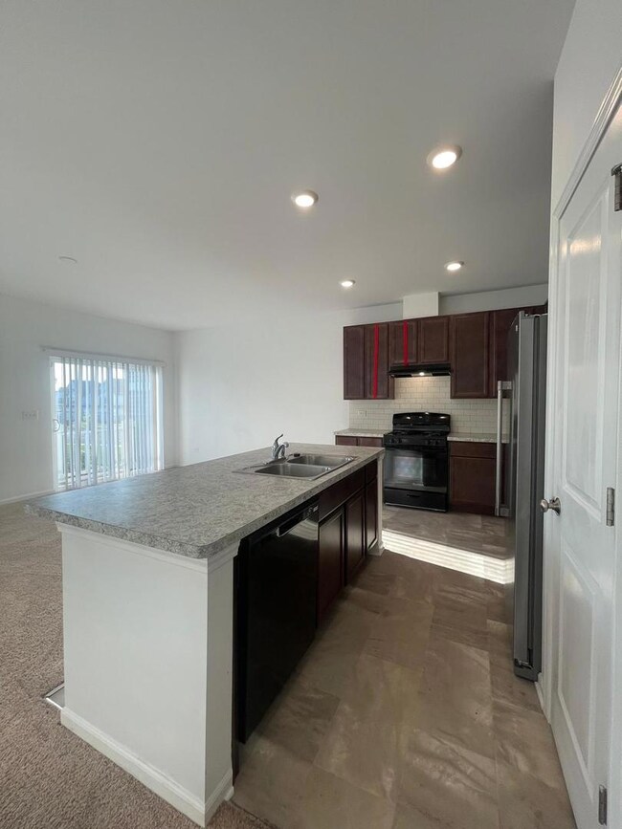4219 Chelsea Manor Cir Aurora, IL 60504
Far East NeighborhoodHighlights
- Living Room
- Laundry Room
- Dining Room
- Owen Elementary School Rated A
- Central Air
- Family Room
About This Home
Step into opulence with this newly built 3-bedroom, 3-bathroom rental, nestled in the prestigious 204 school district featuring Owen Elementary School, Still Middle School, and Waubonsie Valley High School. Beyond education, relish the proximity to major retailers at Chicago Premium Outlet Mall, adding a dash of convenience to your lifestyle. Modern design meets practicality, and with Route 59 and I-88 nearby, this residence offers not just a home but a gateway to seamless living. Elevate your living experience - schedule a viewing today and embrace the epitome of contemporary comfort and style!" A very good credit score (680+), good rental background. An Application & Credit Check is required for each person 18 years old & above. No Evictions or Judgments. Valid Proofs of Income: W-2 & 2 most recent check stubs, 1099 & 2 months of bank statements. No Co-Signers. and income 3x the rental income is required. Deposit 1.5X Times of Rent. Minimum 12 months lease term. Tenant pays for utilities, trash and sewer.
Townhouse Details
Home Type
- Townhome
Est. Annual Taxes
- $1,079
Year Built
- Built in 2023
Lot Details
- Lot Dimensions are 25 x 50
Parking
- 2 Car Garage
- Driveway
- Parking Included in Price
Home Design
- Brick Exterior Construction
- Asphalt Roof
- Concrete Perimeter Foundation
Interior Spaces
- 1,468 Sq Ft Home
- 2-Story Property
- Family Room
- Living Room
- Dining Room
- Dishwasher
- Laundry Room
Bedrooms and Bathrooms
- 3 Bedrooms
- 3 Potential Bedrooms
- 3 Full Bathrooms
Schools
- Owen Elementary School
- Still Middle School
- Waubonsie Valley High School
Utilities
- Central Air
- Heating System Uses Natural Gas
Listing and Financial Details
- Security Deposit $4,800
- Property Available on 3/1/25
- Rent includes exterior maintenance, lawn care, snow removal
Community Details
Overview
- 6 Units
- M/I Homes Association, Phone Number (630) 326-2087
- Chelsea Manor Subdivision
Pet Policy
- Pets up to 99 lbs
- Pet Deposit Required
- Dogs and Cats Allowed
Map
Source: Midwest Real Estate Data (MRED)
MLS Number: 12212025
APN: 07-33-209-038
- 4513 Chelsea Manor Cir
- 4147 Chelsea Manor Cir
- 4515 Chelsea Manor Cir
- 4517 Chelsea Manor Cir
- 4511 Chelsea Manor Cir
- 4509 Chelsea Manor Cir
- 4326 Chelsea Manor Cir
- 4324 Chelsea Manor Cir
- 4116 Chelsea Manor Cir
- 4316 Chelsea Manor Cir
- 4141 Winslow Ct
- 4318 Chelsea Manor Cir
- 4507 Chelsea Manor Cir
- 4320 Chelsea Manor Cir
- 4328 Chelsea Manor Cir
- 4330 Chelsea Manor Cir
- 875 Finley Dr
- 4138 Irving Rd
- 855 Finley Dr
- 4118 Calder Ln
- 4200 Chelsea Manor Cir
- 4165 Chelsea Manor Cir
- 4347 Chelsea Manor Cir Unit 4347
- 4323 Chelsea Manor Cir
- 4127 Winslow Ct
- 4187 Calder Ln
- 3951 Nicholas Ct
- 4051 Blackstone Dr
- 4003 Marble Ct
- 1100 Rosefield Ln
- 3832 Baybrook Dr Unit 26
- 1218 Birchdale Ln Unit 26
- 680 Meadowridge Dr
- 469 Watercress Dr
- 458 Watercress Dr
- 4101 Chesapeake Dr
- 3413 Charlemaine Dr Unit 26
- 2936 Kentshire Cir
- 3013 Kentshire Cir
- 2911 Stockton Ct
