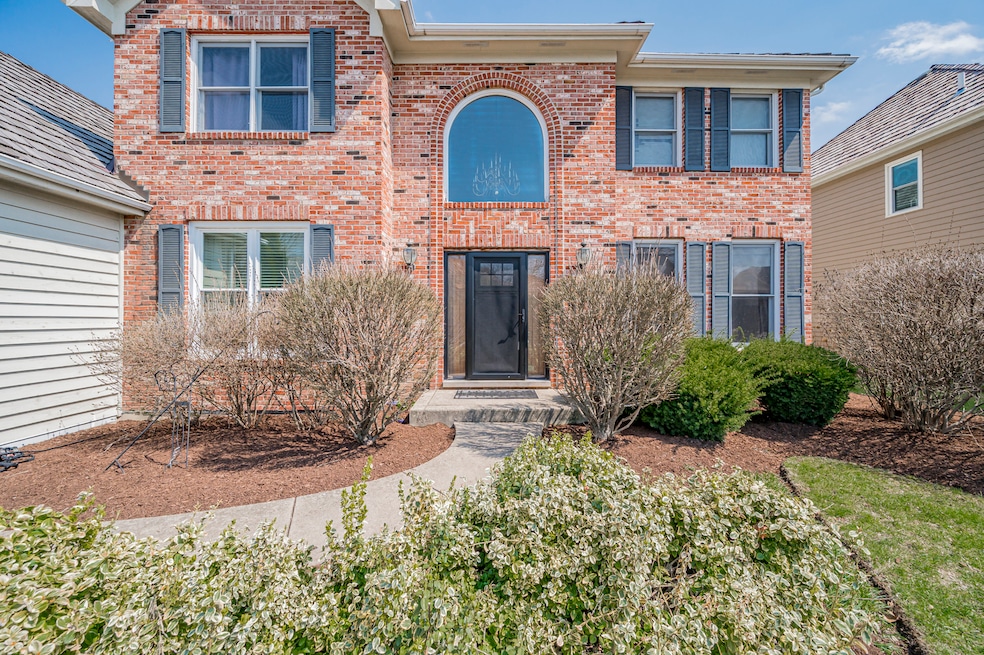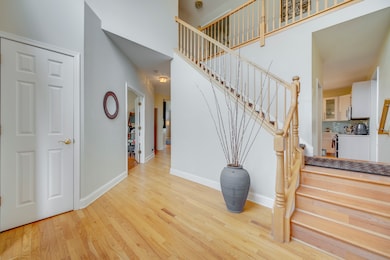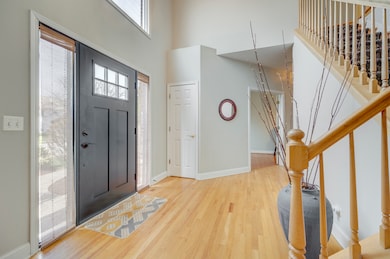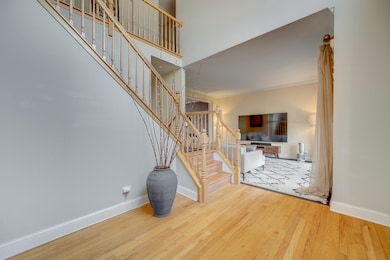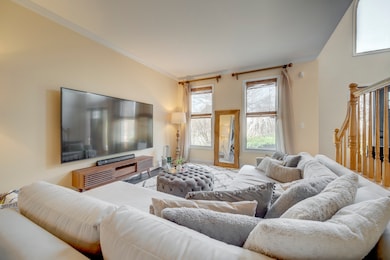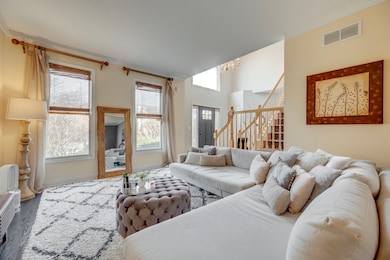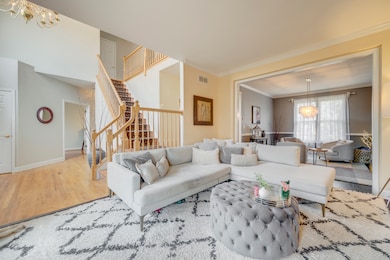
1218 Birchdale Ln Unit 26 Aurora, IL 60504
Far East NeighborhoodEstimated payment $4,719/month
Highlights
- Open Floorplan
- Mature Trees
- Recreation Room
- Owen Elementary School Rated A
- Deck
- Wood Flooring
About This Home
Fabulous Brick Front Two Story in the Sought-After Community of the Villages at Meadowlakes! Features Grand Two-Story Entry with Beautiful Hardwood Flooring, First Floor Den with French Doors Perfect for Home Office Space~ 9 Ft Ceilings on Main Level, Spacious Living & Dining Rooms with Upgraded Flooring! Fabulous Two-Story Family Room with Brick Fireplace & Tripoded Windows for Plenty of Natural Sunshine, Remodeled Kitchen 2022 Features Gorgeous Quartz Counter Tops with White Kitchen Cabinetry and Custom Backsplash, Huge Center Island Perfect for Entertaining, Upgraded KitchenAid Stainless Steel Appliances, Oversized Pantry, and Bay Window in Dinette Leads to Recently Stained Deck 2023! Convenient 1st Floor Laundry with Front Load Washer/Dryer with Risers, Newer Cedar Shake Roof + Freshly Blown in Attic Insulation! Huge Master Bedroom Suite with Upgraded Hardwood Flooring, Walk in Closet, Luxury Master Bath, Double Sink Vanity, Large Tub and Separate Shower! Nice Size Secondary Bedrooms Feature Newer Carpet, and Recently Painted, Remodeled Hall Bath, Finished Basement Features Wet Bar, Huge Rec Room w/Built-Ins, Game Room/Drywalled Ceiling and Recessed Lighting. Fenced Yard with Mature Landscaping + Award Winning 204 School District! Easy Access to Shopping, I88, and Restaurants
Home Details
Home Type
- Single Family
Est. Annual Taxes
- $12,908
Year Built
- Built in 1998
Lot Details
- Lot Dimensions are 73x125
- Wood Fence
- Mature Trees
HOA Fees
- $42 Monthly HOA Fees
Parking
- 2 Car Garage
- Driveway
- Parking Included in Price
Home Design
- Brick Exterior Construction
- Shake Roof
- Radon Mitigation System
- Concrete Perimeter Foundation
Interior Spaces
- 2,965 Sq Ft Home
- 2-Story Property
- Open Floorplan
- Ceiling Fan
- Self Contained Fireplace Unit Or Insert
- Family Room with Fireplace
- Living Room
- Formal Dining Room
- Den
- Recreation Room
- Game Room
- Wood Flooring
Kitchen
- Breakfast Bar
- Microwave
- Dishwasher
- Disposal
Bedrooms and Bathrooms
- 4 Bedrooms
- 4 Potential Bedrooms
- Walk-In Closet
- Dual Sinks
- Soaking Tub
- Separate Shower
Laundry
- Laundry Room
- Dryer
- Washer
Basement
- Partial Basement
- Sump Pump
Outdoor Features
- Deck
Schools
- Owen Elementary School
- Still Middle School
- Waubonsie Valley High School
Utilities
- Forced Air Heating and Cooling System
- Heating System Uses Natural Gas
Community Details
- Any Association, Phone Number (630) 416-9000
- Overstreet
- Property managed by PSI
Listing and Financial Details
- Homeowner Tax Exemptions
Map
Home Values in the Area
Average Home Value in this Area
Tax History
| Year | Tax Paid | Tax Assessment Tax Assessment Total Assessment is a certain percentage of the fair market value that is determined by local assessors to be the total taxable value of land and additions on the property. | Land | Improvement |
|---|---|---|---|---|
| 2023 | $12,331 | $159,730 | $34,200 | $125,530 |
| 2022 | $12,221 | $151,730 | $32,220 | $119,510 |
| 2021 | $11,904 | $146,320 | $31,070 | $115,250 |
| 2020 | $12,049 | $146,320 | $31,070 | $115,250 |
| 2019 | $11,633 | $139,170 | $29,550 | $109,620 |
| 2018 | $11,620 | $137,560 | $28,350 | $109,210 |
| 2017 | $11,434 | $132,900 | $27,390 | $105,510 |
| 2016 | $11,239 | $127,550 | $26,290 | $101,260 |
| 2015 | $11,134 | $121,100 | $24,960 | $96,140 |
| 2014 | $10,751 | $113,900 | $23,290 | $90,610 |
| 2013 | $10,638 | $114,690 | $23,450 | $91,240 |
Property History
| Date | Event | Price | Change | Sq Ft Price |
|---|---|---|---|---|
| 07/18/2025 07/18/25 | Pending | -- | -- | -- |
| 07/08/2025 07/08/25 | Price Changed | $650,000 | 0.0% | $219 / Sq Ft |
| 06/24/2025 06/24/25 | Price Changed | $650,100 | 0.0% | $219 / Sq Ft |
| 06/23/2025 06/23/25 | For Sale | $650,000 | 0.0% | $219 / Sq Ft |
| 06/19/2025 06/19/25 | Off Market | $650,000 | -- | -- |
| 06/13/2025 06/13/25 | For Sale | $650,000 | -- | $219 / Sq Ft |
Purchase History
| Date | Type | Sale Price | Title Company |
|---|---|---|---|
| Interfamily Deed Transfer | -- | Ticor | |
| Warranty Deed | $319,000 | -- | |
| Warranty Deed | $280,000 | Collar Counties Title Plant |
Mortgage History
| Date | Status | Loan Amount | Loan Type |
|---|---|---|---|
| Open | $195,400 | New Conventional | |
| Closed | $223,000 | New Conventional | |
| Closed | $227,920 | FHA | |
| Closed | $235,900 | Unknown | |
| Closed | $236,600 | Unknown | |
| Closed | $239,000 | No Value Available | |
| Previous Owner | $266,000 | No Value Available |
Similar Homes in the area
Source: Midwest Real Estate Data (MRED)
MLS Number: 12393387
APN: 07-33-107-049
- 1348 Amaranth Dr
- 1128 Teasel Ln
- 3819 Cadella Cir
- 3815 Cadella Cir
- 1024 Lakestone Ln
- 3730 Baybrook Dr Unit 26
- 3901 White Eagle Dr W
- 961 Teasel Ln
- 4507 Chelsea Manor Cir
- 4240 Kingshill Cir
- 4513 Chelsea Manor Cir
- 4147 Chelsea Manor Cir
- 4147 Chelsea Manor Cir
- 4147 Chelsea Manor Cir
- 4147 Chelsea Manor Cir
- 4515 Chelsea Manor Cir
- 4517 Chelsea Manor Cir
- 4511 Chelsea Manor Cir
- 4509 Chelsea Manor Cir
- 4326 Chelsea Manor Cir
