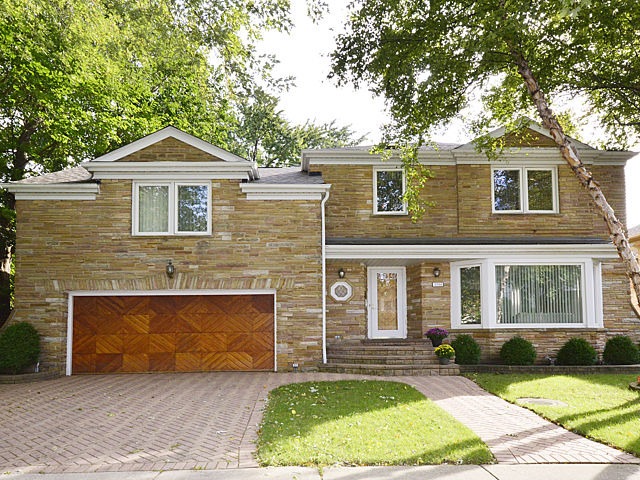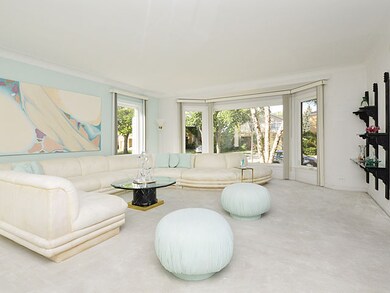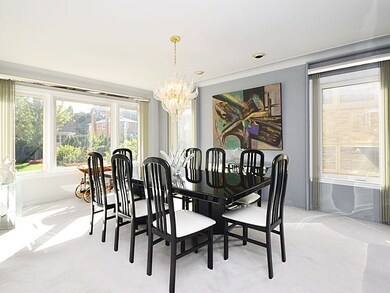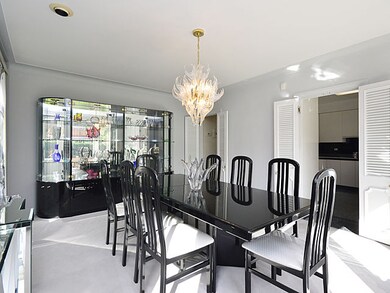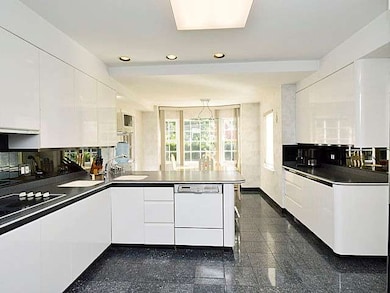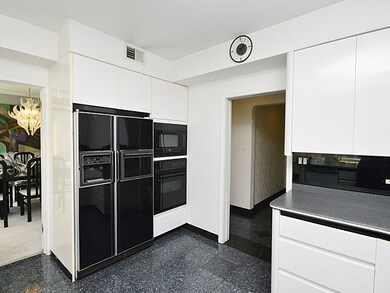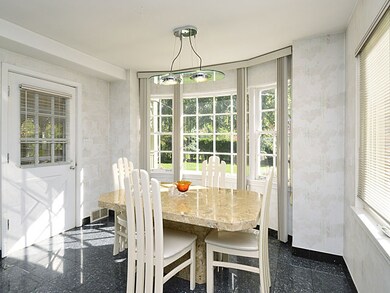
2911 W Catalpa Ave Chicago, IL 60625
Lincoln Square NeighborhoodEstimated Value: $849,769 - $1,109,000
Highlights
- Deck
- Wood Flooring
- Breakfast Room
- Recreation Room
- Whirlpool Bathtub
- Attached Garage
About This Home
As of June 2016This Lincoln Square/Budlong Wood beauty exemplifies quality craftsmanship from custom garage door to the unique exterior design, to the pavers, and the custom back deck. Five bedrooms, two en suite, are all on upper level. Two fireplaces, huge main floor family room on first floor along with full-finished lower level make this residence great for entertaining. Property sits on extra-wide lot (65' X 126'). Professionally landscaped. This is one if those special homes in the neighborhood that everyone loves. Beautiful, elegant residence that needs updating.
Last Agent to Sell the Property
Dream Town Real Estate License #471016838 Listed on: 10/06/2015

Home Details
Home Type
- Single Family
Est. Annual Taxes
- $13,307
Year Built
- 1950
Lot Details
- Southern Exposure
- East or West Exposure
Parking
- Attached Garage
- Brick Driveway
- Parking Included in Price
- Garage Is Owned
Home Design
- Brick Exterior Construction
- Slab Foundation
- Asphalt Shingled Roof
Interior Spaces
- Wood Burning Fireplace
- Entrance Foyer
- Breakfast Room
- Recreation Room
- Storage Room
- Wood Flooring
- Storm Screens
Kitchen
- Breakfast Bar
- Oven or Range
- Microwave
- Dishwasher
Bedrooms and Bathrooms
- Walk-In Closet
- Primary Bathroom is a Full Bathroom
- Dual Sinks
- Whirlpool Bathtub
- Separate Shower
Laundry
- Dryer
- Washer
Finished Basement
- Basement Fills Entire Space Under The House
- Finished Basement Bathroom
Utilities
- Forced Air Heating and Cooling System
- Heating System Uses Gas
- Lake Michigan Water
Additional Features
- North or South Exposure
- Deck
Listing and Financial Details
- Senior Tax Exemptions
- Homeowner Tax Exemptions
- Senior Freeze Tax Exemptions
Ownership History
Purchase Details
Home Financials for this Owner
Home Financials are based on the most recent Mortgage that was taken out on this home.Purchase Details
Home Financials for this Owner
Home Financials are based on the most recent Mortgage that was taken out on this home.Purchase Details
Similar Homes in Chicago, IL
Home Values in the Area
Average Home Value in this Area
Purchase History
| Date | Buyer | Sale Price | Title Company |
|---|---|---|---|
| Monogios George | $780,000 | None Listed On Document | |
| Melahoures George | $724,500 | Attorney | |
| Lohan John | -- | None Available |
Mortgage History
| Date | Status | Borrower | Loan Amount |
|---|---|---|---|
| Open | Monogios George | $624,000 | |
| Previous Owner | Melahourses Vasillios | $94,000 | |
| Previous Owner | Melahoures George | $417,000 | |
| Previous Owner | Lohan John | $500,000 |
Property History
| Date | Event | Price | Change | Sq Ft Price |
|---|---|---|---|---|
| 06/17/2016 06/17/16 | Sold | $724,500 | -14.7% | $283 / Sq Ft |
| 04/21/2016 04/21/16 | Pending | -- | -- | -- |
| 03/17/2016 03/17/16 | Price Changed | $849,000 | -5.6% | $332 / Sq Ft |
| 11/18/2015 11/18/15 | Price Changed | $899,000 | -2.8% | $352 / Sq Ft |
| 10/06/2015 10/06/15 | For Sale | $925,000 | -- | $362 / Sq Ft |
Tax History Compared to Growth
Tax History
| Year | Tax Paid | Tax Assessment Tax Assessment Total Assessment is a certain percentage of the fair market value that is determined by local assessors to be the total taxable value of land and additions on the property. | Land | Improvement |
|---|---|---|---|---|
| 2024 | $13,307 | $76,000 | $32,094 | $43,906 |
| 2023 | $13,307 | $62,883 | $26,000 | $36,883 |
| 2022 | $13,307 | $64,697 | $26,000 | $38,697 |
| 2021 | $13,674 | $68,000 | $26,000 | $42,000 |
| 2020 | $12,237 | $54,932 | $15,437 | $39,495 |
| 2019 | $12,263 | $61,036 | $15,437 | $45,599 |
| 2018 | $12,057 | $61,036 | $15,437 | $45,599 |
| 2017 | $11,392 | $52,919 | $13,812 | $39,107 |
| 2016 | $10,599 | $52,919 | $13,812 | $39,107 |
| 2015 | $10,704 | $58,416 | $13,812 | $44,604 |
| 2014 | $7,247 | $49,105 | $12,187 | $36,918 |
| 2013 | $7,272 | $49,105 | $12,187 | $36,918 |
Agents Affiliated with this Home
-
Barbara O'Connor

Seller's Agent in 2016
Barbara O'Connor
Dream Town Real Estate
(773) 491-5631
30 in this area
458 Total Sales
-
Colin Hebson

Seller Co-Listing Agent in 2016
Colin Hebson
Dream Town Real Estate
(773) 326-6530
7 in this area
424 Total Sales
-
Paraskevi Monogios
P
Buyer's Agent in 2016
Paraskevi Monogios
Charles Rutenberg Realty
(630) 929-1100
Map
Source: Midwest Real Estate Data (MRED)
MLS Number: MRD09057465
APN: 13-12-108-047-0000
- 5519 N Virginia Ave
- 2907 W Summerdale Ave Unit D2
- 2434 W Bryn Mawr Ave
- 2854 W Farragut Ave
- 5639 N Virginia Ave
- 2654 W Gregory St
- 3008 W Hollywood Ave
- 3150 W Bryn Mawr Ave Unit 301
- 5423 N Sawyer Ave
- 3206 W Berwyn Ave Unit 1
- 5706 N Washtenaw Ave
- 5140 N Albany Ave Unit 1
- 2636 W Foster Ave Unit 2636204
- 3257 W Olive Ave Unit 1E
- 2613 W Farragut Ave Unit 1W
- 5832 N Sacramento Ave
- 5310 N Spaulding Ave
- 3128 W Carmen Ave Unit 2
- 5824 N Fairfield Ave
- 5300 N Lincoln Ave Unit 5A
- 2911 W Catalpa Ave
- 5454 N Francisco Ave
- 5454 N Francisco Ave
- 2919 W Catalpa Ave
- 2923 W Catalpa Ave
- 2906 W Rascher Ave
- 2910 W Rascher Ave
- 2914 W Rascher Ave
- 5434 N Francisco Ave
- 2920 W Rascher Ave
- 2920 W Rascher Ave
- 5455 N Francisco Ave
- 5455 N Francisco Ave
- 2931 W Catalpa Ave
- 2908 W Catalpa Ave
- 2908 W Catalpa Ave
- 2912 W Catalpa Ave
- 2900 W Catalpa Ave
- 2918 W Catalpa Ave
- 2926 W Rascher Ave
