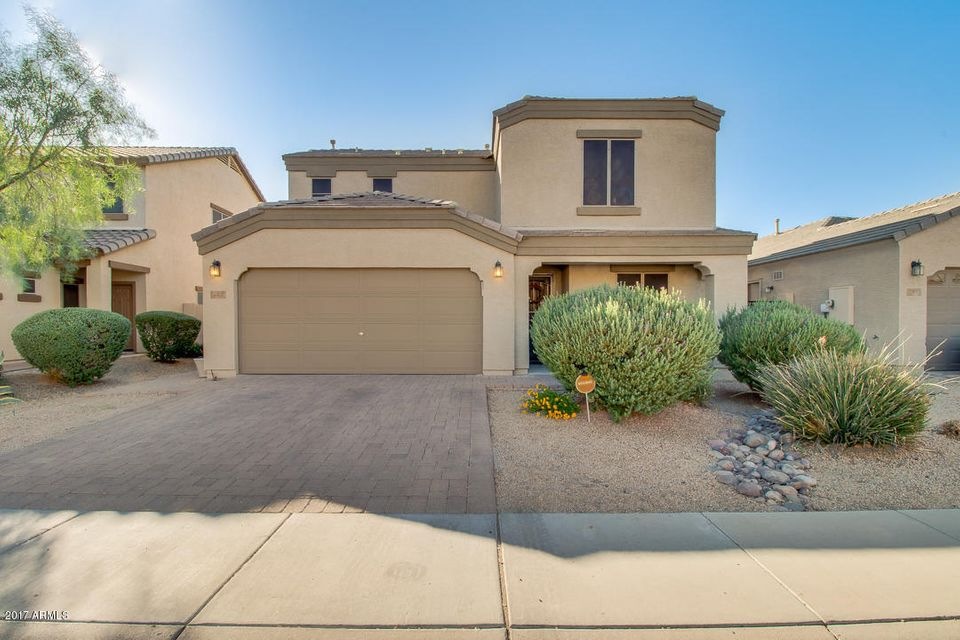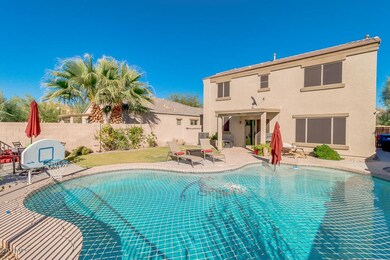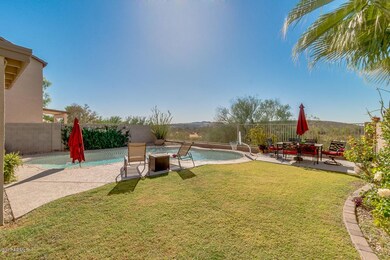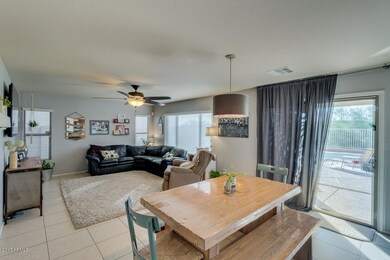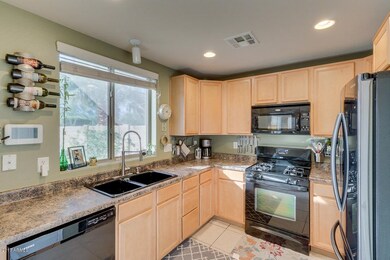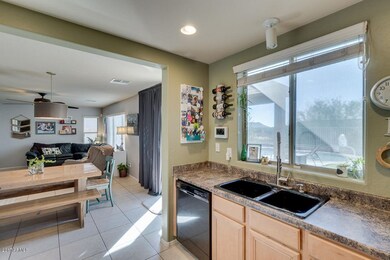
29110 N 24th Ln Phoenix, AZ 85085
North Gateway NeighborhoodHighlights
- Private Pool
- Mountain View
- Covered patio or porch
- Union Park School Rated A
- Contemporary Architecture
- Dual Vanity Sinks in Primary Bathroom
About This Home
As of November 2017Beautiful home in North Phoenix. Gorgeous backyard that backs to open desert for lovely sunsets and mountain views. Backyard features a sparkling pool with safety net, covered patio, grass, and paved concrete area for an extra sitting space. Spacious and bright great room with freshly painted walls. Kitchen is complete with maple cabinets, black appliances, including gas cooktop and pantry. Three-bedrooms and two-baths upstairs and a private bedroom and half-bath downstairs. Master suite has laminate-wood flooring with large, bright window and spacious walk in closet. Master bath is complete with a tub, shower and double sink vanity. Close to shopping, dining, freeways, and more! You don't want to miss this one.
Last Agent to Sell the Property
My Home Group Real Estate License #SA658539000 Listed on: 10/05/2017

Home Details
Home Type
- Single Family
Est. Annual Taxes
- $1,523
Year Built
- Built in 2006
Lot Details
- 4,105 Sq Ft Lot
- Desert faces the front of the property
- Wrought Iron Fence
- Block Wall Fence
- Front and Back Yard Sprinklers
- Sprinklers on Timer
- Grass Covered Lot
Parking
- 2 Car Garage
- Garage Door Opener
Home Design
- Contemporary Architecture
- Wood Frame Construction
- Tile Roof
- Stucco
Interior Spaces
- 1,536 Sq Ft Home
- 2-Story Property
- Ceiling height of 9 feet or more
- Ceiling Fan
- Mountain Views
- Security System Leased
Kitchen
- Gas Cooktop
- <<builtInMicrowave>>
- Dishwasher
Flooring
- Carpet
- Laminate
- Tile
Bedrooms and Bathrooms
- 4 Bedrooms
- Primary Bathroom is a Full Bathroom
- 2.5 Bathrooms
- Dual Vanity Sinks in Primary Bathroom
Laundry
- Laundry on upper level
- Washer and Dryer Hookup
Outdoor Features
- Private Pool
- Covered patio or porch
Schools
- Norterra Canyon K-8 Elementary And Middle School
- Barry Goldwater High School
Utilities
- Refrigerated Cooling System
- Heating System Uses Natural Gas
- Water Softener
- High Speed Internet
- Cable TV Available
Listing and Financial Details
- Tax Lot 100
- Assessor Parcel Number 204-24-363
Community Details
Overview
- Property has a Home Owners Association
- North Gateway Commun Association, Phone Number (602) 437-4777
- Built by William Lyon Homes
- North Gateway Pcd Functional Unit 1 Parcel 4 Subdivision
Recreation
- Community Playground
- Bike Trail
Ownership History
Purchase Details
Home Financials for this Owner
Home Financials are based on the most recent Mortgage that was taken out on this home.Purchase Details
Home Financials for this Owner
Home Financials are based on the most recent Mortgage that was taken out on this home.Purchase Details
Purchase Details
Home Financials for this Owner
Home Financials are based on the most recent Mortgage that was taken out on this home.Similar Homes in Phoenix, AZ
Home Values in the Area
Average Home Value in this Area
Purchase History
| Date | Type | Sale Price | Title Company |
|---|---|---|---|
| Warranty Deed | $268,000 | Lawyers Title Of Arizona Inc | |
| Warranty Deed | $199,000 | Security Title Agency | |
| Deed In Lieu Of Foreclosure | -- | None Available | |
| Deed | $294,922 | Security Title Agency | |
| Special Warranty Deed | -- | Security Title Agency |
Mortgage History
| Date | Status | Loan Amount | Loan Type |
|---|---|---|---|
| Open | $252,000 | New Conventional | |
| Closed | $259,960 | New Conventional | |
| Previous Owner | $186,450 | New Conventional | |
| Previous Owner | $195,395 | FHA | |
| Previous Owner | $258,500 | New Conventional |
Property History
| Date | Event | Price | Change | Sq Ft Price |
|---|---|---|---|---|
| 07/10/2025 07/10/25 | Price Changed | $510,000 | -1.9% | $332 / Sq Ft |
| 06/18/2025 06/18/25 | Price Changed | $519,900 | -1.9% | $338 / Sq Ft |
| 05/23/2025 05/23/25 | For Sale | $530,000 | +97.8% | $345 / Sq Ft |
| 11/09/2017 11/09/17 | Sold | $268,000 | -2.2% | $174 / Sq Ft |
| 10/09/2017 10/09/17 | Pending | -- | -- | -- |
| 10/05/2017 10/05/17 | For Sale | $273,900 | +37.6% | $178 / Sq Ft |
| 10/03/2012 10/03/12 | Sold | $199,000 | -0.5% | $130 / Sq Ft |
| 08/22/2012 08/22/12 | Pending | -- | -- | -- |
| 08/17/2012 08/17/12 | Price Changed | $199,900 | -9.9% | $130 / Sq Ft |
| 07/17/2012 07/17/12 | For Sale | $221,900 | -- | $144 / Sq Ft |
Tax History Compared to Growth
Tax History
| Year | Tax Paid | Tax Assessment Tax Assessment Total Assessment is a certain percentage of the fair market value that is determined by local assessors to be the total taxable value of land and additions on the property. | Land | Improvement |
|---|---|---|---|---|
| 2025 | $1,841 | $21,391 | -- | -- |
| 2024 | $1,810 | $20,373 | -- | -- |
| 2023 | $1,810 | $33,580 | $6,710 | $26,870 |
| 2022 | $1,743 | $25,130 | $5,020 | $20,110 |
| 2021 | $1,820 | $23,070 | $4,610 | $18,460 |
| 2020 | $1,787 | $21,250 | $4,250 | $17,000 |
| 2019 | $1,732 | $20,380 | $4,070 | $16,310 |
| 2018 | $1,672 | $19,330 | $3,860 | $15,470 |
| 2017 | $1,614 | $18,210 | $3,640 | $14,570 |
| 2016 | $1,523 | $17,150 | $3,430 | $13,720 |
| 2015 | $1,360 | $16,430 | $3,280 | $13,150 |
Agents Affiliated with this Home
-
Jo Ann Ayres

Seller's Agent in 2025
Jo Ann Ayres
Century 21 Desert Estates
(602) 803-2111
79 Total Sales
-
Melanie White

Seller's Agent in 2017
Melanie White
My Home Group
(480) 200-3201
3 in this area
46 Total Sales
-
Sara J. Borrillo

Buyer's Agent in 2017
Sara J. Borrillo
HomeSmart
(602) 999-5852
2 in this area
40 Total Sales
-
Renee Tulliani
R
Seller's Agent in 2012
Renee Tulliani
Dealty Real Estate Services, LLC
(480) 999-3020
1 Total Sale
-
D
Buyer's Agent in 2012
Donna Dodd
Artesian Realty
-
D
Buyer's Agent in 2012
D.J. Dodd
Century 21 Metro Alliance
Map
Source: Arizona Regional Multiple Listing Service (ARMLS)
MLS Number: 5669854
APN: 204-24-363
- 2323 W Hunter Ct
- 28806 N 23rd Ln
- 2221 W Steed Ridge
- 29120 N 22nd Ave Unit 205
- 2124 W Hunter Ct Unit 237
- 2315 W Duane Ln
- 2537 W Mark Ln
- 2121 W Tallgrass Trail Unit 226
- 2132 W Barwick Dr
- 2062 W Roy Rogers Rd
- 28604 N 21st Ln
- 2411 W Lucia Dr
- 29506 N 21st Ave
- 28306 N 25th Dale
- 2435 W Via Dona Rd
- 29214 N 19th Ln
- 1934 W Morning Vista Ln
- 1957 W Lonesome Trail
- 2523 W Running Deer Trail
- 2420 W Blue Sky Dr
