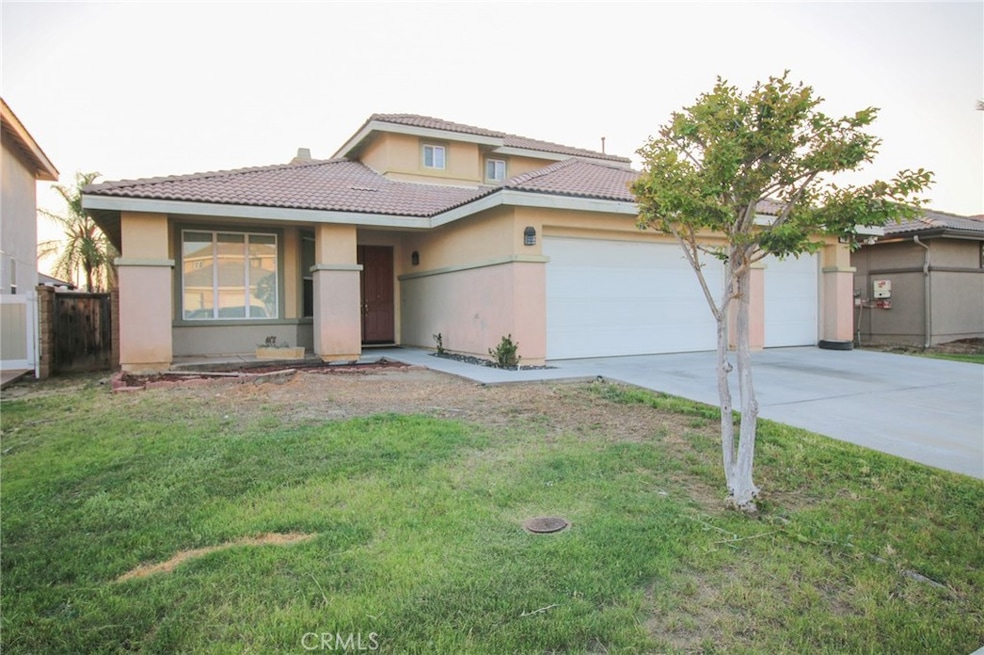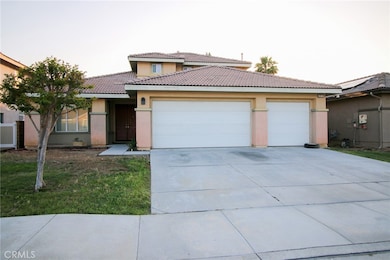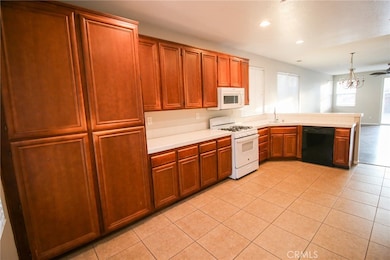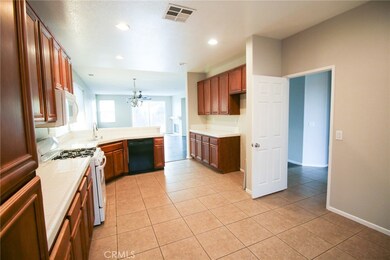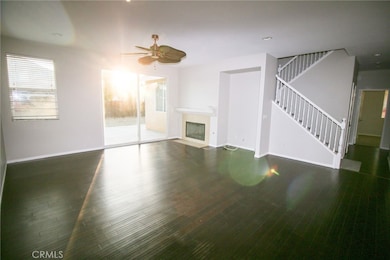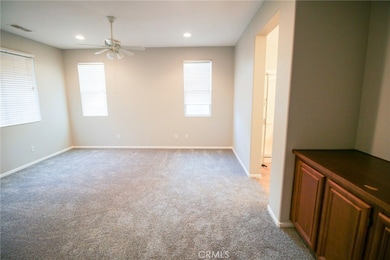
29113 Peppergrass Ave Menifee, CA 92584
Estimated payment $4,022/month
Highlights
- Main Floor Primary Bedroom
- No HOA
- Laundry Room
- Private Yard
- 3 Car Attached Garage
- Central Heating and Cooling System
About This Home
You MUST see this wonderful House with a 2nd story NEXT GEN SUITE with it's own stairway entrance! * NO HOA* - so bring you Toys!! There is a FIRST FLOOR MASTER ENSUITE and THREE other bedrooms on first floor with a Full Bath in the Hall. Custom Tile & beauitiful Vinyl Plank Flooring in main areas. The Downstairs Master Ensuite has Dual Sinks, a Tub, a Shower, a Built-in Cabinet and a Walk-in Closet. The Large Kitchen opens up to the Dining/Living room areas. High Ceilings helps these rooms feel extra spacious. The second floor NEXT GEN SUITE has a Kitchenette, Family Room, Bedroom, Bathroom & Walk-in Closet. (Easily rentable space or PERFECT for Multi-Generational Family Living!) 3 CAR garage & Large backyard complete this Wonderful Family Home. Close to parks, schools, shopping and the freeways. GREAT HOUSE! Call & See Today!
Listing Agent
Menifee Real Estate Group Brokerage Phone: 951-259-9019 License #01490014 Listed on: 06/08/2025
Co-Listing Agent
Menifee Real Estate Group Brokerage Phone: 951-259-9019 License #02118674
Home Details
Home Type
- Single Family
Est. Annual Taxes
- $5,121
Year Built
- Built in 2006
Lot Details
- 7,405 Sq Ft Lot
- Private Yard
Parking
- 3 Car Attached Garage
Interior Spaces
- 2,600 Sq Ft Home
- 2-Story Property
- Family Room with Fireplace
- Laundry Room
Bedrooms and Bathrooms
- 5 Bedrooms | 3 Main Level Bedrooms
- Primary Bedroom on Main
- 3 Full Bathrooms
Additional Features
- Suburban Location
- Central Heating and Cooling System
Community Details
- No Home Owners Association
Listing and Financial Details
- Tax Lot 16
- Tax Tract Number 29531
- Assessor Parcel Number 339491005
- $2,019 per year additional tax assessments
Map
Home Values in the Area
Average Home Value in this Area
Tax History
| Year | Tax Paid | Tax Assessment Tax Assessment Total Assessment is a certain percentage of the fair market value that is determined by local assessors to be the total taxable value of land and additions on the property. | Land | Improvement |
|---|---|---|---|---|
| 2025 | $5,121 | $281,599 | $78,400 | $203,199 |
| 2023 | $5,121 | $265,359 | $73,879 | $191,480 |
| 2022 | $5,058 | $260,157 | $72,431 | $187,726 |
| 2021 | $4,939 | $255,057 | $71,011 | $184,046 |
| 2020 | $4,884 | $252,442 | $70,283 | $182,159 |
| 2019 | $4,816 | $247,493 | $68,905 | $178,588 |
| 2018 | $4,682 | $242,641 | $67,555 | $175,086 |
| 2017 | $4,625 | $237,884 | $66,231 | $171,653 |
| 2016 | $4,532 | $233,221 | $64,933 | $168,288 |
| 2015 | $4,421 | $229,719 | $63,958 | $165,761 |
| 2014 | $4,334 | $225,221 | $62,706 | $162,515 |
Property History
| Date | Event | Price | Change | Sq Ft Price |
|---|---|---|---|---|
| 06/08/2025 06/08/25 | For Sale | $649,000 | -- | $250 / Sq Ft |
Purchase History
| Date | Type | Sale Price | Title Company |
|---|---|---|---|
| Interfamily Deed Transfer | -- | None Available | |
| Grant Deed | $215,500 | Lawyers Title Company | |
| Trustee Deed | $267,800 | Lawyers Title | |
| Grant Deed | $428,500 | Fidelity National Title Buil |
Mortgage History
| Date | Status | Loan Amount | Loan Type |
|---|---|---|---|
| Open | $121,000 | New Conventional | |
| Previous Owner | $125,000 | New Conventional | |
| Previous Owner | $342,733 | Purchase Money Mortgage |
Similar Homes in the area
Source: California Regional Multiple Listing Service (CRMLS)
MLS Number: SW25128323
APN: 339-491-005
- 29183 Paperflower Ln
- 29228 Deer Creek Cir
- 26057 Crestmont Cir
- 29073 Crestline Dr
- 28851 Murrieta Rd
- 28799 Murrieta Rd
- 26190 Ridgemoor Rd
- 28990 Prestwick Rd
- 26231 Foxgrove Rd
- 29000 Prestwick Rd
- 25781 Interlechen Dr
- 26276 Foxgrove Rd
- 26090 Port Rush Dr
- 28731 Portsmouth Dr
- 28957 Glen Oaks Dr
- 26251 Potomac Dr
- 28970 Exmoor Ct
- 28635 Middlebury Way
- 28905 Glen Oaks Dr
- 28671 Portsmouth Dr
- 26460 Ridgemoor Rd
- 25375 Mountain Springs St
- 28782 Vela Dr
- 27182 Sands Dr
- 29877 Gifhorn Ct
- 29677 Cool Meadow Dr
- 29986 Berea Rd
- 29722 Cool Meadow Dr
- 24898 Sunset Vista Ave
- 29852 Cool Meadow Dr
- 29056 Bradley Rd
- 27127 Sun City Blvd
- 27784 Doreen Dr
- 28377 Encanto Dr
- 24509 Metal Cir
- 30097 Carmel Rd
- 26283 Cherry Plum Cir
- 26807 Mountain Glen Dr
- 28235 Encino Dr
- 28083 Chula Vista Dr
