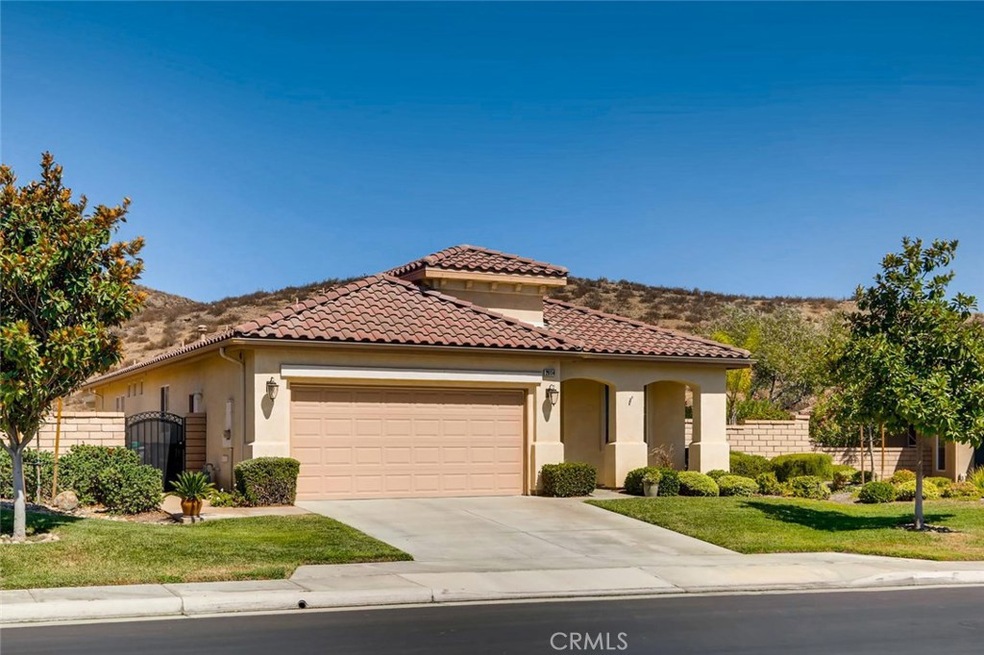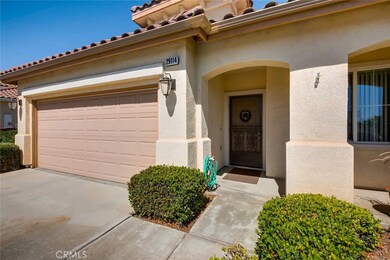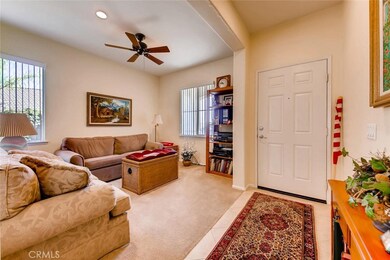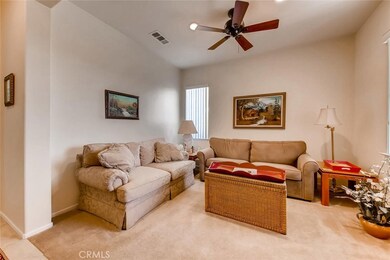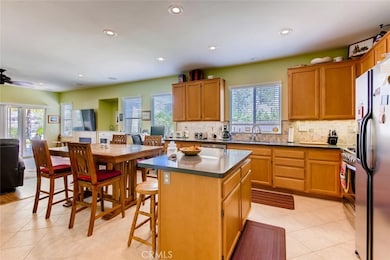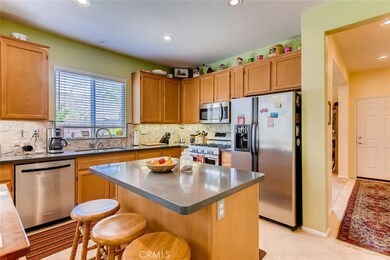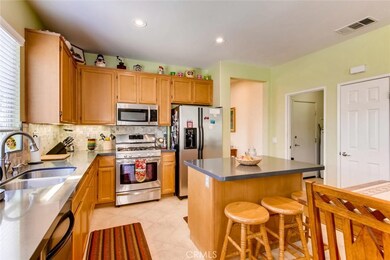
29114 Rolling Meadow Ct Menifee, CA 92584
Menifee Lakes NeighborhoodEstimated Value: $510,000 - $571,000
Highlights
- Concierge
- Gated with Attendant
- Senior Community
- Fitness Center
- Spa
- 1-minute walk to Aldergate Dog Park
About This Home
As of November 2018Beautifully upgraded and customized home on one of the most coveted cul-de-sac lots at this premier "Over 55" gate guarded golf resort. This setting must be seen to be believed with a huge very private lot with multiple stamped concrete patios, three solid patio covers, lush low maintenance gardens, palm trees and one-of-kind open space, panoramic and mountain views. Custom diagonal tile floors through the entry, kitchen, dinette, laundry room and master bath. Flexible entry room usable as an parlor, office or formal dining room. The gourmet kitchen features quartz counters, stone tile backsplashes, newer stainless steel 5-burner range, microwave, sink, dishwasher plus an island with breakfast bar, large pantry and desk. View great room with wood type floors, tile fireplace, surround sound and slider to a covered patio. The big elegant view master bedroom has a slider to a covered patio. Master bath with dual sink vanity, tub, separate shower, hot water accelerator and walk-in closet with mirrored doors. Two generous sized guest bedrooms and guest bath with tile floors. Ceiling fans and rheostat controlled recessed lighting. 2-car garage with epozy floor, newer water heater and Christmas light switch. HOA dues include front yard maintenance. No Mello-Roos. Fantastic 22,000 sq. ft. clubhouse with huge auditorium, media/card room, state-of-the-art fitness center, library, computer center & billiards parlor. BBQ/party area, Tropical pool and spa. Tennis and pickle ball courts.
Last Agent to Sell the Property
First Team Real Estate License #01247215 Listed on: 09/24/2018

Last Buyer's Agent
Steve von Zabern
Coldwell Banker Assoc.Brkr-Mur License #01973060
Home Details
Home Type
- Single Family
Est. Annual Taxes
- $5,230
Year Built
- Built in 2005
Lot Details
- 8,712 Sq Ft Lot
- Property fronts a private road
- Cul-De-Sac
- Wrought Iron Fence
- Wood Fence
- Landscaped
- Sprinklers on Timer
- Private Yard
- Garden
- Front Yard
- Property is zoned SP ZONE
HOA Fees
- $215 Monthly HOA Fees
Parking
- 2 Car Direct Access Garage
- Parking Available
- Front Facing Garage
- Garage Door Opener
Property Views
- Panoramic
- Canyon
- Mountain
- Hills
Home Design
- Contemporary Architecture
- Tile Roof
Interior Spaces
- 1,690 Sq Ft Home
- 1-Story Property
- High Ceiling
- Ceiling Fan
- Double Pane Windows
- Sliding Doors
- Entryway
- Great Room
- Family Room Off Kitchen
- Living Room with Fireplace
- Dining Room
- Home Office
- Tile Flooring
- Fire and Smoke Detector
- Laundry Room
Kitchen
- Breakfast Area or Nook
- Open to Family Room
- Breakfast Bar
- Gas Range
- Microwave
- Water Line To Refrigerator
- Dishwasher
- Kitchen Island
- Quartz Countertops
- Disposal
Bedrooms and Bathrooms
- 3 Main Level Bedrooms
- Primary Bedroom Suite
- Walk-In Closet
- 2 Full Bathrooms
- Dual Vanity Sinks in Primary Bathroom
- Bathtub with Shower
- Separate Shower
Outdoor Features
- Spa
- Wrap Around Porch
- Patio
- Exterior Lighting
Location
- Property is near a clubhouse
Utilities
- Forced Air Heating and Cooling System
- Underground Utilities
- Natural Gas Connected
- Gas Water Heater
Listing and Financial Details
- Tax Lot 10
- Tax Tract Number 29668
- Assessor Parcel Number 340530017
Community Details
Overview
- Senior Community
- Oasis Community Assoc. Association, Phone Number (951) 301-7466
- Built by Ryland
- Capri
Amenities
- Concierge
- Outdoor Cooking Area
- Community Barbecue Grill
- Clubhouse
- Banquet Facilities
- Billiard Room
- Meeting Room
- Card Room
- Recreation Room
Recreation
- Tennis Courts
- Ping Pong Table
- Fitness Center
- Community Pool
- Community Spa
Security
- Gated with Attendant
- Resident Manager or Management On Site
- Controlled Access
Ownership History
Purchase Details
Home Financials for this Owner
Home Financials are based on the most recent Mortgage that was taken out on this home.Purchase Details
Home Financials for this Owner
Home Financials are based on the most recent Mortgage that was taken out on this home.Purchase Details
Home Financials for this Owner
Home Financials are based on the most recent Mortgage that was taken out on this home.Similar Homes in the area
Home Values in the Area
Average Home Value in this Area
Purchase History
| Date | Buyer | Sale Price | Title Company |
|---|---|---|---|
| Gross Clara A | -- | Stewart Title Guaranty Co | |
| Goss Clara A | $395,000 | Western Resources Title Comp | |
| Garrett Charles J | $341,500 | Chicago |
Mortgage History
| Date | Status | Borrower | Loan Amount |
|---|---|---|---|
| Open | Gross Clara A | $310,000 | |
| Previous Owner | Goss Clara A | $316,000 | |
| Previous Owner | Garrett Charles J | $304,735 | |
| Previous Owner | Garrett Charles J | $236,925 | |
| Previous Owner | Garrett Charles J | $98,000 | |
| Previous Owner | Garrett Charles J | $262,000 |
Property History
| Date | Event | Price | Change | Sq Ft Price |
|---|---|---|---|---|
| 11/16/2018 11/16/18 | Sold | $395,000 | -0.2% | $234 / Sq Ft |
| 10/04/2018 10/04/18 | Pending | -- | -- | -- |
| 09/24/2018 09/24/18 | For Sale | $395,900 | -- | $234 / Sq Ft |
Tax History Compared to Growth
Tax History
| Year | Tax Paid | Tax Assessment Tax Assessment Total Assessment is a certain percentage of the fair market value that is determined by local assessors to be the total taxable value of land and additions on the property. | Land | Improvement |
|---|---|---|---|---|
| 2023 | $5,230 | $423,516 | $80,413 | $343,103 |
| 2022 | $5,200 | $415,213 | $78,837 | $336,376 |
| 2021 | $5,110 | $407,073 | $77,292 | $329,781 |
| 2020 | $5,033 | $402,900 | $76,500 | $326,400 |
| 2019 | $4,921 | $395,000 | $75,000 | $320,000 |
| 2018 | $4,249 | $346,000 | $122,000 | $224,000 |
| 2017 | $4,040 | $327,000 | $115,000 | $212,000 |
| 2016 | $3,729 | $306,000 | $108,000 | $198,000 |
| 2015 | $3,705 | $304,000 | $107,000 | $197,000 |
| 2014 | $3,739 | $310,000 | $109,000 | $201,000 |
Agents Affiliated with this Home
-
Dale Hebert

Seller's Agent in 2018
Dale Hebert
First Team Real Estate
(714) 658-0055
24 in this area
62 Total Sales
-
S
Buyer's Agent in 2018
Steve von Zabern
Coldwell Banker Assoc.Brkr-Mur
Map
Source: California Regional Multiple Listing Service (CRMLS)
MLS Number: PW18232263
APN: 340-530-017
- 28629 Raintree Dr
- 28713 Raintree Dr
- 28878 Emerald Key Ct
- 28929 Raintree Dr
- 29135 Paradise Canyon Dr
- 28413 Raintree Dr
- 29165 Paradise Canyon Dr
- 29427 Winding Brook Dr
- 29365 Sparkling Dr
- 28368 Raintree Dr
- 29376 Sparkling Dr
- 29424 Springside Dr
- 28264 Lone Mountain Ct
- 29429 Springside Dr
- 29445 Springside Dr
- 28594 Coolwater Ct
- 28241 Glenside Ct
- 28196 Panorama Hills Dr
- 28345 Hearthside Dr
- 28330 Pleasanton Ct
- 29114 Rolling Meadow Ct
- 29102 Rolling Meadow Ct
- 29126 Rolling Meadow Ct
- 0 Rolling Meadows Rd Unit IV17265395
- 0 Rolling Meadows Rd Unit 493090
- 29138 Rolling Meadow Ct
- 29090 Rolling Meadow Ct
- 28502 Oasis View Cir
- 29150 Rolling Meadow Ct
- 29105 Rolling Meadow Ct
- 28490 Oasis View Cir
- 28478 Oasis View Cir
- 28529 Oasis View Cir
- 28517 Oasis View Cir
- 29093 Rolling Meadow Ct
- 28505 Oasis View Cir
- 29081 Rolling Meadow Ct
- 28466 Oasis View Cir
- 29148 Parkhill Ct
- 29128 Parkhill Ct
