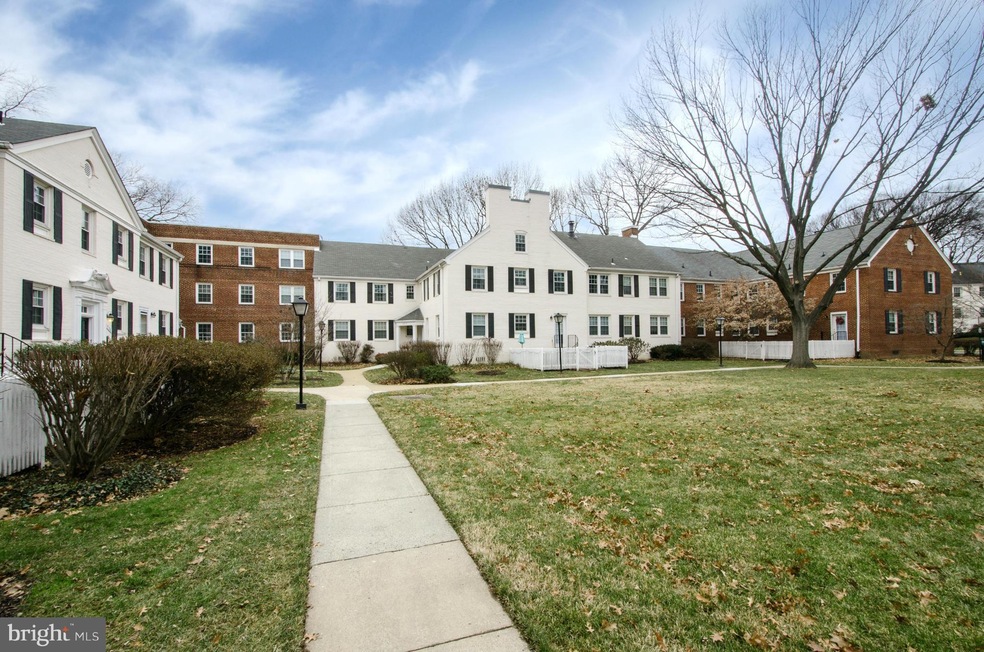
2912 13th Rd S Unit 204 Arlington, VA 22204
Arlington Village NeighborhoodHighlights
- Fitness Center
- Colonial Architecture
- Wood Flooring
- Thomas Jefferson Middle School Rated A-
- Traditional Floor Plan
- 1 Fireplace
About This Home
As of March 2015Spacious, light-filled open floor plan offering beautiful HW floors, plantation shutters, updated kitch w/ granite counters, SS appls, breakfast bar, renovated bath, cozy WB FP & a private upper lvl location. Conveniently located in a quiet courtyard adjacent to the fitness center, pool & easy parking. Mins to Walter Reed Comm Center, and abundant shopping, dining & transportation along The Pike.
Property Details
Home Type
- Condominium
Est. Annual Taxes
- $1,874
Year Built
- Built in 1948
Lot Details
- Property is in very good condition
HOA Fees
- $295 Monthly HOA Fees
Home Design
- Colonial Architecture
- Brick Front
Interior Spaces
- 716 Sq Ft Home
- Property has 1 Level
- Traditional Floor Plan
- 1 Fireplace
- Window Treatments
- Entrance Foyer
- Combination Dining and Living Room
- Wood Flooring
Kitchen
- Breakfast Area or Nook
- Electric Oven or Range
- Microwave
- Ice Maker
- Dishwasher
- Upgraded Countertops
Bedrooms and Bathrooms
- 1 Main Level Bedroom
- En-Suite Primary Bedroom
- 1 Full Bathroom
Parking
- On-Street Parking
- Unassigned Parking
Utilities
- Central Air
- Heat Pump System
- Electric Water Heater
Listing and Financial Details
- Assessor Parcel Number 32-015-139
Community Details
Overview
- Moving Fees Required
- Association fees include trash, snow removal, sewer, road maintenance, reserve funds, insurance, management, exterior building maintenance, common area maintenance
- Low-Rise Condominium
- Commons Of Arlington Community
- Commons Of Arlington Subdivision
- The community has rules related to alterations or architectural changes, parking rules
Amenities
- Community Storage Space
Recreation
- Fitness Center
- Community Pool
Similar Homes in Arlington, VA
Home Values in the Area
Average Home Value in this Area
Property History
| Date | Event | Price | Change | Sq Ft Price |
|---|---|---|---|---|
| 09/25/2023 09/25/23 | Rented | $1,800 | -5.3% | -- |
| 09/13/2023 09/13/23 | Under Contract | -- | -- | -- |
| 09/06/2023 09/06/23 | For Rent | $1,900 | 0.0% | -- |
| 03/27/2015 03/27/15 | Sold | $261,000 | +2.4% | $365 / Sq Ft |
| 02/19/2015 02/19/15 | Pending | -- | -- | -- |
| 02/04/2015 02/04/15 | For Sale | $255,000 | -- | $356 / Sq Ft |
Tax History Compared to Growth
Agents Affiliated with this Home
-
Julia Smith

Seller's Agent in 2023
Julia Smith
Keller Williams Capital Properties
(571) 378-5133
-
Joy Deevy

Seller's Agent in 2015
Joy Deevy
Compass
(703) 930-5198
1 in this area
134 Total Sales
-
Nathan Ward

Buyer's Agent in 2015
Nathan Ward
Compass
(202) 997-1421
57 Total Sales
Map
Source: Bright MLS
MLS Number: 1001597039
- 3153 14th St S
- 1401 S Edgewood St Unit 488
- 3202 13th Rd S
- 1114 S Highland St Unit 1
- 1108 S Edgewood St
- 1107 S Walter Reed Dr Unit 502
- 1102 S Highland St Unit 3
- 2600 16th St S Unit 696
- 2600 16th St S Unit 721
- 2600 16th St S Unit 711
- 2917 18th St S
- 1600 S Barton St Unit 754
- 1600 S Barton St Unit 744
- 1141 S Monroe St
- 1122 S Monroe St
- 3515 19th St S
- 1016 S Wayne St Unit 101
- 1016 S Wayne St Unit 406
- 851 S Ivy St
- 919 S Monroe St






