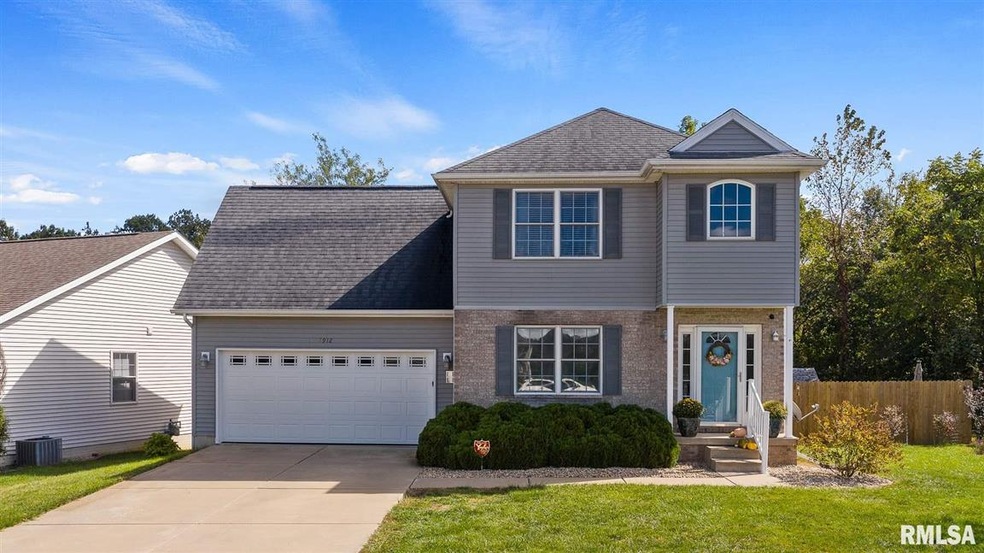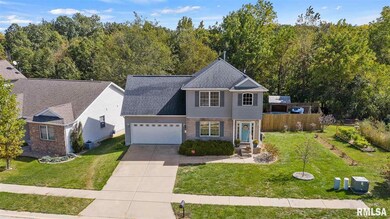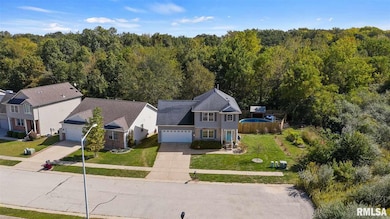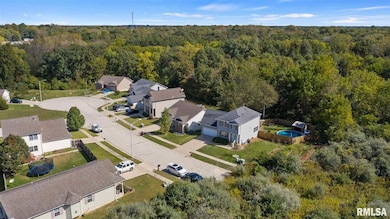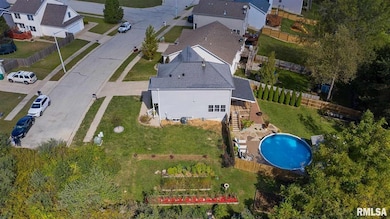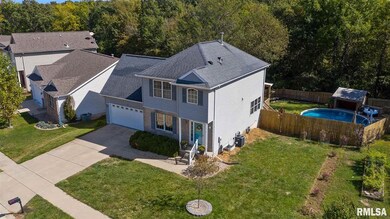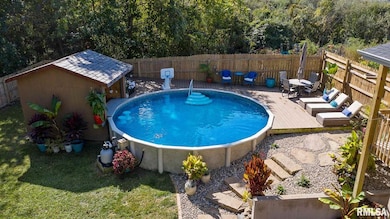
$254,900
- 4 Beds
- 4 Baths
- 3,776 Sq Ft
- 2617 Delaware Dr
- Springfield, IL
Spacious 4 bedroom ranch home full of new updates in desirable Indian Hills subdivision. Split bedroom design that incorporates a full bathroom on each side. Huge living room that connects to the beautifully updated kitchen & dining area featuring modern navy blue cabinetry, quartz-look countertops, new light fixtures and SS appliances. 2 patio doors lead outside to the massive fenced-in
Neil Martin Keller Williams Capital
