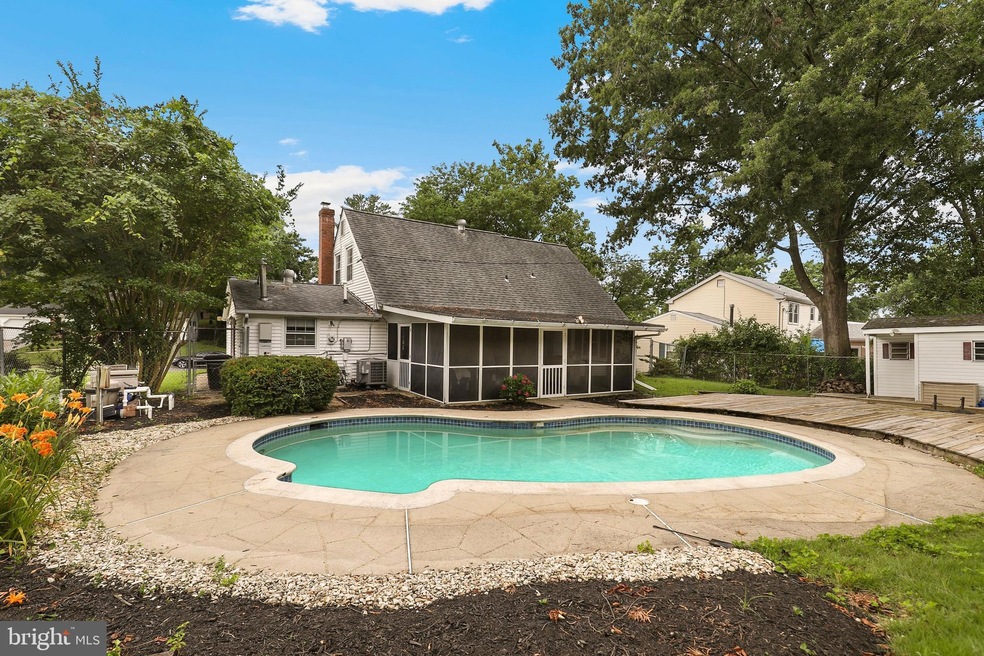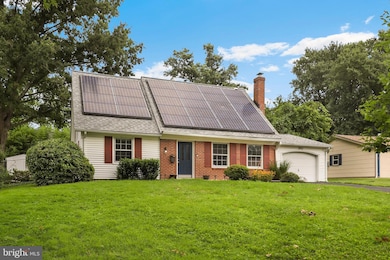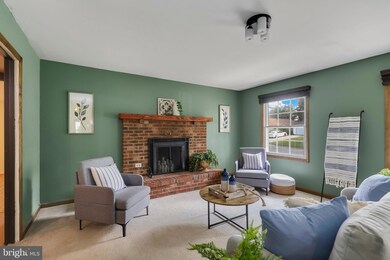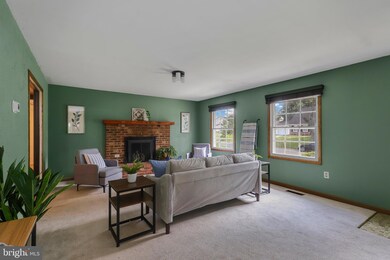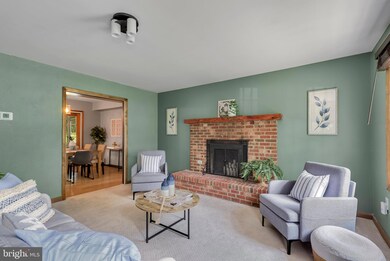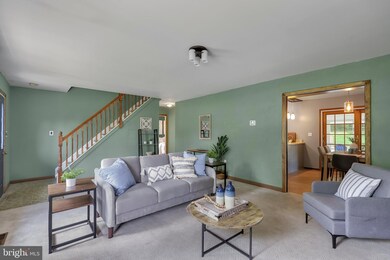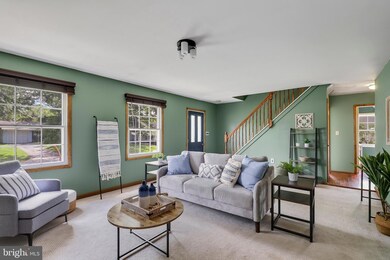
2912 Barrister Ln Bowie, MD 20715
Buckingham NeighborhoodHighlights
- In Ground Pool
- Wood Flooring
- No HOA
- Cape Cod Architecture
- 1 Fireplace
- 1 Car Attached Garage
About This Home
As of November 2022Fabulous 4 bedroom Cape Cod nestled in the heart of the Buckingham neighborhood of Bowie. This move-in-ready home offers; a spacious main level featuring a sun-filled living room w/ cozy wood-burning fireplace, a large eat-in kitchen with tons of cabinet space and upgraded stainless steel appliances, a den space perfect for a family room , office, playroom, or studio, and two oversized bedrooms with ample closets and a nicely appointed full bath. Upstairs you will find two additional bedrooms and another full bath. This home is situated perfectly on a well manicured lot and offers driveway and garage parking. The solar panels are eco-friendly and provide an sizable energy cost savings to the homeowner. To round of this beauty, the rear yard offers; a large in-ground swimming pool with concrete hardscape surround, wood decking, green space, fresh landscaping, and an oversize shed for additional storage. This neighborhood is super convenient with close proximity to local parks, playgrounds, shops, grocery, restaurants, movie theater, bowling, gyms, and other entertainment and shopping options. With quick access to US Rt 50, Rt 450, and Rt 197. This home shows beautifully and is ready for its new owner.
Home Details
Home Type
- Single Family
Est. Annual Taxes
- $5,556
Year Built
- Built in 1962
Lot Details
- 10,607 Sq Ft Lot
- Property is zoned RSF65
Parking
- 1 Car Attached Garage
- Front Facing Garage
- Off-Street Parking
Home Design
- Cape Cod Architecture
- Frame Construction
Interior Spaces
- 1,404 Sq Ft Home
- Property has 2 Levels
- 1 Fireplace
- Combination Kitchen and Dining Room
- Wood Flooring
- Eat-In Kitchen
Bedrooms and Bathrooms
Outdoor Features
- In Ground Pool
- Shed
Utilities
- 90% Forced Air Heating and Cooling System
- Natural Gas Water Heater
Community Details
- No Home Owners Association
- Buckingham At Belair Subdivision
Listing and Financial Details
- Tax Lot 22
- Assessor Parcel Number 17070681718
Ownership History
Purchase Details
Home Financials for this Owner
Home Financials are based on the most recent Mortgage that was taken out on this home.Purchase Details
Home Financials for this Owner
Home Financials are based on the most recent Mortgage that was taken out on this home.Purchase Details
Home Financials for this Owner
Home Financials are based on the most recent Mortgage that was taken out on this home.Purchase Details
Purchase Details
Similar Homes in Bowie, MD
Home Values in the Area
Average Home Value in this Area
Purchase History
| Date | Type | Sale Price | Title Company |
|---|---|---|---|
| Special Warranty Deed | $422,500 | Title Forward | |
| Interfamily Deed Transfer | -- | None Available | |
| Deed | $329,000 | Eagle Title Llc | |
| Deed | $225,000 | -- | |
| Deed | $123,000 | -- |
Mortgage History
| Date | Status | Loan Amount | Loan Type |
|---|---|---|---|
| Open | $401,375 | New Conventional | |
| Previous Owner | $335,546 | VA | |
| Previous Owner | $336,073 | VA | |
| Previous Owner | $87,550 | Unknown | |
| Previous Owner | $227,500 | New Conventional | |
| Previous Owner | $47,000 | Credit Line Revolving |
Property History
| Date | Event | Price | Change | Sq Ft Price |
|---|---|---|---|---|
| 07/13/2025 07/13/25 | Price Changed | $499,900 | -2.0% | $356 / Sq Ft |
| 07/02/2025 07/02/25 | Price Changed | $510,000 | 0.0% | $363 / Sq Ft |
| 07/02/2025 07/02/25 | For Sale | $510,000 | +2.2% | $363 / Sq Ft |
| 06/29/2025 06/29/25 | Off Market | $499,000 | -- | -- |
| 06/10/2025 06/10/25 | Price Changed | $499,000 | -5.0% | $355 / Sq Ft |
| 06/03/2025 06/03/25 | For Sale | $525,000 | +24.3% | $374 / Sq Ft |
| 11/03/2022 11/03/22 | Sold | $422,500 | -4.0% | $301 / Sq Ft |
| 09/29/2022 09/29/22 | Pending | -- | -- | -- |
| 07/29/2022 07/29/22 | Price Changed | $439,990 | 0.0% | $313 / Sq Ft |
| 07/29/2022 07/29/22 | For Sale | $439,990 | -6.4% | $313 / Sq Ft |
| 07/26/2022 07/26/22 | Pending | -- | -- | -- |
| 07/26/2022 07/26/22 | Price Changed | $470,000 | +6.8% | $335 / Sq Ft |
| 07/26/2022 07/26/22 | For Sale | $439,990 | +33.7% | $313 / Sq Ft |
| 08/15/2018 08/15/18 | Sold | $329,000 | +1.2% | $234 / Sq Ft |
| 07/08/2018 07/08/18 | Pending | -- | -- | -- |
| 07/04/2018 07/04/18 | Price Changed | $324,999 | 0.0% | $231 / Sq Ft |
| 06/15/2018 06/15/18 | For Sale | $325,000 | -- | $231 / Sq Ft |
Tax History Compared to Growth
Tax History
| Year | Tax Paid | Tax Assessment Tax Assessment Total Assessment is a certain percentage of the fair market value that is determined by local assessors to be the total taxable value of land and additions on the property. | Land | Improvement |
|---|---|---|---|---|
| 2024 | $6,432 | $389,100 | $0 | $0 |
| 2023 | $6,111 | $358,300 | $0 | $0 |
| 2022 | $5,556 | $327,500 | $101,300 | $226,200 |
| 2021 | $5,200 | $307,467 | $0 | $0 |
| 2020 | $4,852 | $287,433 | $0 | $0 |
| 2019 | $4,492 | $267,400 | $100,600 | $166,800 |
| 2018 | $3,967 | $259,033 | $0 | $0 |
| 2017 | $3,852 | $250,667 | $0 | $0 |
| 2016 | -- | $242,300 | $0 | $0 |
| 2015 | $3,276 | $231,833 | $0 | $0 |
| 2014 | $3,276 | $221,367 | $0 | $0 |
Agents Affiliated with this Home
-
Catherine Hamel

Seller's Agent in 2025
Catherine Hamel
Long & Foster
(301) 802-8151
2 in this area
113 Total Sales
-
Thomas Mathis

Seller's Agent in 2022
Thomas Mathis
Gallery Collective
(202) 367-2045
1 in this area
145 Total Sales
-
Tamara Whitehurst

Buyer's Agent in 2022
Tamara Whitehurst
Gallery Collective
(240) 640-7445
1 in this area
94 Total Sales
-
Monica Bryant

Seller's Agent in 2018
Monica Bryant
CENTURY 21 New Millennium
(202) 968-3176
2 in this area
179 Total Sales
-
Matthew Wyble

Buyer's Agent in 2018
Matthew Wyble
Next Step Realty
(410) 562-2325
500 Total Sales
Map
Source: Bright MLS
MLS Number: MDPG2050734
APN: 07-0681718
- 12804 Brunswick Ln
- 12700 Brunswick Ln
- 2803 Barberry Ln
- 12617 Beechfern Ln
- 12804 Beaverdale Ln
- 12807 Buckingham Dr
- 2902 Stonybrook Dr
- 12319 Stonehaven Ln Unit T30
- 2818 Spiral Ln
- 2804 Spindle Ln
- 2819 Spangler Ln
- 12502 Kilbourne Ln
- 12805 Kendale Ln
- 2627 Kennison Ln
- 5616 Crain Hwy
- 3011 Spark Ln
- 12705 Kincaid Ln
- 12703 Kembridge Dr
- 3012 Spark Ln
- 12304 Firtree Ln
