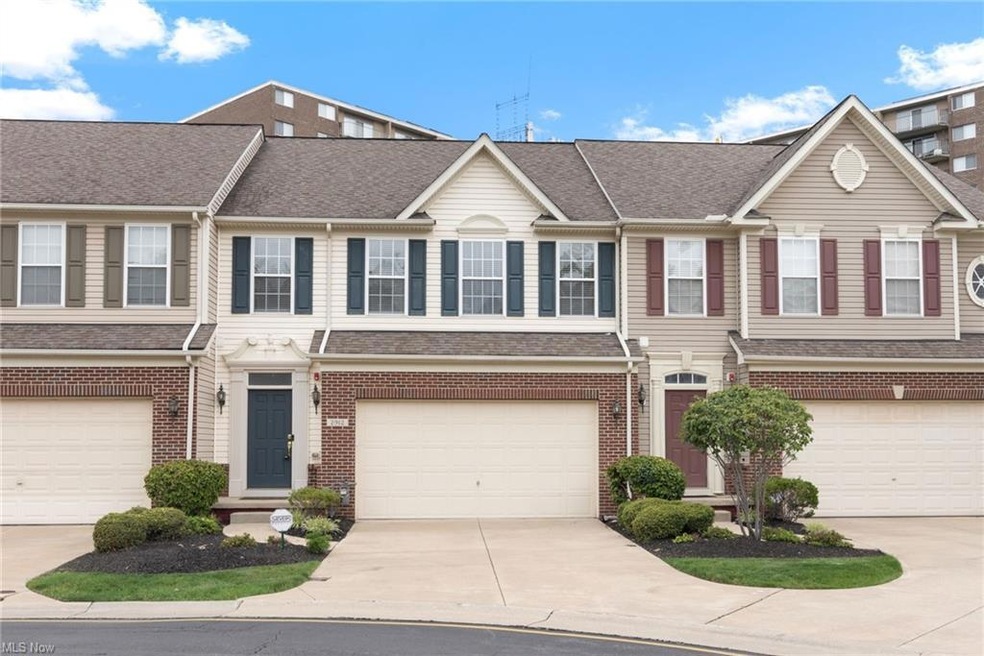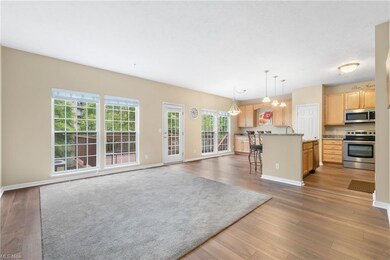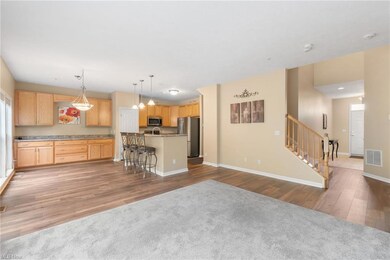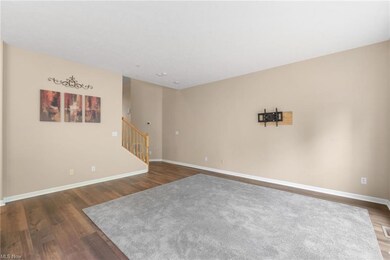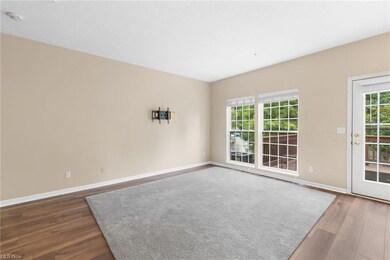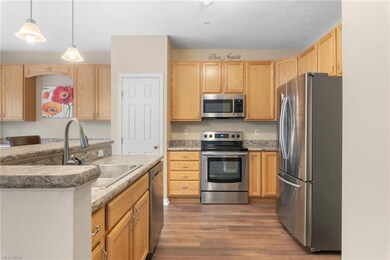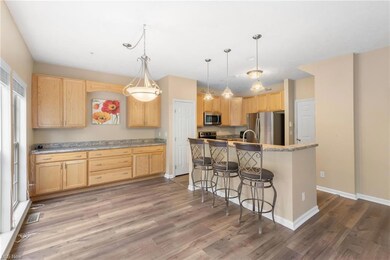
2912 Cambridge Cir Unit 5B Willoughby Hills, OH 44092
Highlights
- Deck
- Home Security System
- East Facing Home
- 2 Car Direct Access Garage
- Forced Air Heating and Cooling System
About This Home
As of October 2023This 3 bed, 2.5 bath Stratford Place townhouse is located just moments away from Chardon Road, local grocery stores, and restaurants. The main level has an open floor plan that allows the living room to flow effortlessly into the eat-in kitchen. The kitchen has been thoughtfully updated with additional cabinetry allowing for ample storage space. The 2016 kitchen renovation also included new lighting, counters, and appliances. In 2022, beautiful plank flooring was installed throughout the main living areas. A half bath/powder room is also conveniently located on the main level. Upstairs, you will find the master bed and en-suite bath along with a large walk-in closet. The master bath includes a dual vanity and a shower/tub combo. There is a small loft area at the top of the stairs that can be used as an additional small seating area or storage. The remaining bedrooms all feature plush carpeting, neutral walls and newer ceiling fans (2021). The laundry room is conveniently located on the second floor. The partially finished basement has the potential of becoming a secondary entertainment space, at-home gym, office, or play room. The back deck is the perfect place to enjoy a morning cup of coffee or evening with friends & family. Don't miss this opportunity, schedule your showing today!
Last Agent to Sell the Property
RE/MAX Crossroads Properties License #2016003431 Listed on: 08/31/2023

Home Details
Home Type
- Single Family
Est. Annual Taxes
- $3,154
Year Built
- Built in 2006
Lot Details
- 2,178 Sq Ft Lot
- East Facing Home
HOA Fees
- $190 Monthly HOA Fees
Parking
- 2 Car Direct Access Garage
Home Design
- Brick Exterior Construction
- Asphalt Roof
- Vinyl Construction Material
Interior Spaces
- 2-Story Property
- Home Security System
Kitchen
- Range
- Microwave
- Dishwasher
- Disposal
Bedrooms and Bathrooms
- 3 Bedrooms
Laundry
- Dryer
- Washer
Partially Finished Basement
- Basement Fills Entire Space Under The House
- Sump Pump
Outdoor Features
- Deck
Utilities
- Forced Air Heating and Cooling System
- Heating System Uses Gas
Community Details
- Association fees include insurance, landscaping, property management, reserve fund, security staff, snow removal, trash removal
- Stratford Place Community
Listing and Financial Details
- Assessor Parcel Number 31-A-008-L-00-040-0
Ownership History
Purchase Details
Home Financials for this Owner
Home Financials are based on the most recent Mortgage that was taken out on this home.Purchase Details
Home Financials for this Owner
Home Financials are based on the most recent Mortgage that was taken out on this home.Purchase Details
Purchase Details
Home Financials for this Owner
Home Financials are based on the most recent Mortgage that was taken out on this home.Purchase Details
Similar Home in Willoughby Hills, OH
Home Values in the Area
Average Home Value in this Area
Purchase History
| Date | Type | Sale Price | Title Company |
|---|---|---|---|
| Warranty Deed | $221,900 | None Listed On Document | |
| Limited Warranty Deed | -- | Omega Title Agency Llc | |
| Sheriffs Deed | $77,950 | None Available | |
| Corporate Deed | $161,800 | Nvr Title Agency Llc | |
| Warranty Deed | $28,400 | Lander Title |
Mortgage History
| Date | Status | Loan Amount | Loan Type |
|---|---|---|---|
| Open | $210,805 | New Conventional | |
| Previous Owner | $90,400 | New Conventional | |
| Previous Owner | $161,715 | Purchase Money Mortgage |
Property History
| Date | Event | Price | Change | Sq Ft Price |
|---|---|---|---|---|
| 10/04/2023 10/04/23 | Sold | $221,900 | +1.1% | $104 / Sq Ft |
| 09/05/2023 09/05/23 | Pending | -- | -- | -- |
| 08/31/2023 08/31/23 | For Sale | $219,500 | +94.2% | $103 / Sq Ft |
| 10/30/2015 10/30/15 | Sold | $113,000 | -16.9% | $63 / Sq Ft |
| 10/12/2015 10/12/15 | Pending | -- | -- | -- |
| 12/21/2014 12/21/14 | For Sale | $136,000 | -- | $76 / Sq Ft |
Tax History Compared to Growth
Tax History
| Year | Tax Paid | Tax Assessment Tax Assessment Total Assessment is a certain percentage of the fair market value that is determined by local assessors to be the total taxable value of land and additions on the property. | Land | Improvement |
|---|---|---|---|---|
| 2023 | $4,646 | $50,980 | $8,860 | $42,120 |
| 2022 | $3,154 | $50,980 | $8,860 | $42,120 |
| 2021 | $3,168 | $50,980 | $8,860 | $42,120 |
| 2020 | $3,079 | $44,330 | $7,700 | $36,630 |
| 2019 | $2,857 | $44,330 | $7,700 | $36,630 |
| 2018 | $3,004 | $47,120 | $8,930 | $38,190 |
| 2017 | $3,174 | $47,120 | $8,930 | $38,190 |
| 2016 | $3,167 | $47,120 | $8,930 | $38,190 |
| 2015 | $3,199 | $47,120 | $8,930 | $38,190 |
| 2014 | $2,958 | $47,120 | $8,930 | $38,190 |
| 2013 | $2,959 | $47,120 | $8,930 | $38,190 |
Agents Affiliated with this Home
-
Anthony Latina

Seller's Agent in 2023
Anthony Latina
RE/MAX Crossroads
(440) 465-5611
4 in this area
935 Total Sales
-
Patrice Reynolds

Buyer's Agent in 2023
Patrice Reynolds
Keller Williams Greater Metropolitan
(216) 965-3660
1 in this area
30 Total Sales
-
Aaron Newman
A
Seller's Agent in 2015
Aaron Newman
V. S. Realty Group, LLC
(216) 316-3242
56 Total Sales
-
V
Seller Co-Listing Agent in 2015
Valera Bendersky
Deleted Agent
-
J
Buyer's Agent in 2015
Jewel Isom
Deleted Agent
Map
Source: MLS Now
MLS Number: 4485177
APN: 31-A-008-L-00-040
- S/L 1 White Rd
- 2931 Bishop Rd
- 2986 Bishop Rd
- VL Brush Rd
- 2811 Bishop Rd
- 621 Derby Run Unit 20
- 211 Richmond Rd
- 164 Richmond Rd
- 1743 Skyline Dr
- 168 Richmond Rd
- 1883 Skyline Dr
- 2966 Lynn Dr
- 1670 Hillandale Dr
- 4976 Horizon Dr
- 28030 Coolidge Dr
- 25591 Chatworth Dr
- 1393 E 262nd St
- 25584 Chatworth Dr
- 1507 Babbitt Rd
- 25126 Edgemont Rd
