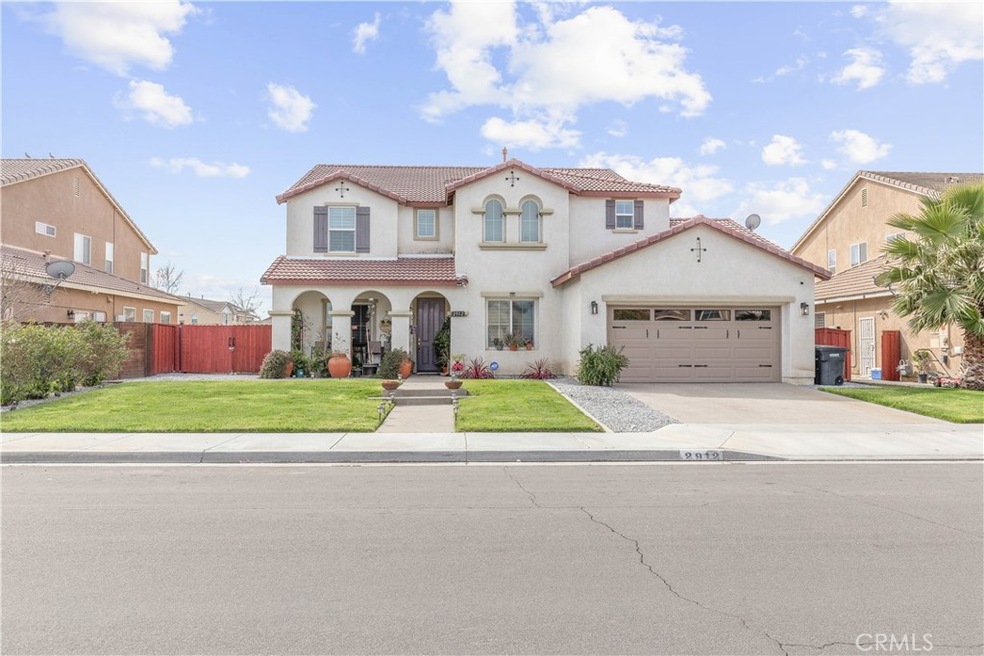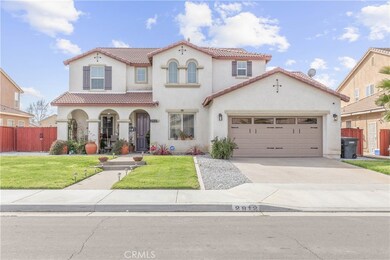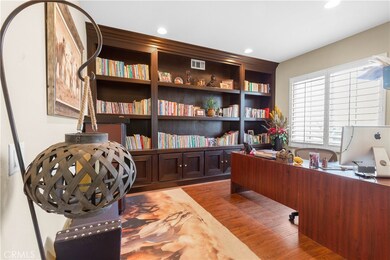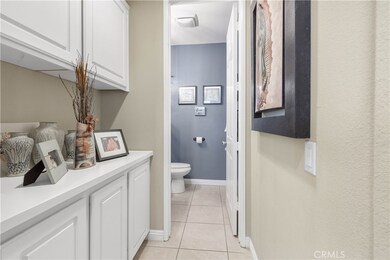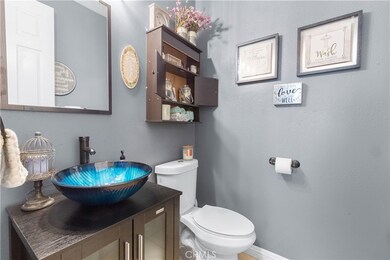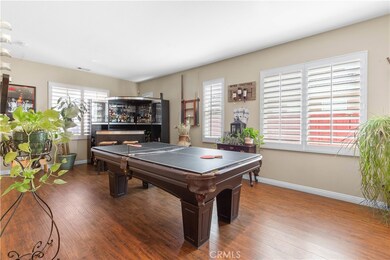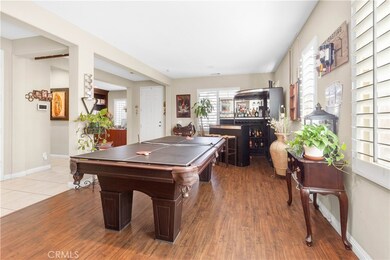
2912 Cherry Laurel Ln San Jacinto, CA 92582
Highlights
- Open Floorplan
- Loft
- Neighborhood Views
- Main Floor Bedroom
- No HOA
- 2-minute walk to Tamarisk Park
About This Home
As of May 2023Welcome to your 3,693sq ft, 5Bedroom/4.5Bathroom former model home! This large beauty offers great open space, including an upstairs large loft, 2 AC units, a downstairs bedroom with closet mirrored doors, full bathroom, an additional downstairs half bathroom, dining room, library/office/study, fireplace, laundry room with cabinets and a counter, and a 4-car tandem garage. The second story offers 4 bedrooms, including two bedrooms that share a jack and jill bathroom, with double sink and a bathtub shower, as well as a long built-in desk close to the loft.
Large owner’s bedroom with it’s own bathroom including, double sink, walk-in shower, bathtub and 2 walk-in closets. An entertainers home that has surround sound and plantation shutters throughout the home, and a kitchen offering a kitchen island, built-in desk, walk-in pantry and buffet counter/coffee station.
The large cemented backyard has a patio cover with ceiling fan, a large fire pit, numerous fruit trees, a double side gate on one side, and single-side gate on the other side. Both are great access to use as a dog run, or keep some of your large toys. Overall lot size is 7,405. NO HOA and LOW PROPERTY TAX!
Last Agent to Sell the Property
REAL BROKERAGE TECHNOLOGIES License #01968463 Listed on: 03/29/2023

Home Details
Home Type
- Single Family
Est. Annual Taxes
- $11,719
Year Built
- Built in 2006
Lot Details
- 7,405 Sq Ft Lot
- Back and Front Yard
Parking
- 4 Car Attached Garage
- Parking Available
- Tandem Garage
Interior Spaces
- 3,693 Sq Ft Home
- 2-Story Property
- Open Floorplan
- Ceiling Fan
- Family Room with Fireplace
- Living Room
- Home Office
- Loft
- Neighborhood Views
Kitchen
- Walk-In Pantry
- Kitchen Island
Bedrooms and Bathrooms
- 5 Bedrooms | 1 Main Level Bedroom
- Walk-In Closet
- Dual Vanity Sinks in Primary Bathroom
- Bathtub with Shower
- Walk-in Shower
Laundry
- Laundry Room
- Washer and Gas Dryer Hookup
Outdoor Features
- Covered patio or porch
Schools
- Monte Vista Middle School
- San Jacinto High School
Utilities
- Two cooling system units
- Central Heating and Cooling System
Community Details
- No Home Owners Association
Listing and Financial Details
- Tax Lot 12
- Tax Tract Number 32155
- Assessor Parcel Number 432191002
- $4,510 per year additional tax assessments
Ownership History
Purchase Details
Home Financials for this Owner
Home Financials are based on the most recent Mortgage that was taken out on this home.Purchase Details
Home Financials for this Owner
Home Financials are based on the most recent Mortgage that was taken out on this home.Purchase Details
Home Financials for this Owner
Home Financials are based on the most recent Mortgage that was taken out on this home.Purchase Details
Home Financials for this Owner
Home Financials are based on the most recent Mortgage that was taken out on this home.Purchase Details
Home Financials for this Owner
Home Financials are based on the most recent Mortgage that was taken out on this home.Purchase Details
Purchase Details
Home Financials for this Owner
Home Financials are based on the most recent Mortgage that was taken out on this home.Purchase Details
Similar Homes in San Jacinto, CA
Home Values in the Area
Average Home Value in this Area
Purchase History
| Date | Type | Sale Price | Title Company |
|---|---|---|---|
| Grant Deed | $590,000 | First American Title | |
| Grant Deed | -- | None Listed On Document | |
| Interfamily Deed Transfer | -- | Lawyers Title | |
| Interfamily Deed Transfer | -- | Chicago Title Company | |
| Grant Deed | $350,000 | Chicago Title Company | |
| Grant Deed | -- | Chicago Title Company | |
| Trustee Deed | $279,000 | None Available | |
| Grant Deed | $510,000 | Chicago Title Company | |
| Grant Deed | $365,000 | Chicago Title |
Mortgage History
| Date | Status | Loan Amount | Loan Type |
|---|---|---|---|
| Open | $597,555 | VA | |
| Closed | $590,000 | Construction | |
| Previous Owner | $357,700 | New Conventional | |
| Previous Owner | $346,051 | FHA | |
| Previous Owner | $343,561 | FHA | |
| Previous Owner | $503,411 | Purchase Money Mortgage |
Property History
| Date | Event | Price | Change | Sq Ft Price |
|---|---|---|---|---|
| 05/01/2023 05/01/23 | Sold | $590,000 | +1.7% | $160 / Sq Ft |
| 04/04/2023 04/04/23 | Pending | -- | -- | -- |
| 03/29/2023 03/29/23 | For Sale | $580,000 | +65.8% | $157 / Sq Ft |
| 10/13/2017 10/13/17 | Sold | $349,900 | 0.0% | $95 / Sq Ft |
| 09/05/2017 09/05/17 | Pending | -- | -- | -- |
| 08/14/2017 08/14/17 | For Sale | $349,900 | -- | $95 / Sq Ft |
Tax History Compared to Growth
Tax History
| Year | Tax Paid | Tax Assessment Tax Assessment Total Assessment is a certain percentage of the fair market value that is determined by local assessors to be the total taxable value of land and additions on the property. | Land | Improvement |
|---|---|---|---|---|
| 2023 | $11,719 | $433,223 | $84,949 | $348,274 |
| 2022 | $9,464 | $424,730 | $83,284 | $341,446 |
| 2021 | $8,701 | $367,806 | $47,303 | $320,503 |
| 2020 | $8,627 | $364,035 | $46,818 | $317,217 |
| 2019 | $8,503 | $356,898 | $45,900 | $310,998 |
| 2018 | $8,479 | $349,900 | $45,000 | $304,900 |
| 2017 | $7,904 | $306,000 | $48,000 | $258,000 |
| 2016 | $7,642 | $284,000 | $45,000 | $239,000 |
| 2015 | $7,443 | $269,000 | $42,000 | $227,000 |
| 2014 | $7,052 | $267,000 | $42,000 | $225,000 |
Agents Affiliated with this Home
-
Laura Rojas

Seller's Agent in 2023
Laura Rojas
REAL BROKERAGE TECHNOLOGIES
(909) 815-8358
43 Total Sales
-
KIMBERLY MORGAN

Buyer's Agent in 2023
KIMBERLY MORGAN
First Team Real Estate
(951) 234-3182
13 Total Sales
-

Seller's Agent in 2017
Kenneth Garcia
Rise Realty
(714) 679-6964
-
X
Buyer's Agent in 2017
XOCHITL ROJAS
BERKSHIRE HATH HM SVCS CA PROP
Map
Source: California Regional Multiple Listing Service (CRMLS)
MLS Number: CV23051772
APN: 432-191-002
- 2819 Eureka Rd
- 2825 Placentia St
- 477 Overleaf Way
- 594 Hyacinth Rd
- 3003 Desiree Dr
- 2971 Desiree Dr
- 3025 Desiree Dr
- 2961 Desiree Dr
- 2951 Desiree Dr
- 705 Longhorn Dr
- 733 Longhorn Dr
- 735 Belmont Ln
- 736 Belmont Ln
- 748 Longhorn Dr
- 761 Longhorn Dr
- 762 Longhorn Dr
- 763 Belmont Ln
- 778 Belmont Ln
- 803 Longhorn Dr
- 817 Longhorn Dr
