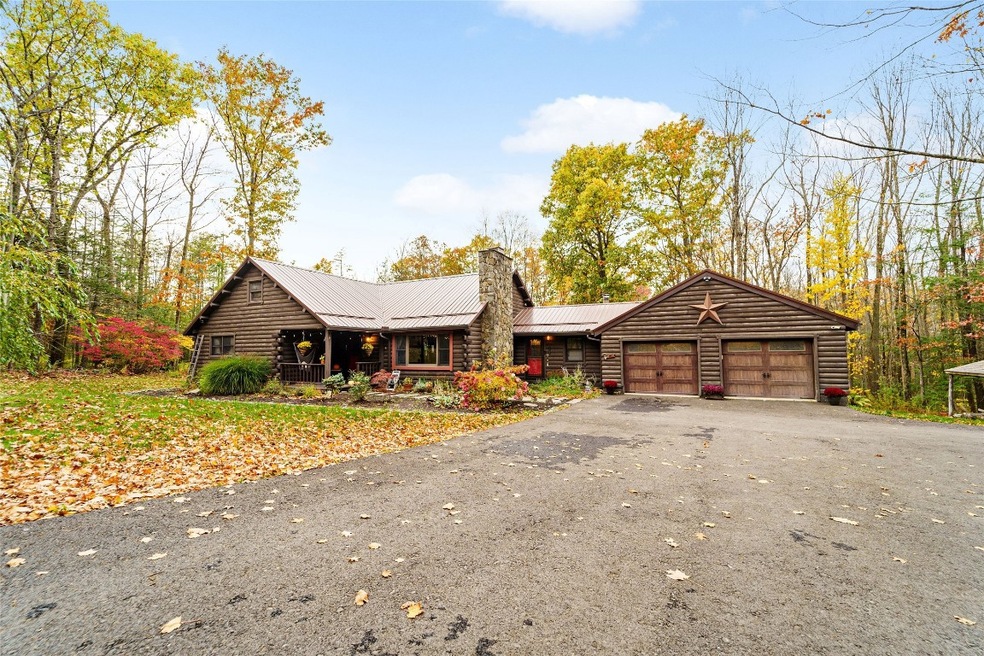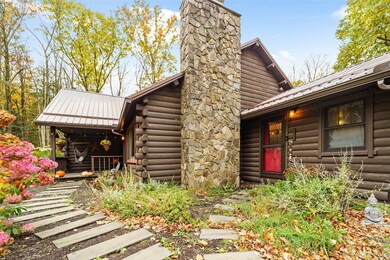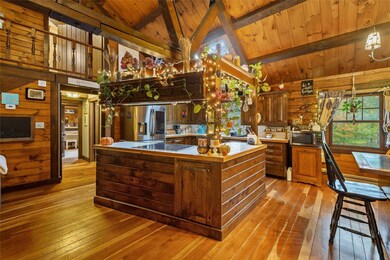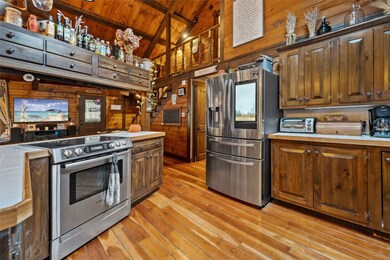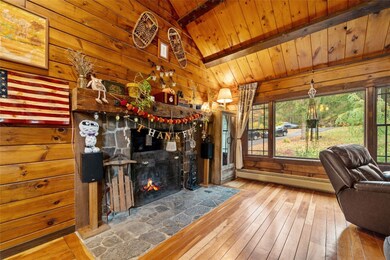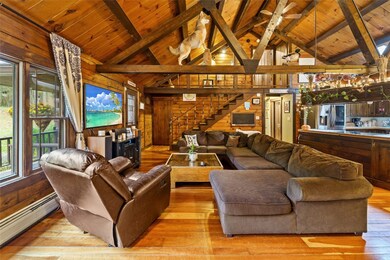
2912 Chestnut Ridge Rd Apalachin, NY 13732
Estimated Value: $371,000 - $461,000
Highlights
- In Ground Pool
- Wooded Lot
- Wood Flooring
- A-Frame, Dome or Log Home
- Cathedral Ceiling
- Covered patio or porch
About This Home
As of January 2021Looking for a log cabin lifestyle? A perfect wooded setting with modern updates is a country lovers dream. Package deal with home on 5 acres and adjoining, vacant wooded lot with 3 acres makes this an incredible find in the Owego/ Apalachin School District. Some of the updates include:
Lower level: full bath with large walk in shower, shelving and custom cabinets in the laundry room, cozy home office, and a beautiful/ modern family room.
On the second floor an additional bedroom was added so that floor has two bedrooms now! Updated garage doors and door openers are the top of line with back up battery encase of power outage. New driveway last year, and metal roof is only 2 years old.
The property features a horse barn with 3 stalls and an additional workspace, a woodshed, an inground heated pool with a new chain link fence enclosing it, lots of woods to explore and so much more! Don't miss this one!
Last Agent to Sell the Property
NEXTHOME KINGDOM License #10491209788 Listed on: 10/26/2020

Home Details
Home Type
- Single Family
Est. Annual Taxes
- $8,847
Year Built
- Built in 1975
Lot Details
- Landscaped
- Level Lot
- Wooded Lot
- Property is zoned Ag, Ag
Parking
- 2 Car Attached Garage
- Oversized Parking
- Garage Door Opener
- Driveway
Home Design
- A-Frame, Dome or Log Home
- Log Siding
Interior Spaces
- 2,912 Sq Ft Home
- Cathedral Ceiling
- Ceiling Fan
- Wood Burning Fireplace
- Living Room with Fireplace
- Bonus Room with Fireplace
- Workshop
- Basement
Kitchen
- Free-Standing Range
- Dishwasher
Flooring
- Wood
- Carpet
- Tile
Bedrooms and Bathrooms
- 4 Bedrooms
- Walk-In Closet
- 3 Full Bathrooms
Laundry
- Dryer
- Washer
Accessible Home Design
- Accessible Entrance
Outdoor Features
- In Ground Pool
- Covered patio or porch
- Shed
Schools
- Apalachin Elementary School
Utilities
- Heating System Powered By Leased Propane
- Baseboard Heating
- Well
- Electric Water Heater
- Septic Tank
Listing and Financial Details
- Assessor Parcel Number 493089-162-000-0002-011-000-0000
Ownership History
Purchase Details
Home Financials for this Owner
Home Financials are based on the most recent Mortgage that was taken out on this home.Purchase Details
Home Financials for this Owner
Home Financials are based on the most recent Mortgage that was taken out on this home.Purchase Details
Home Financials for this Owner
Home Financials are based on the most recent Mortgage that was taken out on this home.Purchase Details
Home Financials for this Owner
Home Financials are based on the most recent Mortgage that was taken out on this home.Purchase Details
Purchase Details
Similar Homes in Apalachin, NY
Home Values in the Area
Average Home Value in this Area
Purchase History
| Date | Buyer | Sale Price | Title Company |
|---|---|---|---|
| Telfer Kyle M | $285,000 | None Available | |
| Telfer Kyle M | $285,000 | None Available | |
| Morris Lee | $17,500 | -- | |
| Morris Lee | $226,595 | -- | |
| Morris Lee | $226,595 | -- | |
| Wieland Keith F | $179,000 | Tom Rizzuto | |
| Wieland Keith F | $179,000 | Tom Rizzuto | |
| Wagner Kevin | $175,000 | John Jones | |
| Wagner Kevin | $175,000 | John Jones | |
| Chishti Ghillam M | $150,000 | -- | |
| Chishti Ghillam M | $150,000 | -- |
Mortgage History
| Date | Status | Borrower | Loan Amount |
|---|---|---|---|
| Open | Telfer Kyle M | $50,000 | |
| Open | Telfer Kyle M | $228,000 | |
| Closed | Telfer Kyle M | $228,000 | |
| Previous Owner | Morris Lee | $16,000 | |
| Previous Owner | Morris Lee | $10,000 | |
| Previous Owner | Morris Lee | $222,490 | |
| Previous Owner | Wieland Keith F | $15,000 | |
| Previous Owner | Wieland Keith F | $170,000 | |
| Previous Owner | Wieland Keith F | $170,000 | |
| Previous Owner | Wagner Kevin A | $154,000 |
Property History
| Date | Event | Price | Change | Sq Ft Price |
|---|---|---|---|---|
| 01/20/2021 01/20/21 | Sold | $285,000 | -1.7% | $98 / Sq Ft |
| 11/12/2020 11/12/20 | Pending | -- | -- | -- |
| 10/26/2020 10/26/20 | For Sale | $289,900 | +27.9% | $100 / Sq Ft |
| 05/21/2013 05/21/13 | Sold | $226,595 | 0.0% | $113 / Sq Ft |
| 02/02/2013 02/02/13 | Pending | -- | -- | -- |
| 01/28/2013 01/28/13 | For Sale | $226,595 | -- | $113 / Sq Ft |
Tax History Compared to Growth
Tax History
| Year | Tax Paid | Tax Assessment Tax Assessment Total Assessment is a certain percentage of the fair market value that is determined by local assessors to be the total taxable value of land and additions on the property. | Land | Improvement |
|---|---|---|---|---|
| 2024 | $8,453 | $161,588 | $17,600 | $143,988 |
| 2023 | $88 | $174,600 | $20,000 | $154,600 |
| 2022 | $8,823 | $174,600 | $20,000 | $154,600 |
| 2021 | $8,773 | $174,600 | $20,000 | $154,600 |
| 2020 | $8,637 | $174,600 | $20,000 | $154,600 |
| 2019 | $4,922 | $174,600 | $20,000 | $154,600 |
| 2018 | $8,316 | $174,600 | $20,000 | $154,600 |
| 2017 | $8,142 | $174,600 | $20,000 | $154,600 |
| 2016 | $8,073 | $174,600 | $20,000 | $154,600 |
| 2015 | -- | $174,600 | $20,000 | $154,600 |
| 2014 | -- | $174,600 | $20,000 | $154,600 |
Agents Affiliated with this Home
-
Carrie King

Seller's Agent in 2021
Carrie King
NEXTHOME KINGDOM
(607) 343-1035
185 Total Sales
Map
Source: Greater Binghamton Association of REALTORS®
MLS Number: 307165
APN: 493089-162-000-0002-011-000-0000
- 2224 S Apalachin Rd
- 159 Long Creek Rd
- 3572 Pennsylvania Ave
- 0 Middle Rd
- 0 Forest Hill Rd
- 945 Forest Hill Rd
- 706 Forest Hill Rd Unit 738
- 586 Lillie Hill Rd
- 1167 Sibley Rd
- 691 Pennsylvania Ave
- 0 Gardner Rd
- 423 Mcfadden Rd
- Hall Rd
- 1089 Hilton Rd
- 1033 Red Brush Rd
- 302 Tara Lee Dr
- 3 Cooper Rd
- 445 Miller Beach Rd
- 210 Main St
- 249 Shady Hill Rd
- 2912 Chestnut Ridge Rd
- 2840 Chestnut Ridge Rd
- 2770 Chestnut Ridge Rd
- 2708 Chestnut Ridge Rd
- 2682 Chestnut Ridge Rd
- 6006 Montrose Turnpike
- 5966 Montrose Turnpike
- 2571 Chestnut Ridge Rd
- 3279 Chestnut Ridge Rd
- 6097 Montrose Turnpike
- 5373 Montrose Turnpike
- 6121 Montrose Turnpike
- 2767 Long Creek Rd
- 5339 Montrose Turnpike
- 6139 Montrose Turnpike
- 5319 Montrose Turnpike
- 2703 Long Creek Rd
- 2493 Chestnut Ridge Rd
