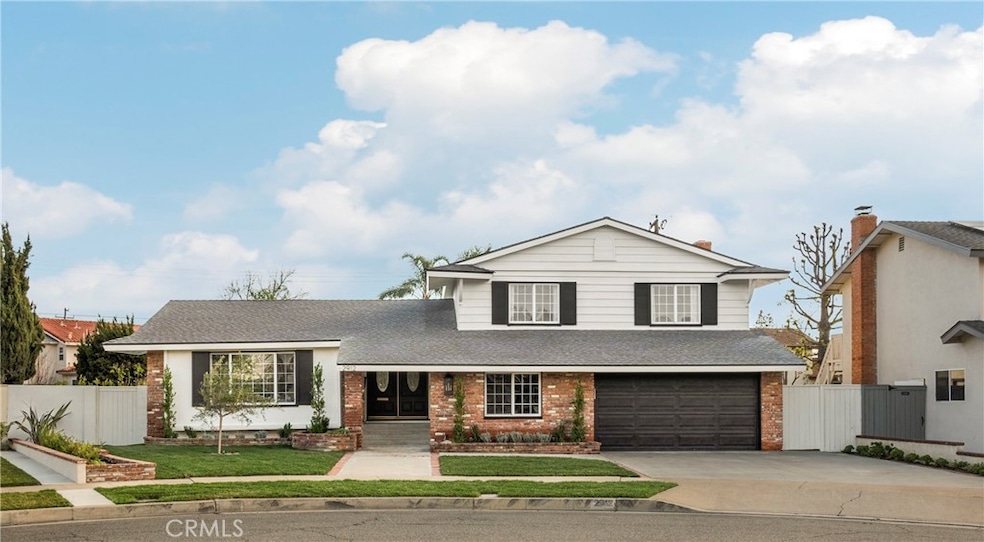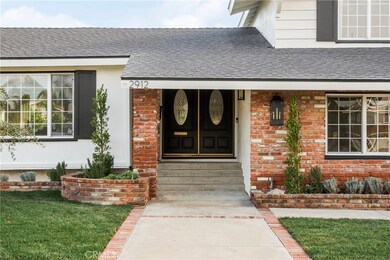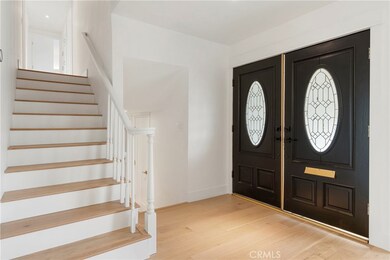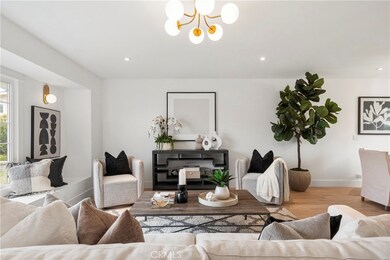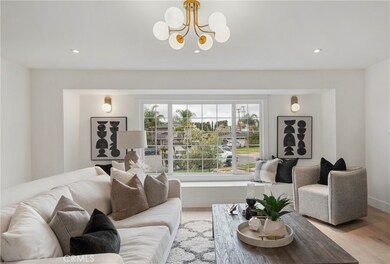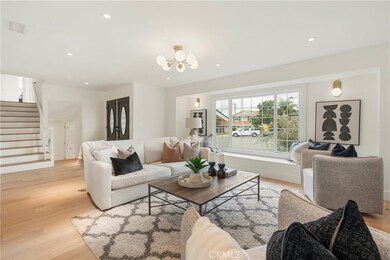
2912 E Athens Ave Orange, CA 92867
Highlights
- In Ground Pool
- Open Floorplan
- Multi-Level Bedroom
- Villa Park Elementary School Rated A-
- Craftsman Architecture
- Recreation Room
About This Home
As of April 2025Nestled in a prime location in Orange, this stunning, fully renovated home combines modern luxury with cozy charm. Step inside to discover a spacious open floor plan, enhanced by gleaming new flooring, fresh paint, and high-end finishes throughout. Every corner of this home has been meticulously updated to offer a stylish and functional living space.
The chef-inspired kitchen is a true highlight, featuring brand-new stainless steel appliances, sleek countertops, and custom cabinetry—perfect for cooking and entertaining. The open-concept living and dining areas flow seamlessly, creating an inviting atmosphere ideal for relaxation or gathering with friends and family.
In addition to the spacious bedrooms, this home offers a cozy fireplace room—perfect for those chilly evenings—and a bright sunroom that fills the home with natural light. A versatile spare bedroom is also included, and with a few simple changes, it can easily be converted into an additional bedroom, offering even more flexibility to suit your needs.
The fully renovated bathrooms are designed with contemporary fixtures and elegant tile work, creating a spa-like experience. The beautifully landscaped backyard provides the ideal space for outdoor entertaining or simply enjoying the tranquility of the outdoors.
With its thoughtful updates and stylish touches, this home is truly move-in ready. Don’t miss your chance to own this exceptional property in a highly desirable neighborhood. Schedule a tour today and see the beauty for yourself!
Last Agent to Sell the Property
REALTY PRO GROUP Brokerage Phone: 909-772-5759 License #01780481 Listed on: 02/07/2025
Home Details
Home Type
- Single Family
Est. Annual Taxes
- $1,788
Year Built
- Built in 1965 | Remodeled
Lot Details
- 7,920 Sq Ft Lot
- Cul-De-Sac
- Wood Fence
- Private Yard
- Back and Front Yard
Parking
- 2 Car Attached Garage
- Parking Available
- Single Garage Door
- Driveway
Home Design
- Craftsman Architecture
- Contemporary Architecture
- Traditional Architecture
- Turnkey
- Brick Exterior Construction
- Slab Foundation
- Shingle Roof
- Asphalt Roof
- Wood Siding
Interior Spaces
- 2,421 Sq Ft Home
- 3-Story Property
- Open Floorplan
- Wet Bar
- Recessed Lighting
- Gas Fireplace
- Double Pane Windows
- Window Screens
- Double Door Entry
- French Doors
- Sliding Doors
- Family Room with Fireplace
- Family Room Off Kitchen
- Living Room
- Dining Room
- Home Office
- Recreation Room
- Bonus Room
- Sun or Florida Room
- Storage
- Wood Flooring
- Neighborhood Views
Kitchen
- Breakfast Bar
- Gas Oven
- Six Burner Stove
- Range Hood
- <<microwave>>
- Dishwasher
- Kitchen Island
- Stone Countertops
Bedrooms and Bathrooms
- 4 Bedrooms | 1 Main Level Bedroom
- Multi-Level Bedroom
- Mirrored Closets Doors
- Remodeled Bathroom
- 3 Full Bathrooms
- Stone Bathroom Countertops
- Makeup or Vanity Space
- Dual Vanity Sinks in Primary Bathroom
- <<tubWithShowerToken>>
- Walk-in Shower
- Exhaust Fan In Bathroom
- Linen Closet In Bathroom
Laundry
- Laundry Room
- Washer and Gas Dryer Hookup
Home Security
- Carbon Monoxide Detectors
- Fire and Smoke Detector
Pool
- In Ground Pool
- In Ground Spa
Outdoor Features
- Patio
- Exterior Lighting
- Gazebo
- Front Porch
Location
- Suburban Location
Schools
- Orange High School
Utilities
- Central Heating and Cooling System
- Natural Gas Connected
Community Details
- No Home Owners Association
Listing and Financial Details
- Tax Lot 12
- Tax Tract Number 4474
- Assessor Parcel Number 37816213
Ownership History
Purchase Details
Home Financials for this Owner
Home Financials are based on the most recent Mortgage that was taken out on this home.Purchase Details
Home Financials for this Owner
Home Financials are based on the most recent Mortgage that was taken out on this home.Purchase Details
Purchase Details
Home Financials for this Owner
Home Financials are based on the most recent Mortgage that was taken out on this home.Purchase Details
Similar Homes in the area
Home Values in the Area
Average Home Value in this Area
Purchase History
| Date | Type | Sale Price | Title Company |
|---|---|---|---|
| Grant Deed | $1,850,000 | Chicago Title | |
| Grant Deed | $1,235,000 | Chicago Title | |
| Interfamily Deed Transfer | -- | None Available | |
| Interfamily Deed Transfer | -- | Accommodation | |
| Interfamily Deed Transfer | -- | -- |
Mortgage History
| Date | Status | Loan Amount | Loan Type |
|---|---|---|---|
| Open | $1,240,000 | New Conventional | |
| Previous Owner | $1,296,500 | Construction | |
| Previous Owner | $938,250 | Reverse Mortgage Home Equity Conversion Mortgage | |
| Previous Owner | $150,000 | Unknown |
Property History
| Date | Event | Price | Change | Sq Ft Price |
|---|---|---|---|---|
| 04/16/2025 04/16/25 | Sold | $1,850,000 | +3.4% | $764 / Sq Ft |
| 02/07/2025 02/07/25 | For Sale | $1,789,999 | +44.9% | $739 / Sq Ft |
| 07/23/2024 07/23/24 | Sold | $1,235,000 | +0.5% | $510 / Sq Ft |
| 06/13/2024 06/13/24 | Pending | -- | -- | -- |
| 06/13/2024 06/13/24 | For Sale | $1,229,000 | -0.5% | $508 / Sq Ft |
| 06/11/2024 06/11/24 | Off Market | $1,235,000 | -- | -- |
| 06/04/2024 06/04/24 | For Sale | $1,229,000 | -- | $508 / Sq Ft |
Tax History Compared to Growth
Tax History
| Year | Tax Paid | Tax Assessment Tax Assessment Total Assessment is a certain percentage of the fair market value that is determined by local assessors to be the total taxable value of land and additions on the property. | Land | Improvement |
|---|---|---|---|---|
| 2024 | $1,788 | $139,085 | $27,435 | $111,650 |
| 2023 | $1,744 | $136,358 | $26,897 | $109,461 |
| 2022 | $1,706 | $133,685 | $26,370 | $107,315 |
| 2021 | $1,661 | $131,064 | $25,853 | $105,211 |
| 2020 | $1,645 | $129,721 | $25,588 | $104,133 |
| 2019 | $1,626 | $127,178 | $25,086 | $102,092 |
| 2018 | $1,601 | $124,685 | $24,594 | $100,091 |
| 2017 | $1,541 | $122,241 | $24,112 | $98,129 |
| 2016 | $1,512 | $119,845 | $23,640 | $96,205 |
| 2015 | $1,488 | $118,045 | $23,285 | $94,760 |
| 2014 | $1,455 | $115,733 | $22,829 | $92,904 |
Agents Affiliated with this Home
-
Darlene Martinez

Seller's Agent in 2025
Darlene Martinez
REALTY PRO GROUP
(909) 772-5759
6 in this area
46 Total Sales
-
Yehia Zakaria
Y
Buyer's Agent in 2025
Yehia Zakaria
Century 21 Jervis & Associates
(562) 244-3897
1 in this area
35 Total Sales
-
John Anderson
J
Seller's Agent in 2024
John Anderson
Fathom Realty Group Inc.
(562) 444-8940
1 in this area
22 Total Sales
Map
Source: California Regional Multiple Listing Service (CRMLS)
MLS Number: CV25029026
APN: 378-162-13
- 2902 E Trenton Ave
- 2835 E Chestnut Ave
- 10140 Morningstar Cir
- 17841 Morrow Cir
- 2815 E Coolidge Ave
- 2515 E Coolidge Ave
- 10231 Coral Tree Cir
- 17822 Aberdeen Ln
- 18231 Sharon Ln
- 3105 E Blueridge Ave
- 1972 N Fern St
- 950 N Laurel Dr
- 18311 Francisco Dr
- 10362 Jerome St
- 17862 Portsmouth Cir
- 917 N Hart St
- 2136 E Jackson Ave
- 1947 N Sacramento St
- 18132 James Rd
- 2086 N Mori Ln
