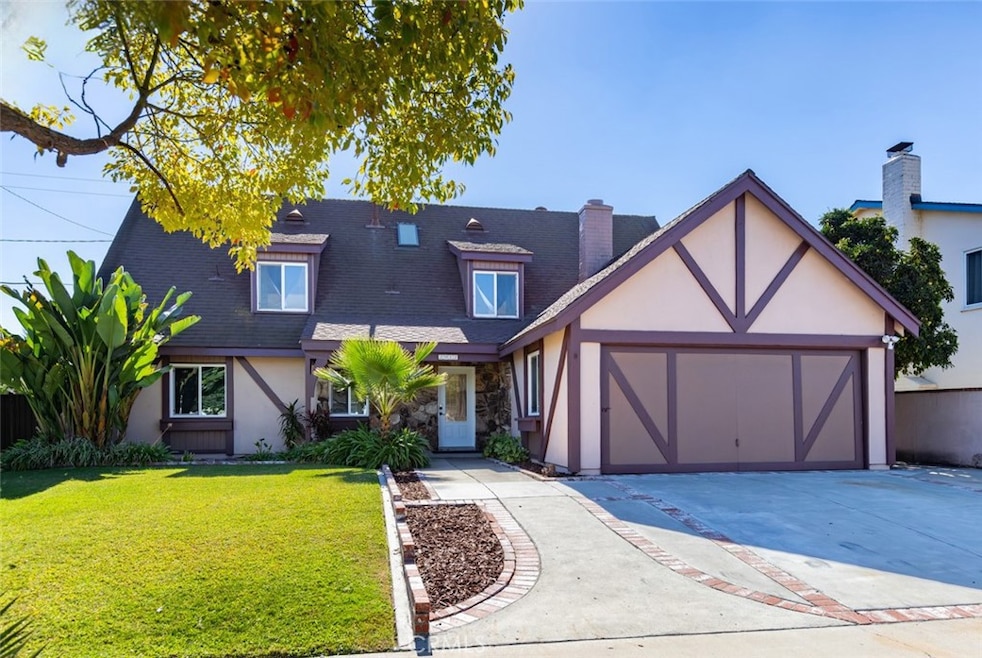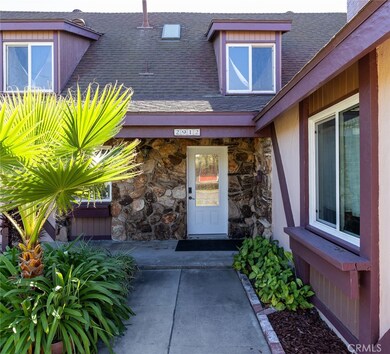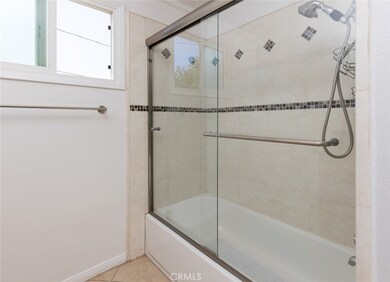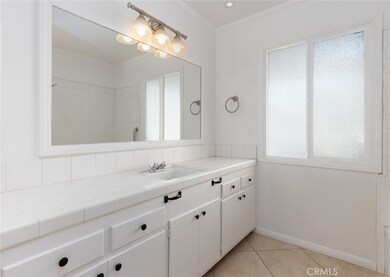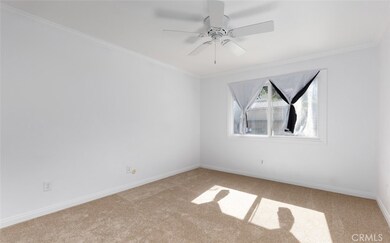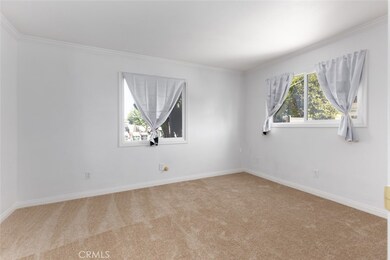
2912 E Hempstead Rd Anaheim, CA 92806
North Anaheim NeighborhoodHighlights
- Solar Power System
- Two Primary Bedrooms
- Granite Countertops
- Valencia High School Rated A+
- Main Floor Bedroom
- Lawn
About This Home
As of December 2024Welcome to this charming 4-bedroom, 3½-bath home in the heart of Orange County! With almost 2,700 square feet of living space, this property offers an excellent layout and great potential. As you step inside, you’re greeted by an open floor plan connecting the spacious living room, dining area, and kitchen, creating a warm, welcoming atmosphere. While the home is in good condition, a few updates could make it truly shine.
The kitchen features ample cabinetry and granite countertops, ideal for entertaining and family gatherings. With some modern touches, this space could easily become a chef’s dream. Large windows throughout the main floor bring in natural light, enhancing the home’s bright and open feel. A paid off solar system makes it easy to maintain a comfortable home all year long.
Upstairs, two primary suites await, each offering large walk-in closets and private en-suite bathrooms. These suites are perfect for multi-generational living or a private guest suite, and with a little modernization, they could provide luxurious retreats.
Two additional bedrooms, a convenient laundry room, and 1.5 bathrooms downstairs complete this thoughtfully designed home. Outside, the backyard offers a blank canvas to create your ideal outdoor oasis. Even a sunroom with multiple possibilities for a man cave, workshop, additional living space, is ready for your personal touch.
Located in a desirable pocket neighborhood near top-rated schools, the Santa Ana River Trail, and easy 57/5/91 freeway access, this home presents a wonderful opportunity for buyers looking to add their own personal touches to a solid foundation. Don’t miss the chance to bring your vision to life in this fantastic Orange County location!
Last Agent to Sell the Property
StarFire Real Estate Corp. Brokerage Phone: 714-875-7543 License #02213242 Listed on: 11/15/2024
Last Buyer's Agent
StarFire Real Estate Corp. Brokerage Phone: 714-875-7543 License #02213242 Listed on: 11/15/2024
Home Details
Home Type
- Single Family
Est. Annual Taxes
- $1,423
Year Built
- Built in 1963
Lot Details
- 7,416 Sq Ft Lot
- Block Wall Fence
- Lawn
- Back and Front Yard
- Density is up to 1 Unit/Acre
Parking
- 2 Car Attached Garage
- 3 Open Parking Spaces
- Parking Available
- Front Facing Garage
- Driveway
Home Design
- Slab Foundation
- Asbestos Shingle Roof
Interior Spaces
- 2,659 Sq Ft Home
- 2-Story Property
- Crown Molding
- Recessed Lighting
- Gas Fireplace
- Double Pane Windows
- Entryway
- Living Room with Fireplace
- Dining Room
Kitchen
- Electric Range
- Dishwasher
- Granite Countertops
- Disposal
Flooring
- Carpet
- Tile
- Vinyl
Bedrooms and Bathrooms
- 4 Bedrooms | 2 Main Level Bedrooms
- Double Master Bedroom
- Walk-In Closet
- Granite Bathroom Countertops
- Tile Bathroom Countertop
- <<tubWithShowerToken>>
- Walk-in Shower
Laundry
- Laundry Room
- Dryer
- Washer
Eco-Friendly Details
- Solar Power System
Outdoor Features
- Concrete Porch or Patio
- Exterior Lighting
- Rain Gutters
Schools
- Kraemer Middle School
- Valencia High School
Utilities
- Central Heating and Cooling System
- Natural Gas Connected
- Water Heater
- Phone Available
- Cable TV Available
Listing and Financial Details
- Tax Lot 52
- Tax Tract Number 4412
- Assessor Parcel Number 26804209
- $377 per year additional tax assessments
- Seller Considering Concessions
Community Details
Overview
- No Home Owners Association
Recreation
- Park
- Bike Trail
Ownership History
Purchase Details
Home Financials for this Owner
Home Financials are based on the most recent Mortgage that was taken out on this home.Purchase Details
Home Financials for this Owner
Home Financials are based on the most recent Mortgage that was taken out on this home.Purchase Details
Similar Homes in Anaheim, CA
Home Values in the Area
Average Home Value in this Area
Purchase History
| Date | Type | Sale Price | Title Company |
|---|---|---|---|
| Grant Deed | $1,155,000 | Corinthian Title | |
| Grant Deed | $1,155,000 | Corinthian Title | |
| Interfamily Deed Transfer | -- | None Available | |
| Interfamily Deed Transfer | -- | -- |
Mortgage History
| Date | Status | Loan Amount | Loan Type |
|---|---|---|---|
| Open | $775,000 | New Conventional | |
| Closed | $775,000 | New Conventional | |
| Previous Owner | $185,000 | New Conventional | |
| Previous Owner | $185,000 | New Conventional | |
| Previous Owner | $165,000 | Unknown |
Property History
| Date | Event | Price | Change | Sq Ft Price |
|---|---|---|---|---|
| 07/10/2025 07/10/25 | Pending | -- | -- | -- |
| 06/27/2025 06/27/25 | Price Changed | $1,648,888 | -0.1% | $550 / Sq Ft |
| 06/24/2025 06/24/25 | For Sale | $1,649,995 | +42.9% | $550 / Sq Ft |
| 12/26/2024 12/26/24 | Sold | $1,155,000 | +11.6% | $434 / Sq Ft |
| 11/22/2024 11/22/24 | Pending | -- | -- | -- |
| 11/15/2024 11/15/24 | For Sale | $1,035,000 | -- | $389 / Sq Ft |
Tax History Compared to Growth
Tax History
| Year | Tax Paid | Tax Assessment Tax Assessment Total Assessment is a certain percentage of the fair market value that is determined by local assessors to be the total taxable value of land and additions on the property. | Land | Improvement |
|---|---|---|---|---|
| 2024 | $1,423 | $104,574 | $26,461 | $78,113 |
| 2023 | $1,392 | $102,524 | $25,942 | $76,582 |
| 2022 | $1,374 | $100,514 | $25,433 | $75,081 |
| 2021 | $1,351 | $98,544 | $24,935 | $73,609 |
| 2020 | $1,349 | $97,534 | $24,679 | $72,855 |
| 2019 | $1,311 | $95,622 | $24,195 | $71,427 |
| 2018 | $1,294 | $93,748 | $23,721 | $70,027 |
| 2017 | $1,272 | $91,910 | $23,256 | $68,654 |
| 2016 | $1,248 | $90,108 | $22,800 | $67,308 |
| 2015 | $1,231 | $88,755 | $22,458 | $66,297 |
| 2014 | $1,196 | $87,017 | $22,018 | $64,999 |
Agents Affiliated with this Home
-
Kevin Nghiem
K
Seller's Agent in 2025
Kevin Nghiem
KP Nghiem Realty
(714) 595-2378
2 Total Sales
-
Sara Manalac
S
Seller's Agent in 2024
Sara Manalac
StarFire Real Estate Corp.
(657) 543-4067
1 in this area
5 Total Sales
Map
Source: California Regional Multiple Listing Service (CRMLS)
MLS Number: OC24224723
APN: 268-042-09
- 164 S Trevor St
- 238 S Trevor St
- 320 N Park Vista St Unit 154
- 320 N Park Vista St Unit 180
- 320 N Park Vista St Unit 28
- 320 N Park Vista St Unit 99
- 320 N Park Vista St Unit 105
- 320 N Park Vista St Unit 156
- 320 N Park Vista St Unit 139
- 320 N Park Vista St
- 320 N Park Vista St Unit 30
- 320 N Park Vista St Unit 58
- 320 N Park Vista St Unit 52D
- 320 N Park Vista St Unit 115
- 320 N Park Vista St Unit 106
- 2842 E Virginia Ave
- 373 N Via Remo
- 2816 E Alden Place
- 408 N Via Roma
- 2816 E South St
