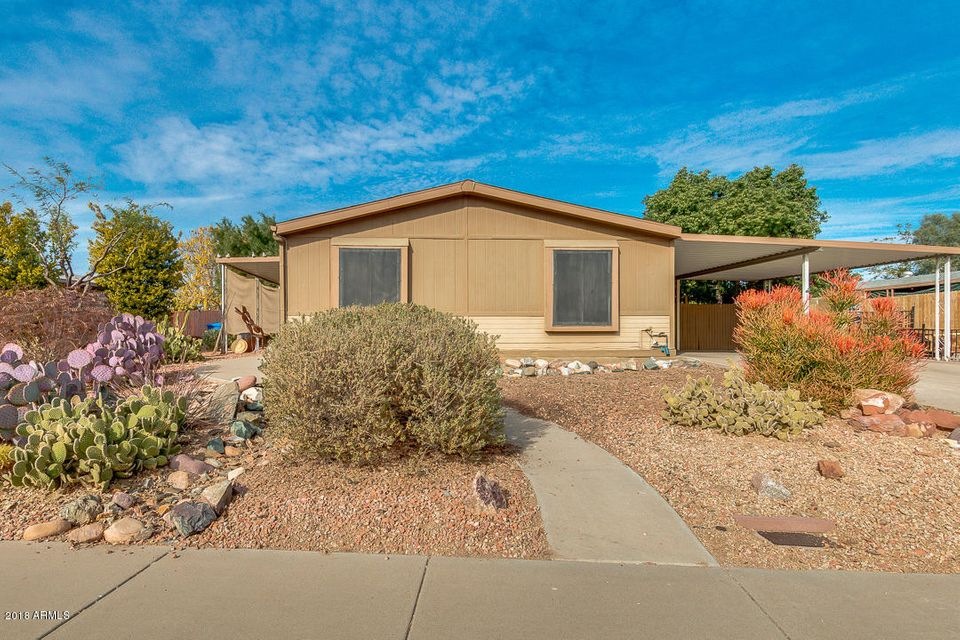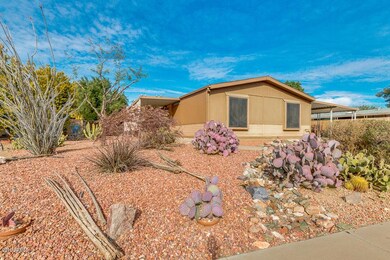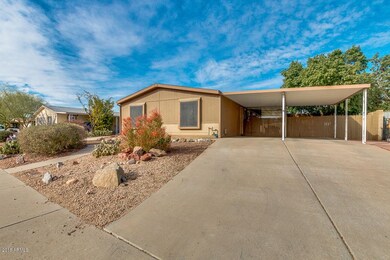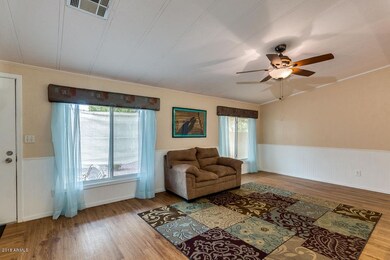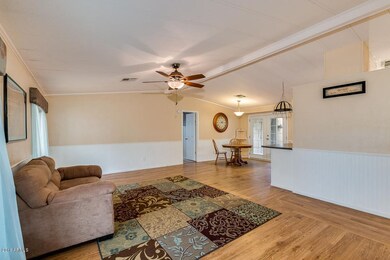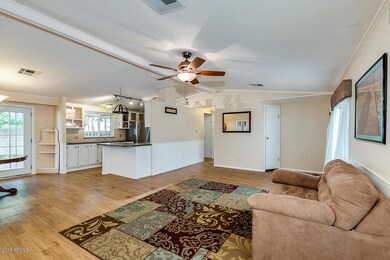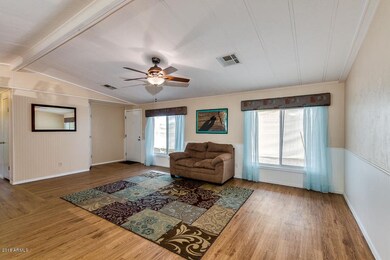
2912 E Tonto Ln Phoenix, AZ 85050
Paradise Valley NeighborhoodHighlights
- Vaulted Ceiling
- No HOA
- Eat-In Kitchen
- Mountain Trail Middle School Rated A-
- Covered patio or porch
- Double Pane Windows
About This Home
As of May 2022GREAT FAMILY HOME * CLEAN AND WELL MAINTAINED * 3 BEDROOMS * 2 BATHROOMS * NO HOA * SEPARATE WORKSHOP WITH ELECTRICITY * AC NEW IN 2014 * NEWER DUAL PANE WINDOWS THROUGHOUT * CEILING FANS * BRIGHT UPDATED KITCHEN * AMPLE STORAGE * INSIDE LAUNDRY * SPACIOUS LIVING ROOM * VAULTED CEILINGS * LARGE PRIVATE LOT * NORTH/ SOUTH EXPOSURE * GRASSY BACKYARD * BLOCK FENCING * COVERED CARPORT * CONCRETE DRIVEWAY FOR EXTRA PARKING * NICE COMMUNITY * CENTRALLY LOCATED * CLOSE TO 101 * NEAR TO SHOPPING AND DINING * SITUATED IN POPULAR PARADISE VALLEY SCHOOL DISTRICT * DO NOT MISS THIS ONE!
Last Agent to Sell the Property
Realty One Group License #BR008345000 Listed on: 01/05/2018

Property Details
Home Type
- Mobile/Manufactured
Est. Annual Taxes
- $649
Year Built
- Built in 1993
Lot Details
- 7,962 Sq Ft Lot
- Desert faces the front of the property
- Block Wall Fence
- Grass Covered Lot
Parking
- 2 Carport Spaces
Home Design
- Wood Frame Construction
- Composition Roof
- Metal Construction or Metal Frame
Interior Spaces
- 1,301 Sq Ft Home
- 1-Story Property
- Vaulted Ceiling
- Ceiling Fan
- Double Pane Windows
- Low Emissivity Windows
- Solar Screens
- Eat-In Kitchen
Flooring
- Carpet
- Vinyl
Bedrooms and Bathrooms
- 3 Bedrooms
- 2 Bathrooms
- Dual Vanity Sinks in Primary Bathroom
Outdoor Features
- Covered patio or porch
- Outdoor Storage
Schools
- Sunset Canyon Elementary And Middle School
- Pinnacle High School
Utilities
- Refrigerated Cooling System
- Heating Available
- High Speed Internet
- Cable TV Available
Community Details
- No Home Owners Association
- Association fees include no fees
- Utopia Estates 2 Subdivision
Listing and Financial Details
- Tax Lot 110
- Assessor Parcel Number 213-17-199
Similar Homes in Phoenix, AZ
Home Values in the Area
Average Home Value in this Area
Property History
| Date | Event | Price | Change | Sq Ft Price |
|---|---|---|---|---|
| 05/13/2022 05/13/22 | Sold | $299,000 | 0.0% | $230 / Sq Ft |
| 04/26/2022 04/26/22 | For Sale | $299,000 | +109.8% | $230 / Sq Ft |
| 02/12/2018 02/12/18 | Sold | $142,500 | +5.6% | $110 / Sq Ft |
| 01/09/2018 01/09/18 | Pending | -- | -- | -- |
| 01/05/2018 01/05/18 | For Sale | $134,900 | -- | $104 / Sq Ft |
Tax History Compared to Growth
Agents Affiliated with this Home
-
M
Seller's Agent in 2022
Melissa Massey
NORTH&CO.
-
A
Seller Co-Listing Agent in 2022
Allen Studebaker
NORTH&CO.
-

Buyer's Agent in 2022
Tammy Seymour
Desert Dream Realty
(480) 586-0377
5 in this area
91 Total Sales
-

Seller's Agent in 2018
Russell Shaw
Realty One Group
(602) 957-7777
47 in this area
455 Total Sales
-

Buyer Co-Listing Agent in 2018
Chad Holland
HomeSmart Lifestyles
(724) 561-9237
7 Total Sales
Map
Source: Arizona Regional Multiple Listing Service (ARMLS)
MLS Number: 5704607
- 2929 E Sequoia Dr
- 2956 E Sequoia Dr
- 2753 E Fossil Ridge Rd
- 2923 E Wahalla Ln
- 19602 N 32nd St Unit 74
- 19602 N 32nd St Unit 18
- 19602 N 32nd St Unit 24
- 19602 N 32nd St Unit 129
- 19602 N 32nd St Unit 32
- 3041 E Wahalla Ln
- 19641 N 26th St
- 3036 E Utopia Rd Unit 45
- 3036 E Utopia Rd Unit 12
- 2701 E Utopia Rd Unit 66
- 20044 N 30th Place
- 19802 N 32nd St Unit 22
- 19802 N 32nd St Unit 76
- 19802 N 32nd St Unit 65
- 19802 N 32nd St Unit 85
- 19802 N 32nd St Unit 142
