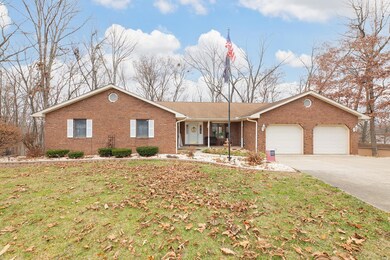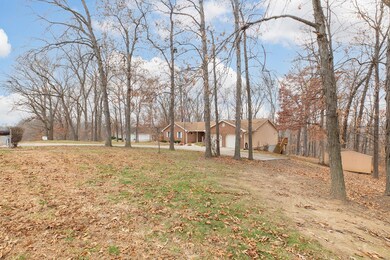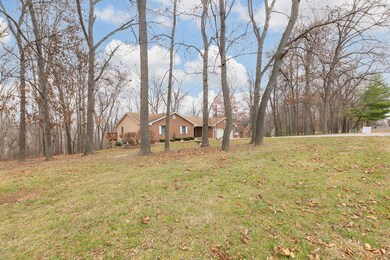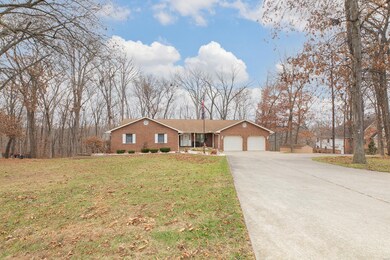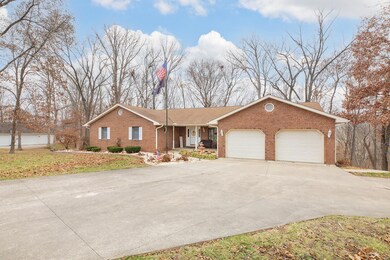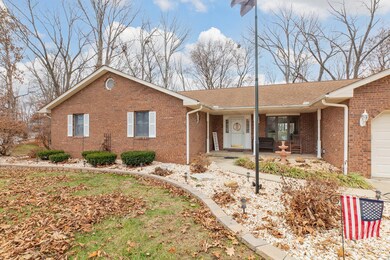
2912 Fox Run Dr Godfrey, IL 62035
Highlights
- 2.1 Acre Lot
- Family Room with Fireplace
- Cathedral Ceiling
- Deck
- Ranch Style House
- Backs to Trees or Woods
About This Home
As of March 2025Checkout this 4 bed 4 bath ranch located on 2+ acres in Godfrey. Home features plenty of room to stretch out with over 2100 sq ft main level living, vaulted family room, open floor plan, finished walkout basement. Large deck overlooking a beautiful wooded lot. This custom built home is ready and waiting for you, Set your appointment today!!!
Last Agent to Sell the Property
Market Pro Realty, Inc License #471.021240 Listed on: 12/12/2022
Home Details
Home Type
- Single Family
Est. Annual Taxes
- $7,203
Year Built
- Built in 1990
Lot Details
- 2.1 Acre Lot
- Backs to Trees or Woods
HOA Fees
- $29 Monthly HOA Fees
Parking
- 2 Car Attached Garage
Home Design
- Ranch Style House
- Traditional Architecture
- Brick Veneer
- Vinyl Siding
Interior Spaces
- Cathedral Ceiling
- Wood Burning Fireplace
- Bay Window
- Family Room with Fireplace
- 2 Fireplaces
- Living Room with Fireplace
- Combination Kitchen and Dining Room
- Security System Owned
Bedrooms and Bathrooms
- 4 Bedrooms | 3 Main Level Bedrooms
- Separate Shower in Primary Bathroom
Partially Finished Basement
- Walk-Out Basement
- Fireplace in Basement
- Finished Basement Bathroom
Outdoor Features
- Deck
Schools
- Alton Dist 11 Elementary And Middle School
- Alton High School
Utilities
- Forced Air Heating and Cooling System
- Electric Water Heater
Listing and Financial Details
- Assessor Parcel Number 24-1-01-09-00-000-001.007
Community Details
Recreation
- Recreational Area
Ownership History
Purchase Details
Home Financials for this Owner
Home Financials are based on the most recent Mortgage that was taken out on this home.Purchase Details
Purchase Details
Similar Homes in the area
Home Values in the Area
Average Home Value in this Area
Purchase History
| Date | Type | Sale Price | Title Company |
|---|---|---|---|
| Warranty Deed | $271,000 | Serenity Title & Escrow Ltd | |
| Warranty Deed | $255,000 | Prairie State Title & Escrow | |
| Quit Claim Deed | -- | None Available |
Mortgage History
| Date | Status | Loan Amount | Loan Type |
|---|---|---|---|
| Open | $254,096 | New Conventional | |
| Closed | $256,000 | New Conventional | |
| Closed | $257,450 | New Conventional | |
| Previous Owner | $67,000 | Unknown | |
| Previous Owner | $60,000 | Unknown |
Property History
| Date | Event | Price | Change | Sq Ft Price |
|---|---|---|---|---|
| 03/14/2025 03/14/25 | Sold | $360,000 | -6.5% | $114 / Sq Ft |
| 02/23/2025 02/23/25 | Pending | -- | -- | -- |
| 01/31/2025 01/31/25 | For Sale | $385,000 | +6.9% | $121 / Sq Ft |
| 01/24/2025 01/24/25 | Off Market | $360,000 | -- | -- |
| 04/14/2023 04/14/23 | Sold | $325,000 | +1.6% | $108 / Sq Ft |
| 03/10/2023 03/10/23 | Pending | -- | -- | -- |
| 03/03/2023 03/03/23 | Price Changed | $319,900 | -1.5% | $107 / Sq Ft |
| 02/21/2023 02/21/23 | For Sale | $324,900 | 0.0% | $108 / Sq Ft |
| 02/09/2023 02/09/23 | Pending | -- | -- | -- |
| 01/30/2023 01/30/23 | Price Changed | $324,900 | -4.4% | $108 / Sq Ft |
| 12/12/2022 12/12/22 | For Sale | $339,900 | +25.4% | $113 / Sq Ft |
| 06/01/2018 06/01/18 | Sold | $271,000 | -3.2% | $90 / Sq Ft |
| 05/25/2018 05/25/18 | Pending | -- | -- | -- |
| 04/19/2018 04/19/18 | Price Changed | $279,900 | -1.8% | $93 / Sq Ft |
| 03/05/2018 03/05/18 | Price Changed | $285,000 | -1.7% | $95 / Sq Ft |
| 09/16/2017 09/16/17 | Price Changed | $289,900 | -3.3% | $97 / Sq Ft |
| 08/22/2017 08/22/17 | For Sale | $299,900 | -- | $100 / Sq Ft |
Tax History Compared to Growth
Tax History
| Year | Tax Paid | Tax Assessment Tax Assessment Total Assessment is a certain percentage of the fair market value that is determined by local assessors to be the total taxable value of land and additions on the property. | Land | Improvement |
|---|---|---|---|---|
| 2023 | $7,203 | $104,170 | $12,450 | $91,720 |
| 2022 | $6,848 | $95,270 | $11,390 | $83,880 |
| 2021 | $6,224 | $89,600 | $10,710 | $78,890 |
| 2020 | $6,103 | $87,660 | $10,480 | $77,180 |
| 2019 | $6,242 | $85,380 | $10,210 | $75,170 |
| 2018 | $6,143 | $81,740 | $9,780 | $71,960 |
| 2017 | $5,444 | $81,310 | $9,780 | $71,530 |
| 2016 | $5,288 | $81,310 | $9,780 | $71,530 |
| 2015 | $5,083 | $78,750 | $9,470 | $69,280 |
| 2014 | $5,083 | $78,750 | $9,470 | $69,280 |
| 2013 | $5,083 | $78,750 | $9,470 | $69,280 |
Agents Affiliated with this Home
-
Maryann Kelley

Seller's Agent in 2025
Maryann Kelley
Keller Williams Marquee
(618) 406-8928
15 in this area
106 Total Sales
-
Jared Childress

Seller's Agent in 2023
Jared Childress
Market Pro Realty, Inc
(618) 977-3705
28 in this area
252 Total Sales
-
Kristie Luebbert

Buyer's Agent in 2023
Kristie Luebbert
Dream Home Realty Centre, Wr
(618) 372-7049
6 in this area
54 Total Sales
-
Susan Cameron

Seller's Agent in 2018
Susan Cameron
RE/MAX
(618) 530-8415
5 in this area
94 Total Sales
-
Nick Cain

Buyer's Agent in 2018
Nick Cain
Tarrant and Harman Real Estate and Auction Co
(618) 791-3583
14 in this area
140 Total Sales
Map
Source: MARIS MLS
MLS Number: MIS22077379
APN: 24-1-01-09-00-000-001.007
- 1316 Beanehaven Dr
- 7511 Godfrey Rd
- 6900 Chambers Rd
- 5907 Deer Trail
- 7208 Montclair Ave
- 3605 Valley Dr
- 5906 Vollmer Ln
- 0 Lageman Ln Unit MAR25022629
- 7705 Redbird Ln
- 8114 Montclaire Ave
- 321 Neptune Ln
- 7800 Chuck Ct
- 16519 Palm Way Dr
- 32591 Elm Ct
- 607 Mulberry St
- 5312 River Aire Dr
- 16677 Oak Bridge Rd
- 709 Stamper Ln
- 0 Irish Ln
- 5511 Ladue Dr

