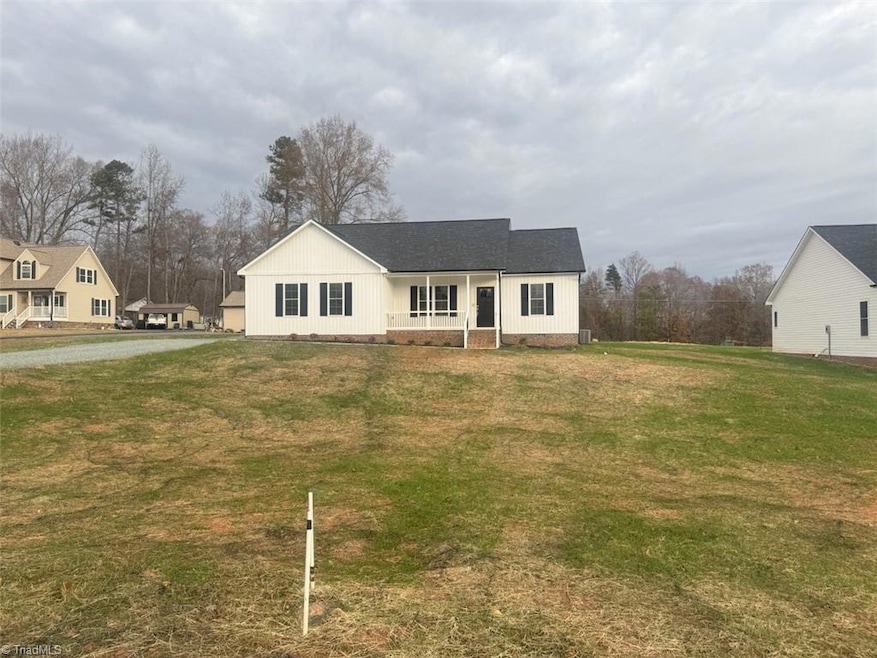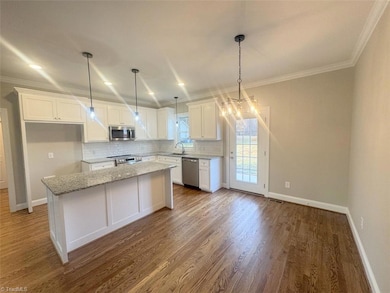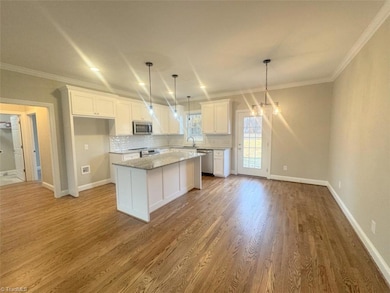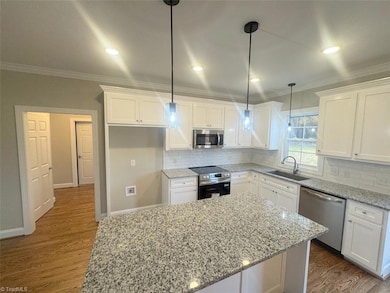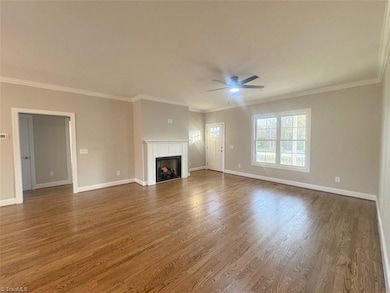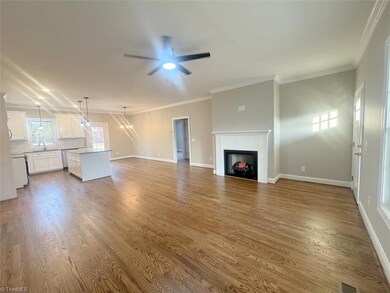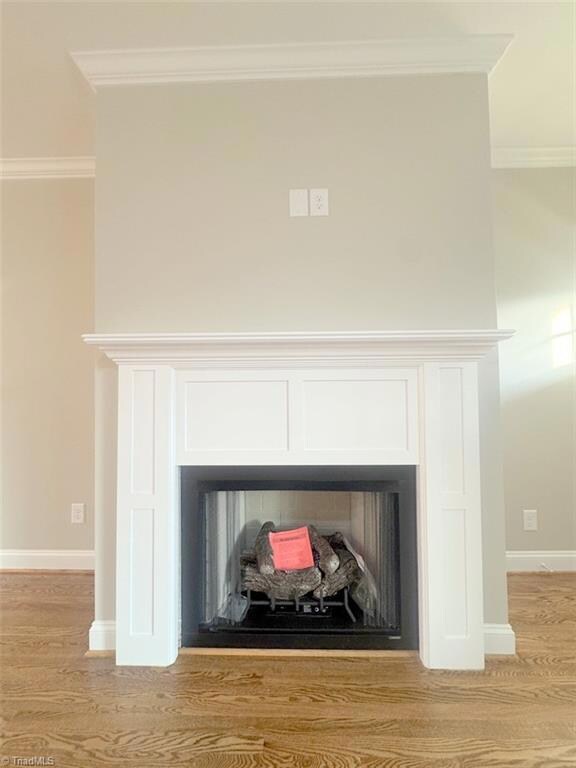Estimated payment $2,014/month
Highlights
- Wood Flooring
- 2 Car Attached Garage
- Central Air
- No HOA
- Kitchen Island
- Ceiling Fan
About This Home
Brand new new construction home in a great location! This beautiful 3 bedroom, 2 bath property offers an open floor plan and excellent natural light. Gorgeous hardwood flooring flows through the living room, kitchen, dining area, and hallways. The kitchen features custom cabinetry, granite countertops, stainless steel range, microwave and dishwasher, and opens to the living room with a cozy gas fireplace. Split bedroom design provides added privacy, including a spacious primary suite with double vanities, a stand-up shower, LVP flooring, and a large walk-in closet. Situated on a .58 acre lot, the exterior offers a great backyard with a patio—perfect for relaxing or entertaining. A rare detached double garage provides additional parking and storage. Move-in ready and a must see! Owner is a NC real estate broker.
Home Details
Home Type
- Single Family
Est. Annual Taxes
- $407
Year Built
- Built in 2025
Lot Details
- 0.59 Acre Lot
- Level Lot
Parking
- 2 Car Attached Garage
Home Design
- Vinyl Siding
Interior Spaces
- 1,406 Sq Ft Home
- Property has 1 Level
- Ceiling Fan
- Living Room with Fireplace
- Pull Down Stairs to Attic
- Dryer Hookup
Kitchen
- Dishwasher
- Kitchen Island
Flooring
- Wood
- Carpet
- Vinyl
Bedrooms and Bathrooms
- 3 Bedrooms
- 2 Full Bathrooms
Schools
- Western Middle School
- Western Alamance High School
Utilities
- Central Air
- Heat Pump System
- Electric Water Heater
Community Details
- No Home Owners Association
Listing and Financial Details
- Assessor Parcel Number 110744
- 1% Total Tax Rate
Map
Home Values in the Area
Average Home Value in this Area
Tax History
| Year | Tax Paid | Tax Assessment Tax Assessment Total Assessment is a certain percentage of the fair market value that is determined by local assessors to be the total taxable value of land and additions on the property. | Land | Improvement |
|---|---|---|---|---|
| 2025 | $409 | $58,876 | $58,876 | $0 |
| 2024 | $382 | $58,876 | $58,876 | $0 |
| 2023 | $359 | $58,876 | $58,876 | $0 |
| 2022 | $251 | $28,332 | $28,332 | $0 |
| 2021 | $246 | $28,332 | $28,332 | $0 |
| 2020 | $288 | $28,332 | $28,332 | $0 |
| 2019 | $250 | $28,332 | $28,332 | $0 |
| 2018 | $0 | $28,332 | $28,332 | $0 |
| 2017 | $185 | $28,332 | $28,332 | $0 |
| 2016 | $145 | $22,277 | $22,277 | $0 |
| 2015 | $171 | $22,277 | $22,277 | $0 |
| 2014 | -- | $22,277 | $22,277 | $0 |
Property History
| Date | Event | Price | List to Sale | Price per Sq Ft |
|---|---|---|---|---|
| 11/25/2025 11/25/25 | For Sale | $375,000 | -- | $267 / Sq Ft |
Purchase History
| Date | Type | Sale Price | Title Company |
|---|---|---|---|
| Deed | -- | -- |
Source: Triad MLS
MLS Number: 1203009
APN: 110744
- 2483 Ossipee Front St
- 2808 Ricolden Trail
- 2812 Ricolden Trail
- 2816 Ricolden Trail
- 2201 Broken Arrow Ln
- 3706 Shepherd Rd
- 2048 Northcrest Dr
- 3307 Altamahaw Church St
- 2377 Barber Rd
- 1630 Gerringer Mill Rd
- 1520 Reese Ct Unit 72 K.L.
- 1509 Reese Ct
- 1425 Reading Ct Unit 78 K.L.
- 1425 Reading Ct
- 1407 Reading Ct Unit 76 K.L.
- 1407 Reading Ct
- 7210 Ludgate Rd
- 1406 Reading Ct
- 1418 Reading Ct
- 3444 Shepherd Rd Unit 44
- 3437 Shepherd Rd Unit 47
- 2217 Magnolia Ct
- 272 Moonstone Ct
- 824 Lockesley Ln
- 231 Graphite Dr
- 102 Graphite Dr
- 118 Still Water Cir
- 109 Claystone Dr
- 3023 Huffines Dr
- 1000 Campus Trace Dr
- 100 Rosemont St
- 2434 W Webb Ave
- 143 Emerson Pt Dr
- 1220 Maple Ridge Dr
- 807 E Haggard Ave
- 739 E Haggard Ave
- 103 Eva Dr
- 513 First St
- 1856 Northside Dr
