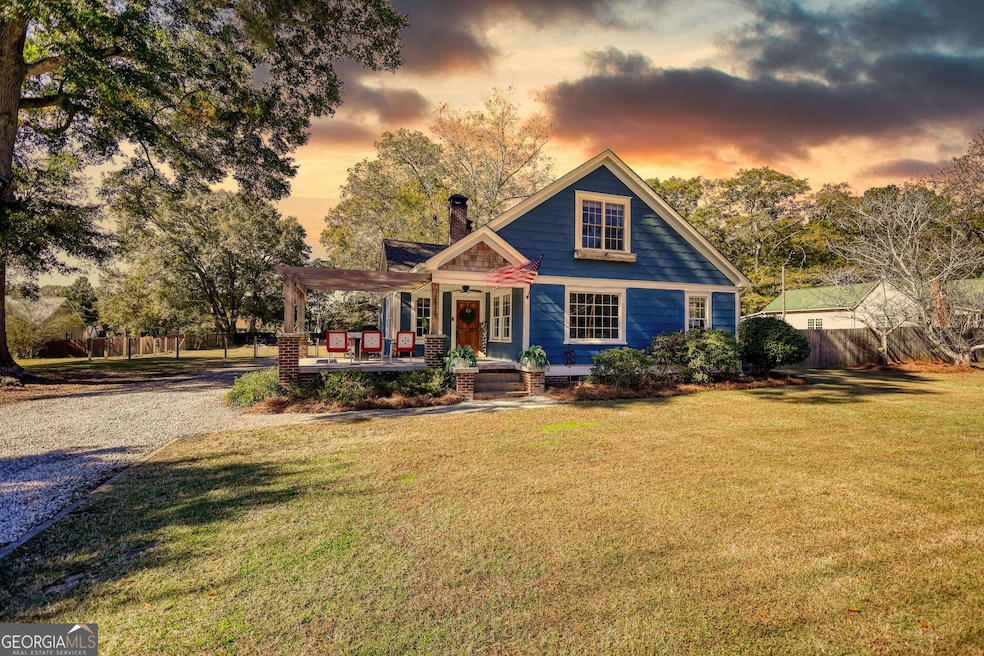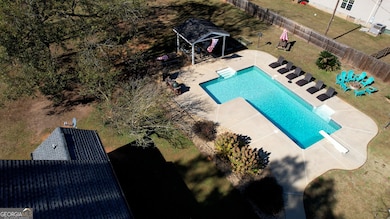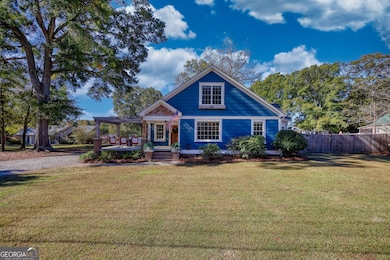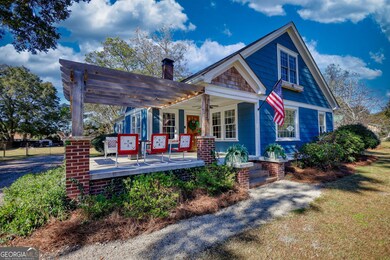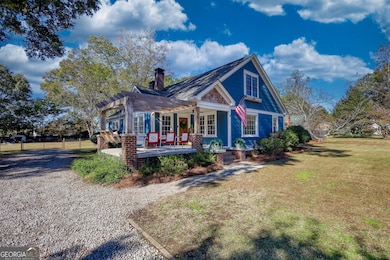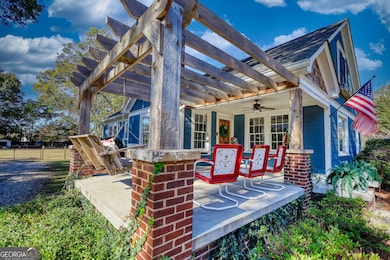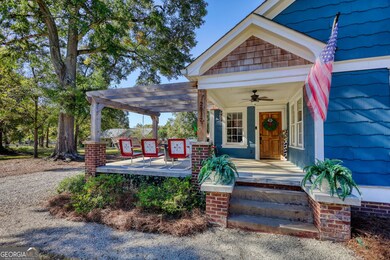2912 Highway 11 S Mansfield, GA 30055
Estimated payment $2,507/month
Highlights
- Craftsman Architecture
- Wood Flooring
- 3 Fireplaces
- Eastside High School Rated A-
- Main Floor Primary Bedroom
- Bonus Room
About This Home
1930`s charm in the heart of Mansfield on over an acre lot with ingroud pool! This home offers all of the original charm, but is updated throughout. The large front porch with cedar pergola and front porch swing creates a welcoming Southern enterance. The cozy family room features a built-in bookshelf, a fireplace with gas logs, and hardwood floors. Kitchen is updated with tile backsplash and quartz countertops, a pantry, and has a connecting dining room for entertaining. You will also find a separate formal dining room, which could be used as an office. The large laundry room makes a perfect place to store all your pool towels and floats. Speaking of pool, outside you will find a large inground saltwater pool with a wide concrete deck going all the way around and a pavilion providing shade for all your pool parties and bbqs. The main bedroom features a fireplace, and an updated master bath with double sinks and tile shower. On the main foor you will find another full bathroom, and a secondary bedroom. Up stairs you have an oversized bedroom, and seperate flex space, which makes a great play area, homeschool, or workout room, the possibilities are endless! Located within walking distance of the Mansfield elementary school, the city center, and the Cricket Frog Trail, it is truly an ideal location for small town living!
Listing Agent
Joe Stockdale Real Estate Brokerage Phone: 706-949-1873 License #416258 Listed on: 12/09/2025

Home Details
Home Type
- Single Family
Est. Annual Taxes
- $3,341
Year Built
- Built in 1939
Lot Details
- 1.17 Acre Lot
- Level Lot
Home Design
- Craftsman Architecture
- Composition Roof
Interior Spaces
- 2,400 Sq Ft Home
- 2-Story Property
- Bookcases
- 3 Fireplaces
- Gas Log Fireplace
- Family Room
- Formal Dining Room
- Bonus Room
Kitchen
- Oven or Range
- Stainless Steel Appliances
Flooring
- Wood
- Carpet
- Tile
Bedrooms and Bathrooms
- 3 Bedrooms | 2 Main Level Bedrooms
- Primary Bedroom on Main
- 2 Full Bathrooms
- Double Vanity
- Bathtub Includes Tile Surround
Laundry
- Laundry in Mud Room
- Laundry Room
Schools
- Mansfield Elementary School
- Indian Creek Middle School
- Eastside High School
Utilities
- Central Heating and Cooling System
- High Speed Internet
Community Details
- No Home Owners Association
Map
Home Values in the Area
Average Home Value in this Area
Tax History
| Year | Tax Paid | Tax Assessment Tax Assessment Total Assessment is a certain percentage of the fair market value that is determined by local assessors to be the total taxable value of land and additions on the property. | Land | Improvement |
|---|---|---|---|---|
| 2024 | $3,312 | $122,120 | $7,400 | $114,720 |
| 2023 | $3,139 | $107,560 | $7,400 | $100,160 |
| 2022 | $3,176 | $120,920 | $7,400 | $113,520 |
| 2021 | $3,210 | $109,720 | $7,400 | $102,320 |
| 2020 | $2,913 | $90,600 | $9,000 | $81,600 |
| 2019 | $1,212 | $39,440 | $9,000 | $30,440 |
| 2018 | $1,087 | $35,560 | $7,480 | $28,080 |
| 2017 | $962 | $31,920 | $5,000 | $26,920 |
| 2016 | $928 | $30,920 | $4,000 | $26,920 |
| 2015 | $939 | $31,240 | $4,000 | $27,240 |
| 2014 | $937 | $31,240 | $0 | $0 |
Property History
| Date | Event | Price | List to Sale | Price per Sq Ft | Prior Sale |
|---|---|---|---|---|---|
| 12/09/2025 12/09/25 | For Sale | $425,000 | +67.3% | $177 / Sq Ft | |
| 09/30/2019 09/30/19 | Sold | $254,000 | +1.6% | $106 / Sq Ft | View Prior Sale |
| 08/12/2019 08/12/19 | Pending | -- | -- | -- | |
| 08/12/2019 08/12/19 | Price Changed | $249,900 | -2.0% | $104 / Sq Ft | |
| 07/28/2019 07/28/19 | For Sale | $254,900 | -- | $106 / Sq Ft |
Purchase History
| Date | Type | Sale Price | Title Company |
|---|---|---|---|
| Warranty Deed | $254,000 | -- | |
| Warranty Deed | $122,500 | -- | |
| Quit Claim Deed | -- | -- |
Mortgage History
| Date | Status | Loan Amount | Loan Type |
|---|---|---|---|
| Open | $256,565 | New Conventional |
Source: Georgia MLS
MLS Number: 10655738
APN: M001000000025000
- 3009 Georgia 11
- 1042 Woodlawn Rd
- 2080 Georgia 11
- 280 Loyd Rd
- 290 Loyd Rd
- 402 Savannah Dr
- 3215 Highway 213
- 3001 Highway 213
- 505 Dukes Rd
- 105 Brookhollow Way
- 0 Wisteria Ln Unit TRACT 1 10561208
- 10 Toscanno Dr
- 123 Nelson St
- 20 Wood Lawn Springs Trail
- 20 Woodlawn Springs Trail
- 1966 Georgia 142
- 2071 Highway 142 E
- 1966 Highway 142 E
- 0 Georgia 142 Unit 7572403
- 0 Spears Ln Unit 7638000
- 230 Graystone Dr
- 21 Willow Woods Rd
- 20 Willow Woods Rd
- 85 Vinny's Way
- 100 5 Oaks Dr
- 150 Kay Cir
- 85 Thrasher Way
- 70 Mabry Farms Ct
- 185 Rosemoore Dr
- 120 Myrtle Grove Ln
- 100 Myrtle Grove Ln
- 70 Eastwood Forest
- 95 High Ridge Rd
- 100 Wexford Way
- 50 Camden Place
- 130 S Links Dr
- 10544 Highway 36
- 9207 Golfview Cir
- 10144 Henderson Dr
- 11101 Covington Bypass Rd
