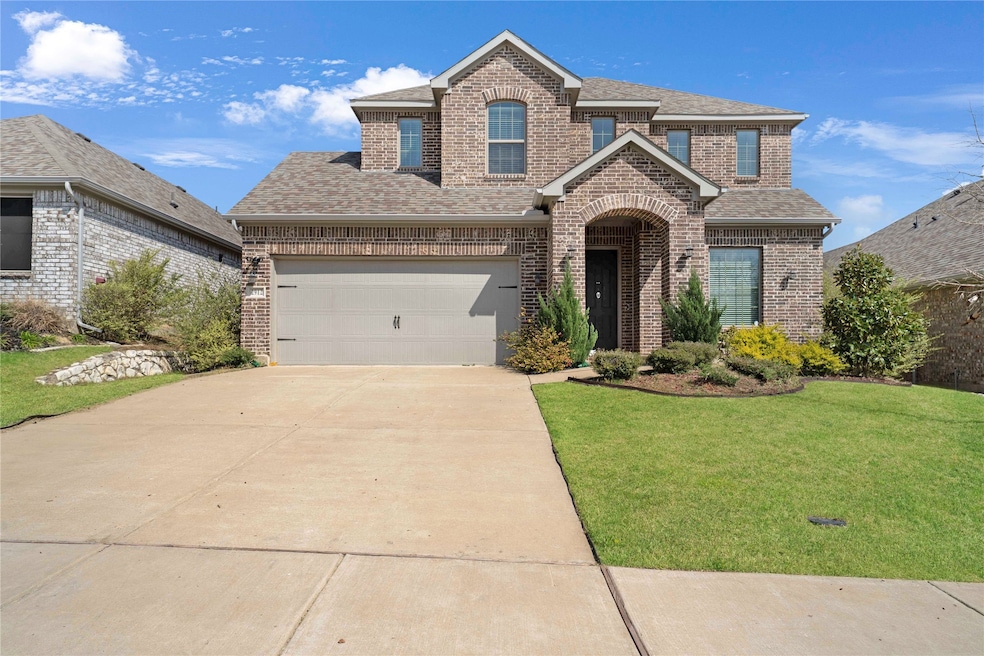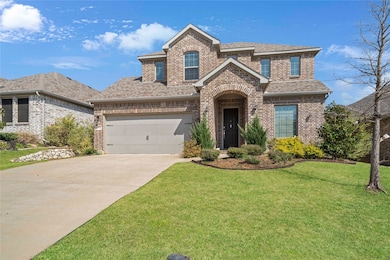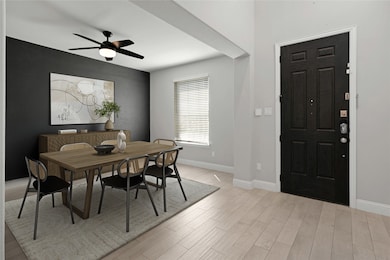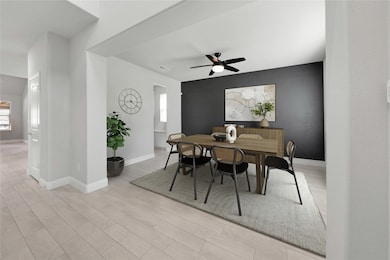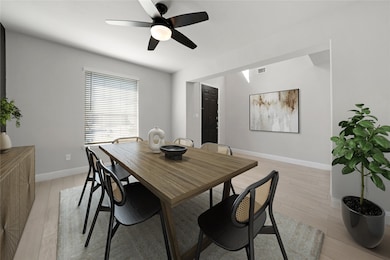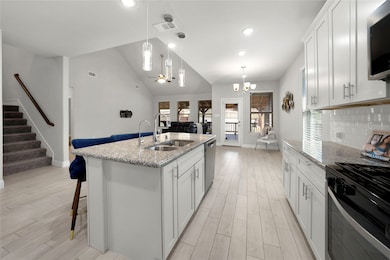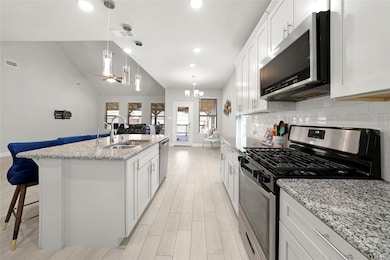2912 Inn Kitchen Way McKinney, TX 75071
North McKinney NeighborhoodHighlights
- Open Floorplan
- Traditional Architecture
- Covered patio or porch
- Cathedral Ceiling
- Granite Countertops
- 2 Car Attached Garage
About This Home
This stunning 2-story home is nestled in the highly sought-after Timberridge subdivision, within the highly acclaimed Prosper ISD. Enjoy a low tax rate with NO MUD, PID, or City tax! Step inside to discover an inviting open-concept layout filled with natural light. The formal dining area flows seamlessly into the gorgeous chef’s kitchen, featuring granite countertops, ample white shaker cabinetry, a gas cooktop, stainless steel appliances, and a spacious walk-in pantry. The kitchen overlooks the expansive family room, complete with soaring vaulted ceilings! Your private primary retreat awaits, offering a spa-like bath with dual vanities, a soaking tub, a glass-enclosed shower, and a walk-in closet! Upstairs, you’ll find generously sized secondary bedrooms. Entertaining is a breeze with the oversized covered patio and deck, perfect for hosting gatherings, overlooking oversized, fenced backyard. Plus, enjoy the added peace of mind with a transferable builder's structural warranty. Conveniently located just minutes from major highways (75, 380, 121), local restaurants, and shopping, this home offers both comfort and accessibility.
Listing Agent
Keller Williams Frisco Stars Brokerage Phone: 469-951-9588 License #0456906 Listed on: 07/10/2025

Home Details
Home Type
- Single Family
Est. Annual Taxes
- $6,722
Year Built
- Built in 2020
Lot Details
- 8,233 Sq Ft Lot
- Wood Fence
- Landscaped
- Interior Lot
- Sprinkler System
- Few Trees
- Back Yard
HOA Fees
- $54 Monthly HOA Fees
Parking
- 2 Car Attached Garage
- Front Facing Garage
- Garage Door Opener
- Driveway
Home Design
- Traditional Architecture
- Brick Exterior Construction
- Slab Foundation
- Composition Roof
Interior Spaces
- 2,464 Sq Ft Home
- 2-Story Property
- Open Floorplan
- Cathedral Ceiling
- Fire and Smoke Detector
Kitchen
- Gas Range
- <<microwave>>
- Dishwasher
- Kitchen Island
- Granite Countertops
- Disposal
Flooring
- Carpet
- Ceramic Tile
Bedrooms and Bathrooms
- 4 Bedrooms
- Walk-In Closet
- Double Vanity
Outdoor Features
- Covered patio or porch
- Exterior Lighting
- Rain Gutters
Schools
- Mike And Janie Reeves Elementary School
- Walnut Grove High School
Utilities
- Central Heating and Cooling System
- Water Purifier
- High Speed Internet
- Cable TV Available
Listing and Financial Details
- Residential Lease
- Property Available on 7/14/25
- Tenant pays for all utilities
- 12 Month Lease Term
- Legal Lot and Block 4 / E
- Assessor Parcel Number R1104300E00401
Community Details
Overview
- Association fees include all facilities, management
- Timberridge HOA
- Timberridge Subdivision
Pet Policy
- Pet Size Limit
- Pet Deposit $500
- 2 Pets Allowed
- Dogs Allowed
- Breed Restrictions
Map
Source: North Texas Real Estate Information Systems (NTREIS)
MLS Number: 20996386
APN: R-11043-00E-0040-1
- 2900 Inn Kitchen Way
- 7137 County Road 124
- 2716 Majestic Ave
- 3032 Private Road 5343
- 7513 Eastwick Ave
- 7409 Cormac St
- 2804 Drummond St
- 7404 Stanhope St
- 7404 Easley Dr
- 2604 Addison St
- 7109 Edgarton Way
- 2505 Addison St
- 2501 Addison St
- 7204 Ripley St
- 7505 Darrow Dr
- 2305 Pearl St
- 7429 Ardmore St
- 7512 Wescott Ln
- 2208 Tremont Blvd
- 3300 Calvin Rd
- 2705 Calvin Rd
- 2709 Bucer Ct
- 5909 Stoltz Dr
- 8177 County Road 858
- 1920 Grassmere Ln
- 3205 Ridgeway Dr
- 5709 Centeridge Ln
- 2724 Southampton Dr
- 5604 Ridgeson Dr
- 2112 Millwall Dr
- 1700 Van Landingham Dr
- 5517 Ridgepass Ln
- 4023 Tripp Dr
- 6824 Allegiance Dr
- 5501 Ridgepass Ln
- 1305 Runford Ct
- 2813 Barnsley Dr
- 2368 Co Rd 852 Unit ID1055509P
- 3912 Banks Dr
- 8504 Urban
