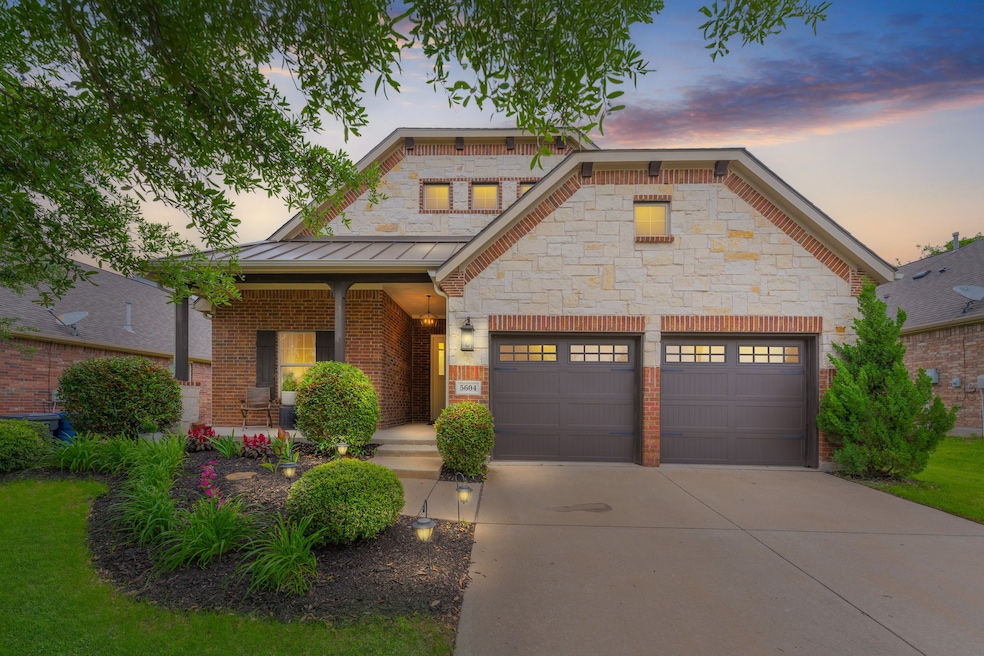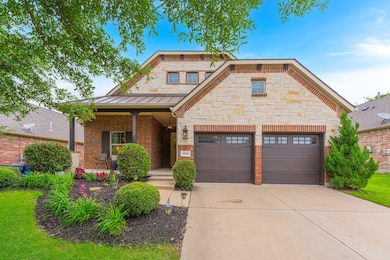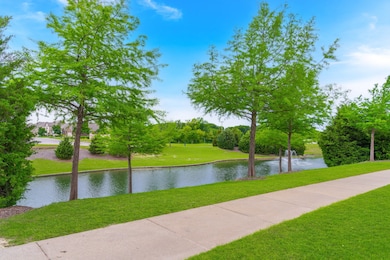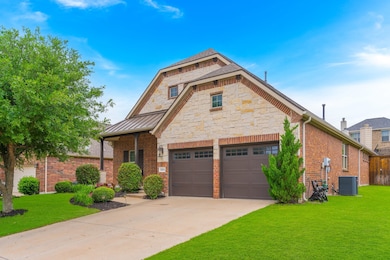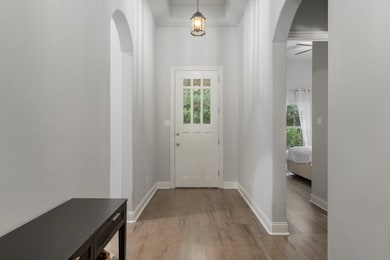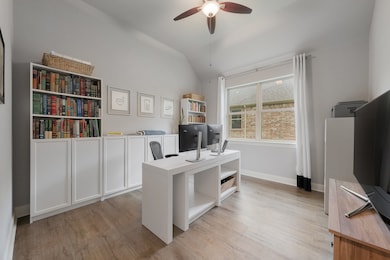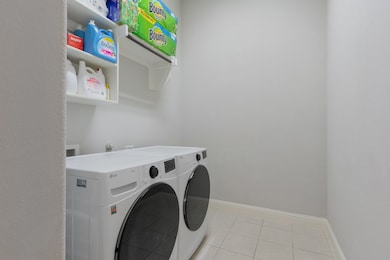5604 Ridgeson Dr Mc Kinney, TX 75071
North McKinney NeighborhoodHighlights
- Waterfront
- Open Floorplan
- Covered patio or porch
- Baker Elementary Rated A
- Family Room with Fireplace
- 2 Car Attached Garage
About This Home
Retreat with Modern Comforts in Prime Location!
Step into this beautifully styled 3-bedroom, 2-bath home with a versatile 4th room—perfect for a home office, gym, nursery, or creative space. Luxury vinyl wood planks flow throughout, setting a warm and sophisticated tone the moment you walk in. Nestled beside a scenic walking trail with workout stations and a peaceful pond, this home offers more than just a place to live—it offers a lifestyle of connection, calm, and convenience.
The spacious primary suite is a true retreat, featuring a spa-inspired ensuite with a frameless glass shower, elegant penny tile, dual vanities, and abundant storage. The chef’s kitchen is as functional as it is beautiful, with gleaming quartzite countertops, custom cabinetry, and a porcelain farmhouse sink overlooking the open living room anchored by a cozy fireplace—perfect for quiet nights in or lively weekend gatherings.
Step out back and discover a true extension of your living space: a large covered patio with its own outdoor fireplace, ready for morning coffee, evening wine, or entertaining under the stars. Around the corner, enjoy community amenities including a splash pad, dog-friendly greenbelt, playground, and resort-style pool. All of this, conveniently located just minutes from top-rated schools, popular dining, boutique shopping, and everyday essentials.
Every detail has been thoughtfully designed to create a space that feels both elevated and deeply comfortable. Come see why this home won’t stay on the market long—your next chapter begins here.
Home Details
Home Type
- Single Family
Est. Annual Taxes
- $7,990
Year Built
- Built in 2014
Lot Details
- 7,187 Sq Ft Lot
- Waterfront
- Gated Home
- Front Yard Fenced and Back Yard
- High Fence
- Wood Fence
- Landscaped
- Sprinkler System
- Few Trees
HOA Fees
- $50 Monthly HOA Fees
Parking
- 2 Car Attached Garage
Home Design
- Slab Foundation
- Shingle Roof
Interior Spaces
- 1,983 Sq Ft Home
- 1-Story Property
- Open Floorplan
- Fireplace Features Masonry
- Gas Fireplace
- Family Room with Fireplace
- 2 Fireplaces
Kitchen
- Eat-In Kitchen
- Gas Range
- <<microwave>>
- Dishwasher
- Kitchen Island
- Disposal
Flooring
- Ceramic Tile
- Luxury Vinyl Plank Tile
Bedrooms and Bathrooms
- 3 Bedrooms
- Walk-In Closet
- 2 Full Bathrooms
- Double Vanity
Laundry
- Dryer
- Washer
Outdoor Features
- Covered patio or porch
- Outdoor Fireplace
Schools
- John A Baker Elementary School
- Rock Hill High School
Utilities
- Underground Utilities
- Gas Water Heater
- High Speed Internet
- Phone Available
- Cable TV Available
Listing and Financial Details
- Residential Lease
- Property Available on 7/14/25
- Tenant pays for all utilities
- 12 Month Lease Term
- Legal Lot and Block 23 / T
- Assessor Parcel Number R1035800T02301
Community Details
Overview
- Association fees include all facilities, management, ground maintenance
- Spectrum Association Mgmt Association
- Robinson Ridge Ph Iv Subdivision
Pet Policy
- Pet Size Limit
- Pet Deposit $400
- 1 Pet Allowed
- Dogs Allowed
- Breed Restrictions
Map
Source: North Texas Real Estate Information Systems (NTREIS)
MLS Number: 20999023
APN: R-10358-00T-0230-1
- 5704 Ridgeson Dr
- 5513 Ridgeson Dr
- 5701 Centeridge Ln
- 2821 Gillingham Ln
- 5521 Ridgepass Ln
- 5909 Stoltz Dr
- 5428 Ivyridge Ln
- 5617 Green Moss Hill
- 5312 Ridgeson Dr
- 5420 Centeridge Ln
- 5640 Green Moss Hill
- 2841 Barnsley Dr
- 5400 Ivyridge Ln
- 5313 Cardiff Ct
- 5625 Granada Dr
- 5633 Granada Dr
- 5401 Ridgepass Ln
- 5312 Leyton Dr
- 3300 Calvin Rd
- 5413 Fox Chase Ln
- 5709 Centeridge Ln
- 3205 Ridgeway Dr
- 5517 Ridgepass Ln
- 5909 Stoltz Dr
- 2724 Southampton Dr
- 5501 Ridgepass Ln
- 2709 Bucer Ct
- 2813 Barnsley Dr
- 2705 Calvin Rd
- 5213 Birchwood Dr
- 2701 Indian Oak Dr
- 5105 Bald Cypress Ln
- 5017 Blackwood Dr
- 5104 White Spruce Dr
- 4120 Dominion Ridge Dr
- 3201 Barkwood Dr
- 5112 Promised Land Dr
- 2702 Lake Forest Dr
- 2700 N Lake Forest Dr
- 2112 Millwall Dr
