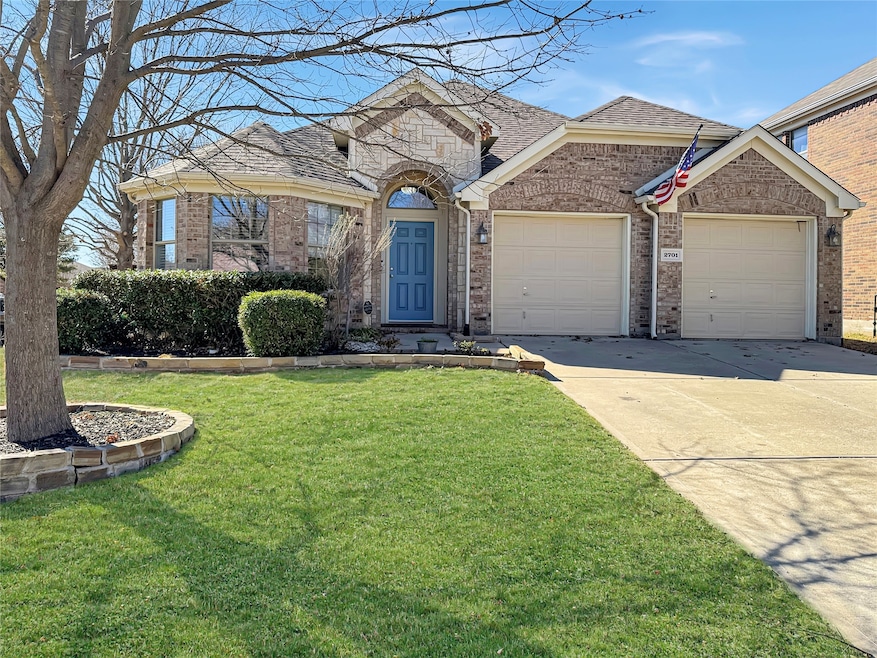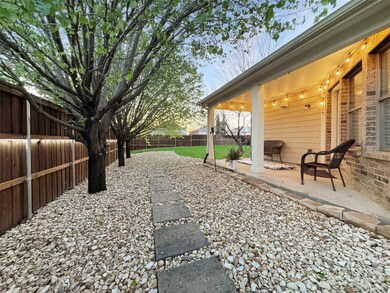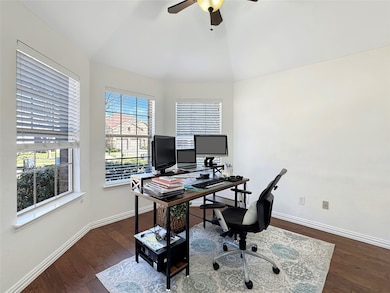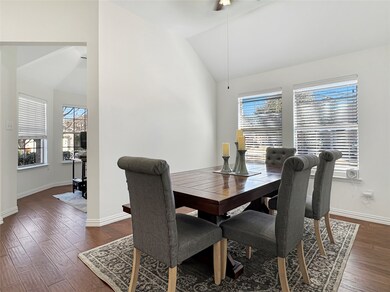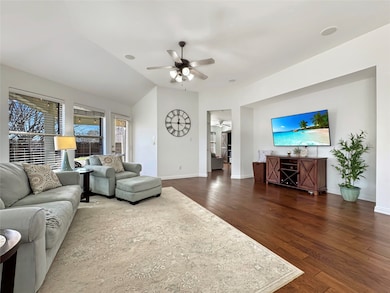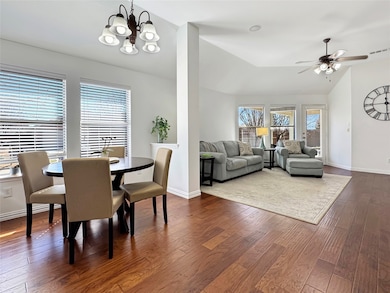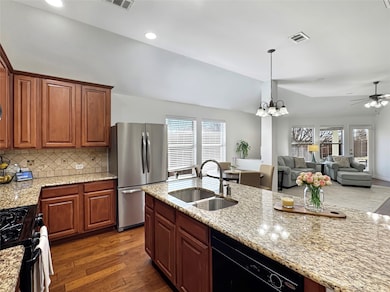2701 Indian Oak Dr McKinney, TX 75071
North McKinney NeighborhoodHighlights
- Open Floorplan
- Vaulted Ceiling
- Granite Countertops
- Baker Elementary Rated A
- Traditional Architecture
- Covered patio or porch
About This Home
Owner willing to consider short term rental and purchase during lease. Stunning Drees Custom Home in McKinney city - Prosper ISD! Nestled on a desirable corner lot in one of McKinney’s sought-after communities, this beautifully maintained 1 and half story home has 4-bedrooms and 3 full bathrooms. Almost all on one floor, the only rooms upstairs are a bedroom with full ensuite bathroom. This home offers the perfect blend of luxury, comfort, and convenience and is located within the highly acclaimed Prosper School District. Within a short walk of the home, you will arrive at the neighborhood elementary school, parks, pool, and scenic walking trails. Step inside to find an inviting open floor plan with fresh paint, elegant hardwood floors, and abundant natural light. The spacious living room boasts soaring ceilings and is ideal for gathering with family and friends. A formal dining room and private study provide the perfect spaces for entertaining and working from home. The gourmet kitchen features granite countertops, stainless steel appliances, a large island, and ample cabinet space, making meal prep a breeze. The primary suite is a true retreat, complete with an ensuite bath, dual sinks, a soaking tub, and a walk-in closet. The two additional bedrooms on the first floor have a gameroom between them providing plenty of space for family and guests. Outside, the huge backyard is a rare find, offering plenty of space for outdoor living, play, and gardening. Enjoy fresh fruit from your very own fruit-producing trees! The new sod enhances the lush landscaping, adding to this home’s impressive curb appeal. Located just minutes from Hwy 380 and Hwy 75, you’ll enjoy easy access to top-rated schools, shopping, dining, and entertainment. Don’t miss your chance to own this exceptional home—schedule your private tour today!
Home Details
Home Type
- Single Family
Est. Annual Taxes
- $9,488
Year Built
- Built in 2007
Lot Details
- 8,712 Sq Ft Lot
- Wood Fence
- Landscaped
- Interior Lot
- Sprinkler System
- Few Trees
- Back Yard
HOA Fees
- $37 Monthly HOA Fees
Parking
- 2 Car Attached Garage
- Garage Door Opener
- Driveway
Home Design
- Traditional Architecture
- Brick Exterior Construction
- Slab Foundation
- Composition Roof
Interior Spaces
- 2,450 Sq Ft Home
- 1.5-Story Property
- Open Floorplan
- Vaulted Ceiling
- Ceiling Fan
Kitchen
- Eat-In Kitchen
- Electric Oven
- Gas Cooktop
- Microwave
- Dishwasher
- Kitchen Island
- Granite Countertops
- Disposal
Flooring
- Carpet
- Ceramic Tile
Bedrooms and Bathrooms
- 4 Bedrooms
- Walk-In Closet
- 3 Full Bathrooms
- Double Vanity
Home Security
- Wireless Security System
- Carbon Monoxide Detectors
- Fire and Smoke Detector
Outdoor Features
- Covered patio or porch
- Rain Gutters
Schools
- John A Baker Elementary School
- Rock Hill High School
Utilities
- Central Heating and Cooling System
- Underground Utilities
- Cable TV Available
Listing and Financial Details
- Residential Lease
- Property Available on 7/15/25
- Tenant pays for all utilities
- Negotiable Lease Term
- Legal Lot and Block 28 / C
- Assessor Parcel Number R893700C02801
Community Details
Overview
- Association fees include all facilities, management, ground maintenance
- Cma Managment Association
- Heatherwood Ph One Subdivision
Pet Policy
- Call for details about the types of pets allowed
Map
Source: North Texas Real Estate Information Systems (NTREIS)
MLS Number: 21001748
APN: R-8937-00C-0280-1
- 2748 Indian Oak Dr
- 5113 Sweetgum Ct
- 5204 Balsam Dr
- 5200 Blackelm Dr
- 2912 Kirkwood Dr
- 3416 Ridge Lily Ln
- 5032 Diamond Peak Ct
- 5208 Birchwood Dr
- 5212 Birchwood Dr
- 5101 Golden Eagle Dr
- 4749 Tippett Dr
- 3516 Ridge Lily Ln
- 4745 Tippett Dr
- 5400 Ivyridge Ln
- 5021 Blackwood Dr
- 4741 Tippett Dr
- 5312 Ridgeson Dr
- 4737 Tippett Dr
- 5401 Ridgepass Ln
- 5301 Ridge Run Dr
- 5213 Birchwood Dr
- 2700 N Lake Forest Dr
- 2702 Lake Forest Dr
- 5017 Blackwood Dr
- 5105 Bald Cypress Ln
- 5112 Promised Land Dr
- 5501 Ridgepass Ln
- 5108 Promised Land Dr
- 2813 Barnsley Dr
- 5104 White Spruce Dr
- 2600 N Lake Forest Dr
- 5517 Ridgepass Ln
- 5604 Ridgeson Dr
- 3201 Barkwood Dr
- 2724 Southampton Dr
- 5709 Centeridge Ln
- 3205 Ridgeway Dr
- 2404 Slalom Dr
- 5909 Stoltz Dr
- 5217 Rustic Ridge Dr
