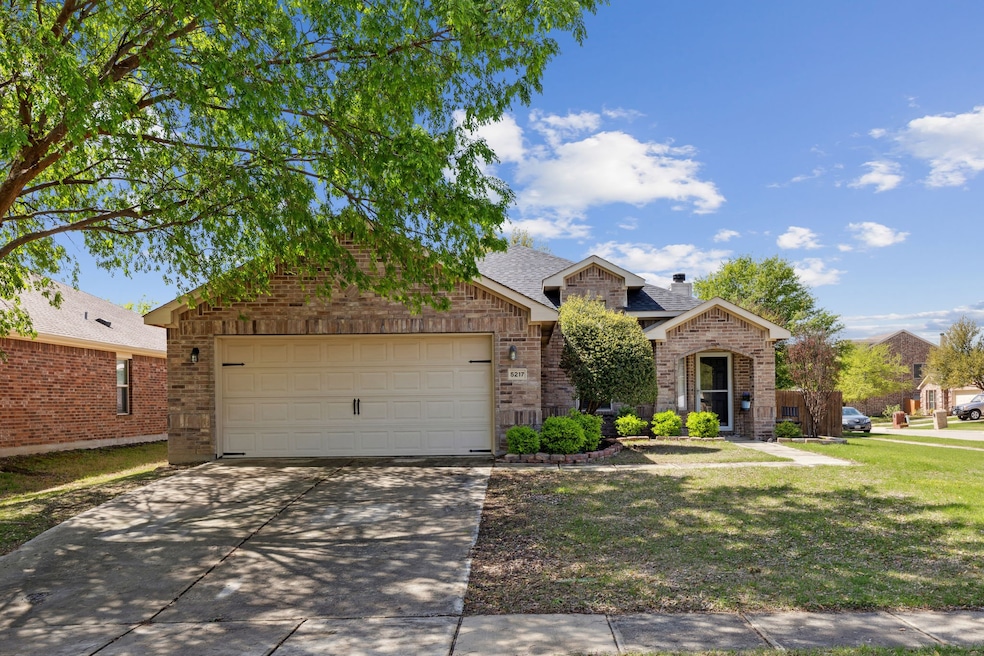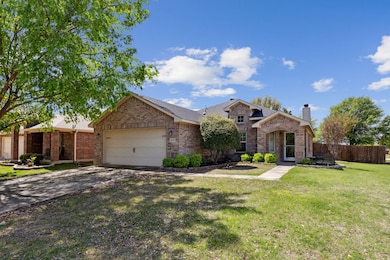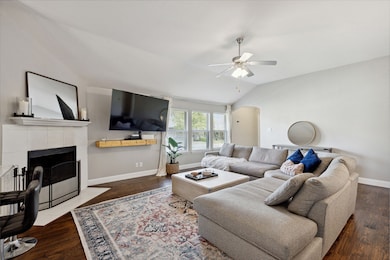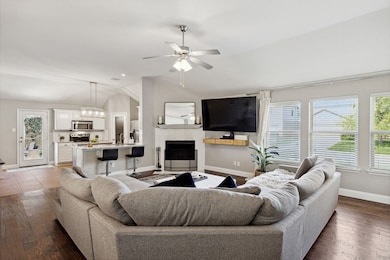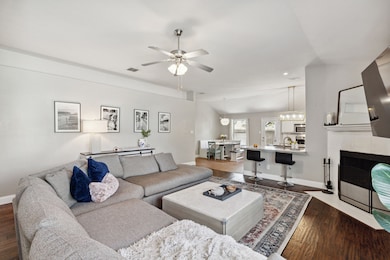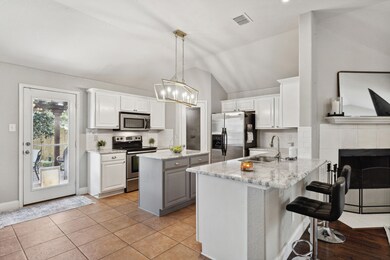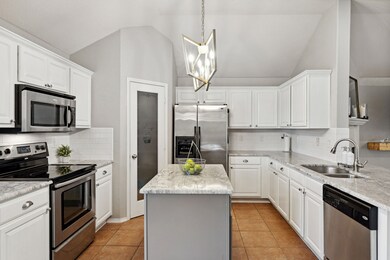5217 Rustic Ridge Dr McKinney, TX 75071
North McKinney NeighborhoodHighlights
- Traditional Architecture
- Wood Flooring
- 2 Car Attached Garage
- Rock Hill High School Rated A
- Corner Lot
- Home Security System
About This Home
Welcome to 5217 Rustic Ridge Drive, an exquisite east-facing residence in McKinney, TX (PROSPER ISD), where modern design meets everyday functionality. This 4-bedroom, 2-bathroom home, spanning 1,753 square feet, is perfectly positioned on a substantial 7,870 square foot corner lot with picturesque views of a verdant green space.
Inside, the home boasts contemporary updates and an open layout. The upgraded kitchen is a chef’s dream, featuring elegant white granite countertops and a classic subway tile backsplash, centered around a functional island perfect for meal prep and casual dining. The kitchen seamlessly connects to the dining area, ideal for hosting family and friends. Relax in the inviting living room which dons beautiful hand-scraped wood floors, and complete with a working fireplace, which adds warmth and ambiance to the space.
The home is adorned with upgraded lighting fixtures throughout, enhancing its stylish appeal.
Step outside to the backyard oasis, where an extended patio with a pergola awaits, offering a perfect setting for outdoor entertainment and relaxation. Practical inclusions like a washer, dryer, and fridge make this home move-in ready.
Located in the esteemed Prosper ISD, this property offers not just a home, but a lifestyle of comfort and modern elegance. Don’t miss the opportunity to make it yours!
Listing Agent
Compass RE Texas, LLC Brokerage Phone: 214-546-6315 License #0668351 Listed on: 07/03/2025

Co-Listing Agent
Compass RE Texas, LLC Brokerage Phone: 214-546-6315 License #0753707
Home Details
Home Type
- Single Family
Est. Annual Taxes
- $5,667
Year Built
- Built in 2008
Lot Details
- 7,870 Sq Ft Lot
- Corner Lot
- Sprinkler System
HOA Fees
- $29 Monthly HOA Fees
Parking
- 2 Car Attached Garage
Home Design
- Traditional Architecture
- Brick Exterior Construction
- Slab Foundation
- Composition Roof
Interior Spaces
- 1,753 Sq Ft Home
- 1-Story Property
- Wood Burning Fireplace
- Living Room with Fireplace
Kitchen
- Electric Oven
- Electric Cooktop
- Microwave
- Dishwasher
- Disposal
Flooring
- Wood
- Ceramic Tile
Bedrooms and Bathrooms
- 4 Bedrooms
- 2 Full Bathrooms
Home Security
- Home Security System
- Carbon Monoxide Detectors
- Fire and Smoke Detector
Schools
- Mike And Janie Reeves Elementary School
- Rock Hill High School
Utilities
- Central Air
- Heating Available
- Electric Water Heater
- High Speed Internet
- Cable TV Available
Listing and Financial Details
- Residential Lease
- Property Available on 7/3/25
- Tenant pays for all utilities
- Legal Lot and Block 14 / F
- Assessor Parcel Number R921200F01401
Community Details
Overview
- Association fees include management, ground maintenance
- Waterside HOA
- Waterside Subdivision
Pet Policy
- Pets Allowed
- Pet Deposit $500
Map
Source: North Texas Real Estate Information Systems (NTREIS)
MLS Number: 20990165
APN: R-9212-00F-0140-1
- 5208 Hidden Knolls Dr
- 2201 Preston Ln
- 2513 Gold Rush Dr
- 5200 Promised Land Dr
- 2112 Nassau Dr
- 5301 Ridge Run Dr
- 5613 Port Vale Dr
- 4524 Rustic Ridge Dr
- 2121 Newton Ln
- 4521 Rustic Ridge Dr
- 4520 Rustic Ridge Dr
- 4809 Bishop St
- 4517 Rustic Ridge Dr
- 4813 Sagan Dr
- 4517 Havenridge Rd
- 4516 Rustic Ridge Dr
- 4805 Bishop St
- 2300 Triton Dr
- 5101 Golden Eagle Dr
- 4504 Rustic Ridge Dr
- 2404 Slalom Dr
- 4908 Mountain Ridge Ln
- 5112 Promised Land Dr
- 5108 Promised Land Dr
- 2600 N Lake Forest Dr
- 2813 Barnsley Dr
- 4413 Summit View Dr
- 2702 Lake Forest Dr
- 2700 N Lake Forest Dr
- 2701 Indian Oak Dr
- 2112 Millwall Dr
- 2724 Southampton Dr
- 5604 Ridgeson Dr
- 5213 Birchwood Dr
- 5517 Ridgepass Ln
- 5017 Blackwood Dr
- 1329 Scenic Hills Dr
- 3205 Ridgeway Dr
- 5709 Centeridge Ln
- 2705 Calvin Rd
