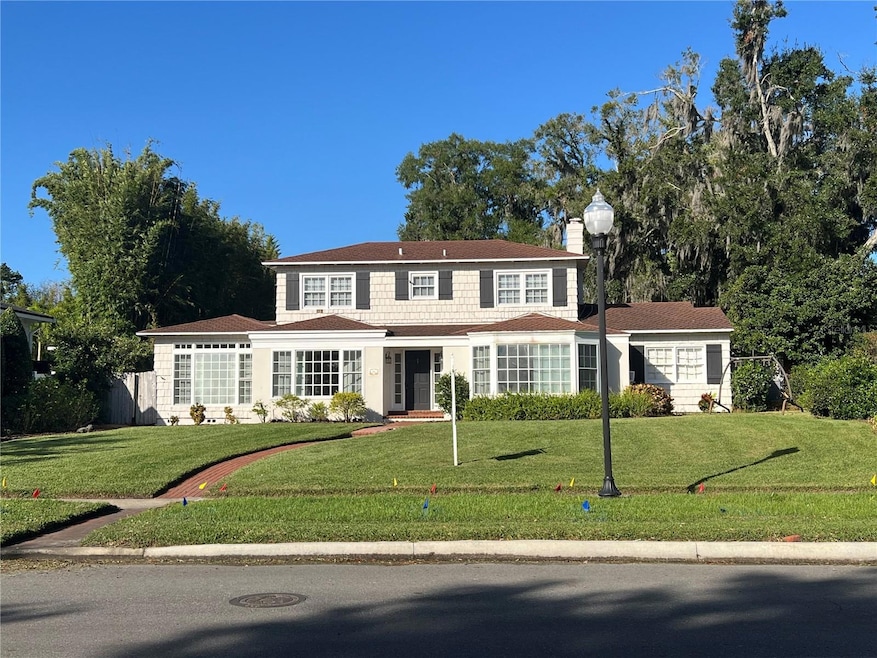
2912 Lake Shore Dr Orlando, FL 32803
Orwin Manor NeighborhoodHighlights
- 82 Feet of Lake Waterfront
- Oak Trees
- Traditional Architecture
- Audubon Park School Rated A-
- Family Room with Fireplace
- 5-minute walk to Lake Estelle Park
About This Home
As of December 2024Premier Beverly Shores location on the shores of Lake Sue. Gorgeous .32-acre lot with additional parcel across the street, 2911 Lake Shore Drive. Listed for lot value only.
Last Agent to Sell the Property
PREMIER SOTHEBY'S INTL. REALTY Brokerage Phone: 407-644-3295 License #525290 Listed on: 10/31/2024

Last Buyer's Agent
PREMIER SOTHEBY'S INTL. REALTY Brokerage Phone: 407-644-3295 License #525290 Listed on: 10/31/2024

Home Details
Home Type
- Single Family
Est. Annual Taxes
- $22,272
Year Built
- Built in 1940
Lot Details
- 0.32 Acre Lot
- 82 Feet of Lake Waterfront
- Lake Front
- East Facing Home
- Mature Landscaping
- Oversized Lot
- Irrigation
- Oak Trees
- Additional Parcels
- Property is zoned R-1AA
Parking
- 3 Car Attached Garage
Home Design
- Traditional Architecture
- Slab Foundation
- Wood Frame Construction
- Shingle Roof
Interior Spaces
- 4,180 Sq Ft Home
- 2-Story Property
- Wood Burning Fireplace
- Family Room with Fireplace
- Living Room with Fireplace
- Dining Room
- Den
- Inside Utility
- Laundry in unit
- Lake Views
- Crawl Space
Kitchen
- Range
- Dishwasher
- Disposal
Flooring
- Wood
- Tile
Bedrooms and Bathrooms
- 4 Bedrooms
- Primary Bedroom on Main
- En-Suite Bathroom
- Closet Cabinetry
- Walk-In Closet
- 3 Full Bathrooms
Outdoor Features
- Access To Lake
- Water Skiing Allowed
Schools
- Audubon Park K8 Elementary School
- Audubon Park K-8 Middle School
- Winter Park High School
Utilities
- Central Heating and Cooling System
- High Speed Internet
- Cable TV Available
Community Details
- No Home Owners Association
- Beverly Shores Subdivision
Listing and Financial Details
- Visit Down Payment Resource Website
- Legal Lot and Block 25 / 44
- Assessor Parcel Number 13-22-29-0668-44-251
Ownership History
Purchase Details
Home Financials for this Owner
Home Financials are based on the most recent Mortgage that was taken out on this home.Similar Homes in the area
Home Values in the Area
Average Home Value in this Area
Purchase History
| Date | Type | Sale Price | Title Company |
|---|---|---|---|
| Warranty Deed | $2,200,000 | None Listed On Document | |
| Warranty Deed | $2,200,000 | None Listed On Document |
Mortgage History
| Date | Status | Loan Amount | Loan Type |
|---|---|---|---|
| Open | $1,100,000 | New Conventional | |
| Closed | $1,100,000 | New Conventional | |
| Previous Owner | $902,954 | Adjustable Rate Mortgage/ARM | |
| Previous Owner | $900,000 | Credit Line Revolving |
Property History
| Date | Event | Price | Change | Sq Ft Price |
|---|---|---|---|---|
| 12/12/2024 12/12/24 | Sold | $2,200,000 | 0.0% | $526 / Sq Ft |
| 10/31/2024 10/31/24 | Pending | -- | -- | -- |
| 10/31/2024 10/31/24 | For Sale | $2,200,000 | -- | $526 / Sq Ft |
Tax History Compared to Growth
Tax History
| Year | Tax Paid | Tax Assessment Tax Assessment Total Assessment is a certain percentage of the fair market value that is determined by local assessors to be the total taxable value of land and additions on the property. | Land | Improvement |
|---|---|---|---|---|
| 2025 | $23,973 | $1,377,286 | -- | -- |
| 2024 | $22,272 | $1,377,286 | -- | -- |
| 2023 | $22,272 | $1,383,958 | $800,001 | $583,957 |
| 2022 | $18,887 | $1,034,775 | $655,001 | $379,774 |
| 2021 | $18,434 | $993,535 | $655,001 | $338,534 |
| 2020 | $17,928 | $999,556 | $655,001 | $344,555 |
| 2019 | $19,055 | $1,005,678 | $655,001 | $350,677 |
| 2018 | $19,157 | $1,000,229 | $655,001 | $345,228 |
| 2017 | $19,239 | $994,742 | $655,001 | $339,741 |
| 2016 | $19,462 | $988,013 | $655,001 | $333,012 |
| 2015 | $19,329 | $960,528 | $624,001 | $336,527 |
| 2014 | $18,628 | $920,405 | $624,001 | $296,404 |
Agents Affiliated with this Home
-
Mick Night

Seller's Agent in 2024
Mick Night
PREMIER SOTHEBY'S INTL. REALTY
(407) 718-1527
3 in this area
290 Total Sales
Map
Source: Stellar MLS
MLS Number: O6253238
APN: 13-2229-0668-44-251
- 1245 Munster St
- 1124 Munster St
- 1400 Nottingham St
- 3308 Middlesex Rd
- 1426 Nottingham St
- 1202 Chichester St
- 2505 Norfolk Rd
- 1106 Ayrshire St
- 1105 Chichester St
- 1742 Barcelona Way
- 1010 Garden Dr
- 1840 W Fawsett Rd
- 1250 S Denning Dr Unit 108
- 1250 S Denning Dr Unit 230
- 1250 S Denning Dr Unit 111
- 1250 S Denning Dr Unit 122
- 1400 S Pennsylvania Ave
- 1600 Barcelona Way
- 2222 Lakeside Dr
- 1564 Cavendish Rd
